915 E Saint James Street, Arlington Heights, IL 60004
Local realty services provided by:ERA Naper Realty
Listed by:amy recchia
Office:compass
MLS#:12446450
Source:MLSNI
Price summary
- Price:$510,000
- Price per sq. ft.:$449.34
About this home
Welcome to this beautifully updated 3-bedroom, 3-bath home in the heart of Arlington Heights-just minutes from vibrant downtown and the site of the newly announced Chicago Bears stadium. Perfectly situated, this home combines modern updates with everyday convenience, offering the best of suburban living with big-city access. Major improvements include a new roof, gutters, soffit, fascia, and rebuilt chimney (2015), along with a new furnace and AC with UV air disinfector and Nest thermostat (2019) for year-round peace of mind. Inside, the kitchen shines with new countertops, cabinets, hardware, sink, and faucet (2024), complemented by newer appliances and a fresh, modern feel. Both bathrooms feature updated vanities and Moen fixtures, while the spacious living areas are bright, welcoming, and move-in ready. Step outside to a gorgeous stamped concrete patio (2022)-ideal for entertaining or relaxing in the private backyard. With a long list of thoughtful upgrades, a prime location near shops, restaurants, and Metra access, plus the excitement of being close to the future Chicago Bears stadium, this Arlington Heights gem is one you won't want to miss!
Contact an agent
Home facts
- Year built:1948
- Listing ID #:12446450
- Added:7 day(s) ago
- Updated:September 25, 2025 at 01:28 PM
Rooms and interior
- Bedrooms:3
- Total bathrooms:3
- Full bathrooms:3
- Living area:1,135 sq. ft.
Heating and cooling
- Cooling:Central Air
- Heating:Forced Air, Natural Gas
Structure and exterior
- Roof:Asphalt
- Year built:1948
- Building area:1,135 sq. ft.
Schools
- High school:Prospect High School
- Middle school:South Middle School
- Elementary school:Windsor Elementary School
Utilities
- Water:Lake Michigan, Public
- Sewer:Public Sewer
Finances and disclosures
- Price:$510,000
- Price per sq. ft.:$449.34
- Tax amount:$6,844 (2023)
New listings near 915 E Saint James Street
- New
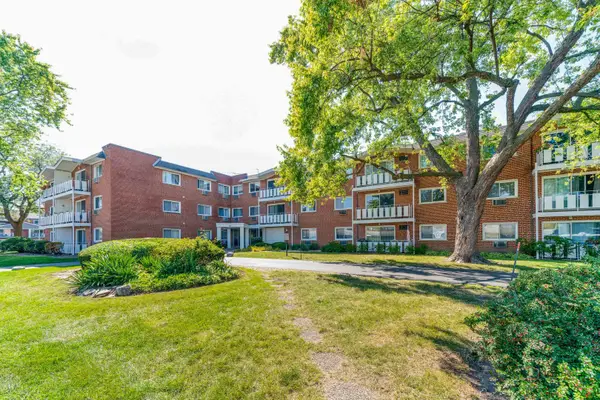 $195,000Active1 beds 1 baths1,070 sq. ft.
$195,000Active1 beds 1 baths1,070 sq. ft.25 E Palatine Road #207, Arlington Heights, IL 60004
MLS# 12475947Listed by: COLDWELL BANKER REAL ESTATE GROUP - Open Sat, 11am to 1pmNew
 $1,349,999Active5 beds 4 baths3,786 sq. ft.
$1,349,999Active5 beds 4 baths3,786 sq. ft.1338 N Dunton Avenue, Arlington Heights, IL 60004
MLS# 12480686Listed by: COMPASS - Open Sun, 12 to 2pmNew
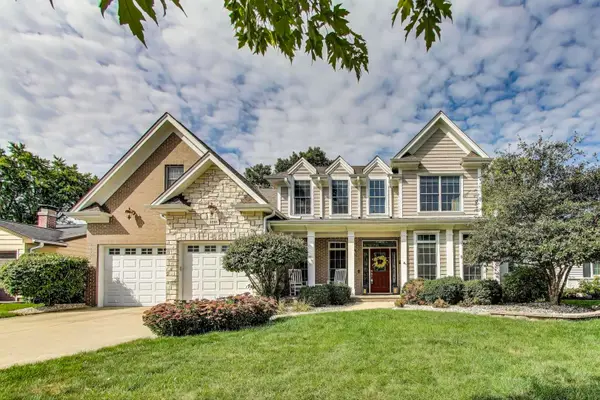 $1,250,000Active4 beds 5 baths3,425 sq. ft.
$1,250,000Active4 beds 5 baths3,425 sq. ft.1518 N Patton Avenue, Arlington Heights, IL 60004
MLS# 12478144Listed by: COMPASS - Open Sun, 12 to 2pmNew
 $400,000Active3 beds 2 baths1,184 sq. ft.
$400,000Active3 beds 2 baths1,184 sq. ft.1825 N Kaspar Avenue, Arlington Heights, IL 60004
MLS# 12479724Listed by: COLDWELL BANKER REALTY - Open Sat, 12 to 2pmNew
 $195,900Active1 beds 1 baths855 sq. ft.
$195,900Active1 beds 1 baths855 sq. ft.1127 S Old Wilke Road #403, Arlington Heights, IL 60005
MLS# 12479460Listed by: KOMAR - New
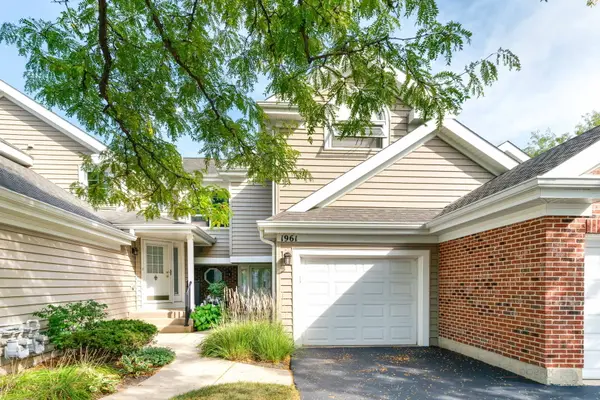 $365,000Active2 beds 2 baths1,700 sq. ft.
$365,000Active2 beds 2 baths1,700 sq. ft.1961 N Coldspring Road, Arlington Heights, IL 60004
MLS# 12478924Listed by: COMPASS - New
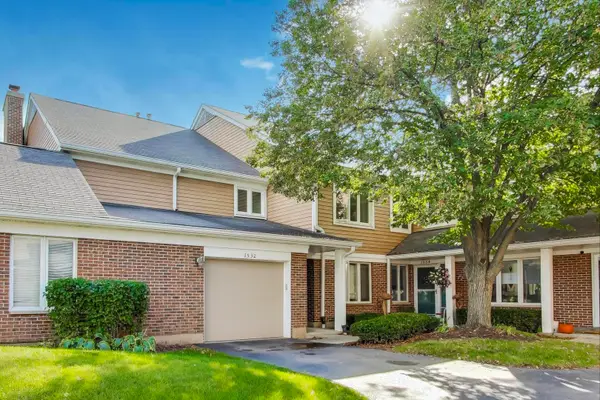 $338,000Active2 beds 2 baths1,500 sq. ft.
$338,000Active2 beds 2 baths1,500 sq. ft.1532 N Courtland Drive #6, Arlington Heights, IL 60004
MLS# 12477909Listed by: @PROPERTIES CHRISTIE'S INTERNATIONAL REAL ESTATE - New
 $429,999Active4 beds 3 baths1,880 sq. ft.
$429,999Active4 beds 3 baths1,880 sq. ft.2669 S Embers Lane, Arlington Heights, IL 60005
MLS# 12461895Listed by: EXP REALTY - Open Sat, 1 to 3pmNew
 $900,000Active3 beds 2 baths2,368 sq. ft.
$900,000Active3 beds 2 baths2,368 sq. ft.105 S Vail Avenue, Arlington Heights, IL 60005
MLS# 12462328Listed by: RE/MAX AT HOME - New
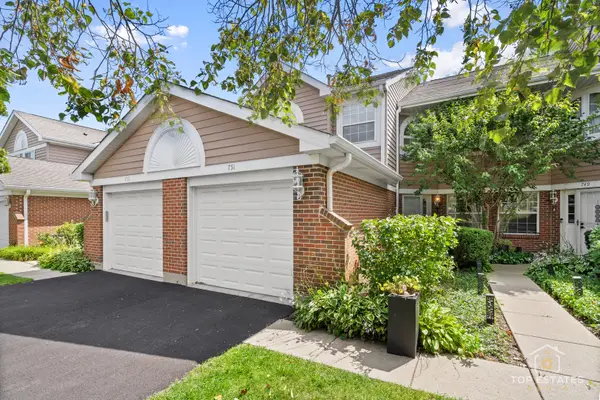 $360,000Active3 beds 3 baths1,650 sq. ft.
$360,000Active3 beds 3 baths1,650 sq. ft.751 W Happfield Drive, Arlington Heights, IL 60004
MLS# 12479185Listed by: COLDWELL BANKER REALTY
