924 N Highland Avenue, Arlington Heights, IL 60004
Local realty services provided by:ERA Naper Realty
924 N Highland Avenue,Arlington Heights, IL 60004
$385,000
- 2 Beds
- 1 Baths
- 1,086 sq. ft.
- Single family
- Active
Listed by:susan duchek
Office:picket fence realty
MLS#:12456899
Source:MLSNI
Price summary
- Price:$385,000
- Price per sq. ft.:$354.51
About this home
LOCATION * CHARMING * OPPORTUNITY Welcome home to this HANA neighborhood cutie. Enjoy the charm of this well-maintained property that awaits its next chapter. Arched doorways, hardwood floors, eat in kitchen and full basement. The kitchen offers solid surface counters, painted cabinets and pantry. Bedrooms are nice sized and good closet space. If a 3rd bedroom is desired, the dining room can be converted back into a 3rd bedroom. Basement w/fireplace, rec room area and old school bar. HVAC 3 years old, roof also 3 years old. Hot water heater 2021. Private yard with quaint deck and gardens. Cozy front porch is perfect for your morning coffee. Excellent schools - Olive/Thomas/Hersey. The HANA neighborhood has a charm that is instantly felt as you pass through the treelined streets. Close to parks, downtown Arlington Heights, Metra, and Library.
Contact an agent
Home facts
- Year built:1951
- Listing ID #:12456899
- Added:1 day(s) ago
- Updated:September 09, 2025 at 03:42 PM
Rooms and interior
- Bedrooms:2
- Total bathrooms:1
- Full bathrooms:1
- Living area:1,086 sq. ft.
Heating and cooling
- Cooling:Central Air
- Heating:Forced Air, Natural Gas
Structure and exterior
- Roof:Asphalt
- Year built:1951
- Building area:1,086 sq. ft.
Schools
- High school:John Hersey High School
- Middle school:Thomas Middle School
- Elementary school:Olive-Mary Stitt School
Utilities
- Water:Lake Michigan
- Sewer:Public Sewer
Finances and disclosures
- Price:$385,000
- Price per sq. ft.:$354.51
- Tax amount:$5,872 (2023)
New listings near 924 N Highland Avenue
- New
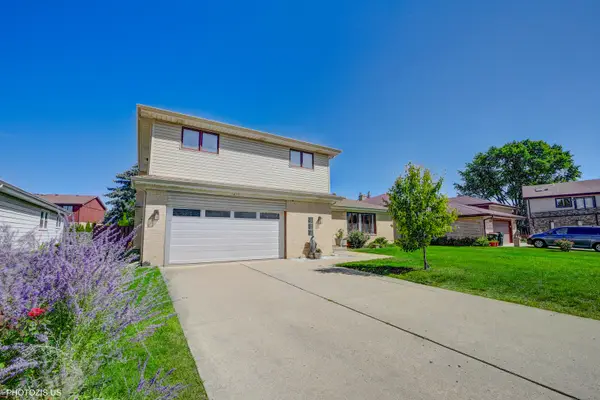 $549,900Active4 beds 3 baths2,243 sq. ft.
$549,900Active4 beds 3 baths2,243 sq. ft.1510 W Russell Court, Arlington Heights, IL 60005
MLS# 12466911Listed by: RE/MAX SAWA - New
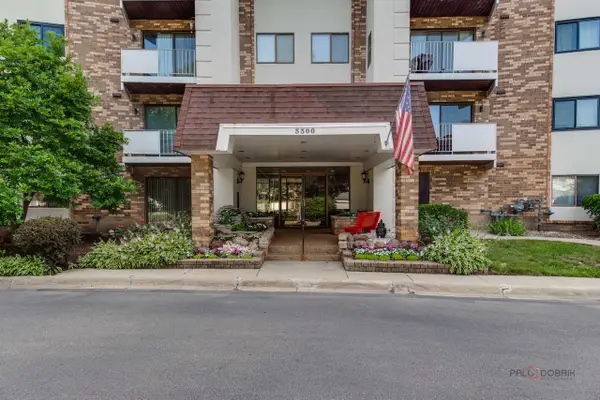 $237,900Active2 beds 2 baths
$237,900Active2 beds 2 baths3300 N Carriageway Drive #317, Arlington Heights, IL 60004
MLS# 12467096Listed by: STELLA PREMIER REALTY - New
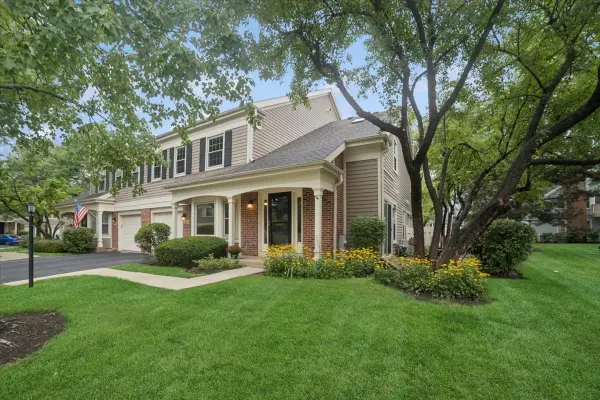 $335,000Active2 beds 3 baths1,450 sq. ft.
$335,000Active2 beds 3 baths1,450 sq. ft.1935 N Charter Point Drive, Arlington Heights, IL 60004
MLS# 12466951Listed by: @PROPERTIES CHRISTIE'S INTERNATIONAL REAL ESTATE - New
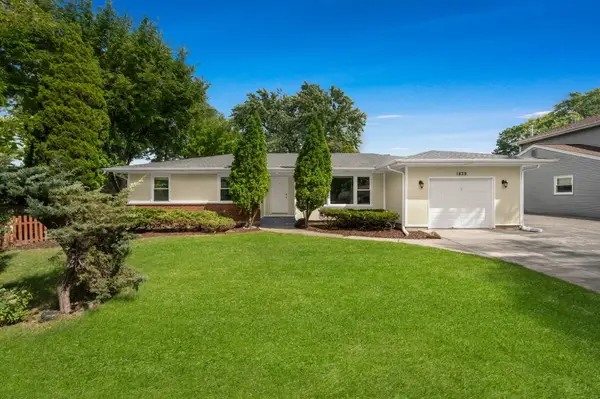 $440,000Active4 beds 2 baths1,513 sq. ft.
$440,000Active4 beds 2 baths1,513 sq. ft.1839 N Fernandez Avenue, Arlington Heights, IL 60004
MLS# 12465841Listed by: NHR BROKERAGE LLC - New
 $1,149,000Active5 beds 4 baths2,315 sq. ft.
$1,149,000Active5 beds 4 baths2,315 sq. ft.105 S Mitchell Avenue, Arlington Heights, IL 60005
MLS# 12465846Listed by: @PROPERTIES CHRISTIE'S INTERNATIONAL REAL ESTATE - New
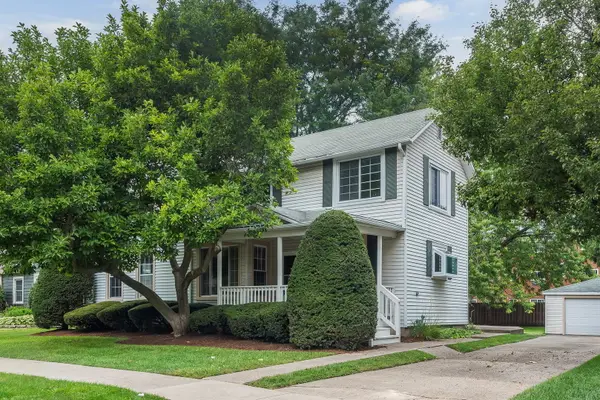 $449,000Active3 beds 2 baths1,280 sq. ft.
$449,000Active3 beds 2 baths1,280 sq. ft.318 W Wing Street, Arlington Heights, IL 60005
MLS# 12463759Listed by: COMPASS - New
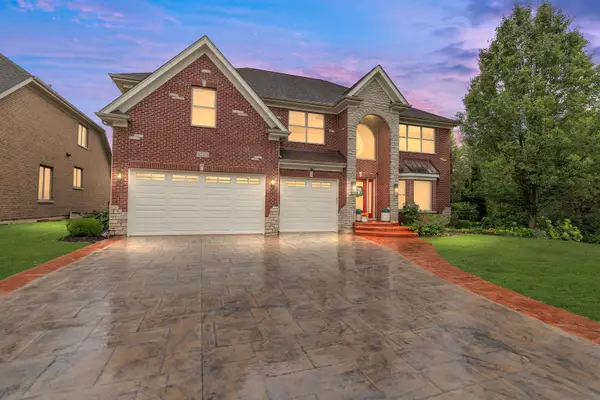 $1,090,000Active4 beds 4 baths4,217 sq. ft.
$1,090,000Active4 beds 4 baths4,217 sq. ft.1535 S Douglas Avenue, Arlington Heights, IL 60005
MLS# 12456002Listed by: LEGACY PROPERTIES, A SARAH LEONARD COMPANY, LLC - New
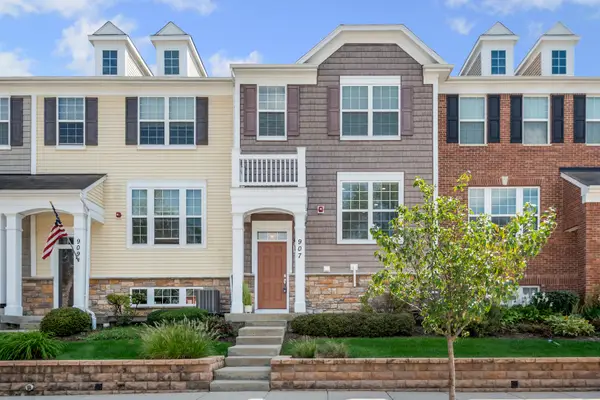 $459,000Active3 beds 3 baths1,464 sq. ft.
$459,000Active3 beds 3 baths1,464 sq. ft.907 E Hamlin Lane, Arlington Heights, IL 60004
MLS# 12464100Listed by: BAIRD & WARNER - New
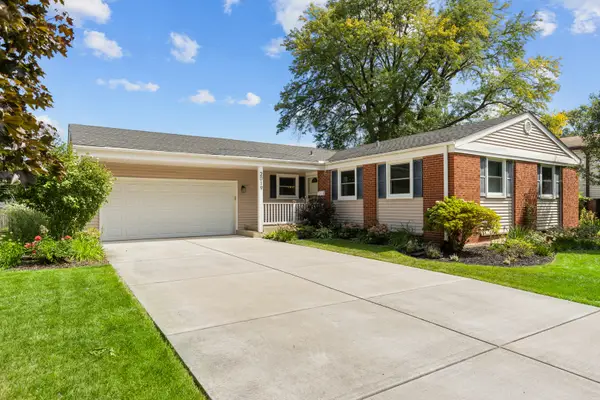 $530,000Active4 beds 3 baths1,256 sq. ft.
$530,000Active4 beds 3 baths1,256 sq. ft.2019 N Verde Drive, Arlington Heights, IL 60004
MLS# 12461217Listed by: COMPASS
