Address Withheld By Seller, Arlington Heights, IL 60004
Local realty services provided by:ERA Naper Realty
Address Withheld By Seller,Arlington Heights, IL 60004
$255,000
- 2 Beds
- 1 Baths
- - sq. ft.
- Condominium
- Active
Listed by: mark minorczyk
Office: keller williams onechicago
MLS#:12517716
Source:MLSNI
Sorry, we are unable to map this address
Price summary
- Price:$255,000
- Monthly HOA dues:$275
About this home
Welcome to this beautifully updated 2-bedroom, 1-bath first-floor home in the desirable Pheasant Trail subdivision of Arlington Heights, offering a 1-car garage, an additional exterior driveway space, and ample guest parking. Enjoy a spacious layout featuring hardwood floors in the living and dining rooms, carpeted bedrooms, double-pane windows, and large glass sliding doors leading to a 13' x 11' concrete patio overlooking peaceful green space with a 6' x 4' storage area-perfect for relaxing or entertaining. The modern kitchen (remodeled in 2020) impresses with soft-close white cabinetry, quartz countertops, white-and-gray timeless backsplash, LED under-cabinet lighting, deep stainless-steel sink with modern faucet, heated tile floors, stainless-steel appliances including a large fridge, range with stainless-steel hood, dishwasher (2024), garbage disposal, LED recessed lighting, and a reverse osmosis water filtration system, plus room for a breakfast table overlooking the patio. The fully remodeled 2022 bathroom showcases floor-to-ceiling porcelain tile, heated tile floor, heated towel rack, sleek vanity, LED light fixture, and a contemporary mirrored upper cabinet, all enhanced by a space-saving pocket door. The primary bedroom features an impressive 8' x 6' walk-in closet, and a second generous size bedroom. Additional highlights include a ready-to-use TV bracket with shelf, contemporary dining room fixture, and furnace/AC replaced in July 2021. The large garage includes a Chamberlain 1/2 HP opener. Located minutes from transportation, shopping, golf, entertainment, Route 53, Deer Park Town Center, and steps from Buffalo Creek Forest Preserve with 5.5 miles of walking trails-plus moderate taxes and a low $275 assessment covering water, parking, exterior maintenance, lawn care, scavenger, snow removal, and insurance. Quick closing possible. Click the Virtual Tour for an immersive experience-move in, enjoy, and make this exceptional home yours today!
Contact an agent
Home facts
- Year built:1987
- Listing ID #:12517716
- Added:1 day(s) ago
- Updated:November 15, 2025 at 07:07 PM
Rooms and interior
- Bedrooms:2
- Total bathrooms:1
- Full bathrooms:1
Heating and cooling
- Cooling:Central Air, Electric
- Heating:Forced Air, Natural Gas
Structure and exterior
- Roof:Asphalt
- Year built:1987
Schools
- High school:Buffalo Grove High School
- Middle school:Cooper Middle School
- Elementary school:Edgar A Poe Elementary School
Utilities
- Water:Public
- Sewer:Public Sewer
Finances and disclosures
- Price:$255,000
- Tax amount:$4,190 (2024)
New listings near 60004
- New
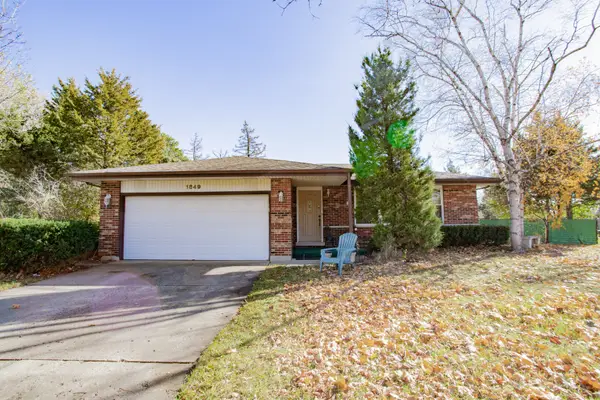 $425,000Active3 beds 2 baths
$425,000Active3 beds 2 baths1849 W Spring Ridge Drive, Arlington Heights, IL 60004
MLS# 12499179Listed by: KELLER WILLIAMS ONECHICAGO - Open Sat, 10:30am to 12:30pmNew
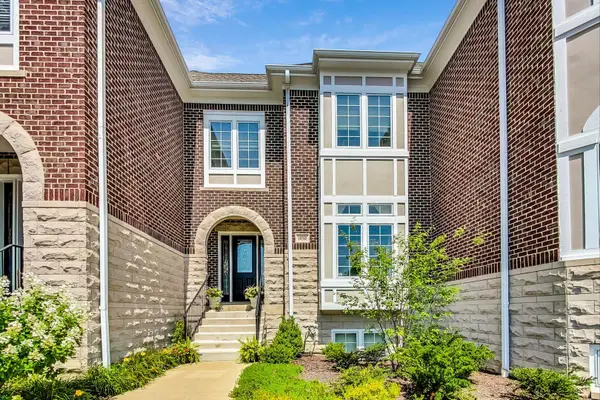 $650,000Active3 beds 3 baths2,710 sq. ft.
$650,000Active3 beds 3 baths2,710 sq. ft.1450 E Northwest Highway #13, Arlington Heights, IL 60004
MLS# 12079425Listed by: @PROPERTIES CHRISTIE'S INTERNATIONAL REAL ESTATE - New
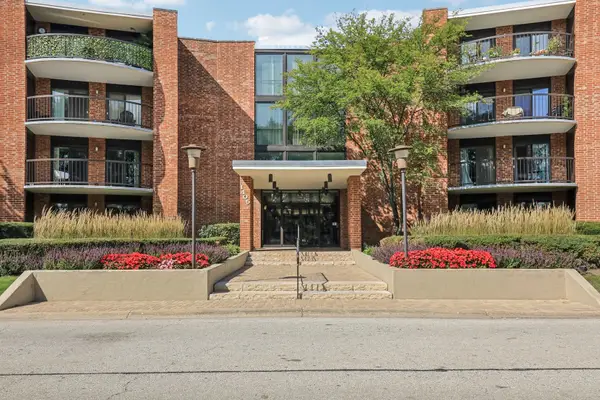 $262,900Active3 beds 2 baths1,600 sq. ft.
$262,900Active3 beds 2 baths1,600 sq. ft.1405 E Central Road #122C, Arlington Heights, IL 60005
MLS# 12517887Listed by: REDFIN CORPORATION - New
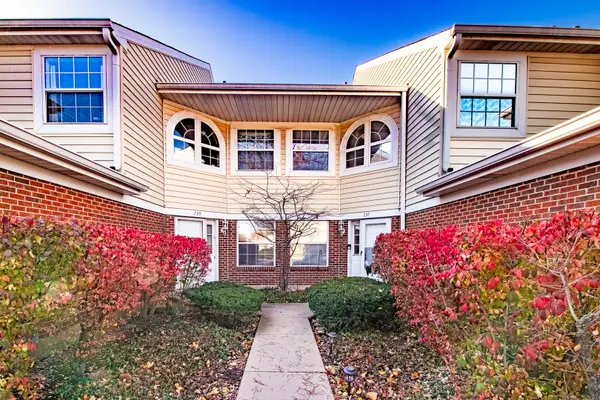 $380,000Active3 beds 3 baths1,650 sq. ft.
$380,000Active3 beds 3 baths1,650 sq. ft.737 W Happfield Drive, Arlington Heights, IL 60004
MLS# 12517032Listed by: HOMESMART CONNECT LLC - Open Sun, 1am to 2:30pmNew
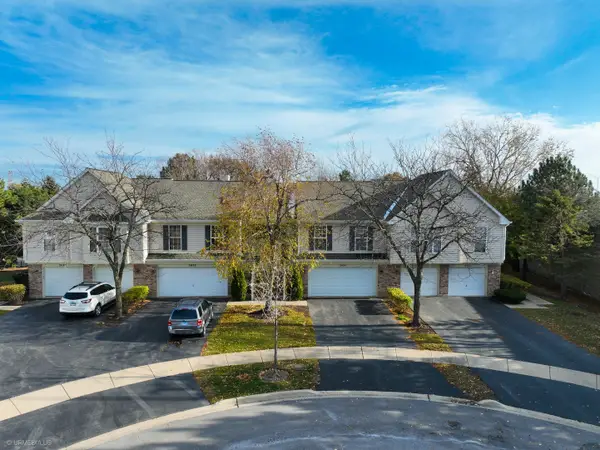 $350,000Active3 beds 2 baths
$350,000Active3 beds 2 baths2831 S Embers Lane, Arlington Heights, IL 60005
MLS# 12511595Listed by: COMPASS - Open Sat, 2 to 4pm
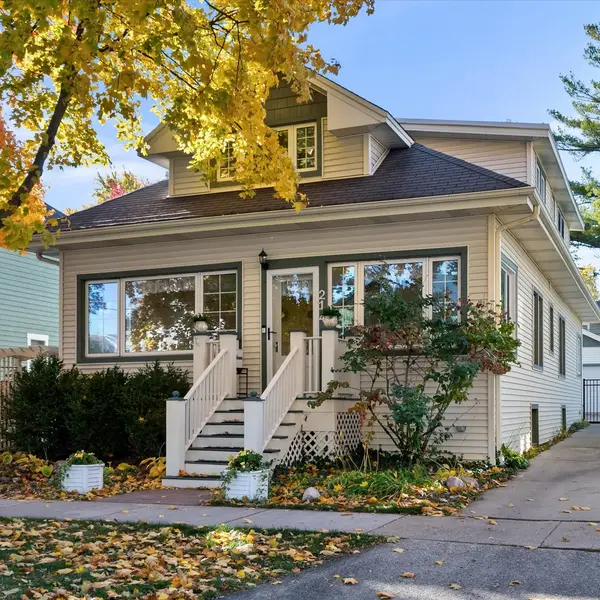 $799,000Pending5 beds 3 baths2,385 sq. ft.
$799,000Pending5 beds 3 baths2,385 sq. ft.214 S Dunton Avenue, Arlington Heights, IL 60005
MLS# 12512244Listed by: @PROPERTIES CHRISTIE'S INTERNATIONAL REAL ESTATE - New
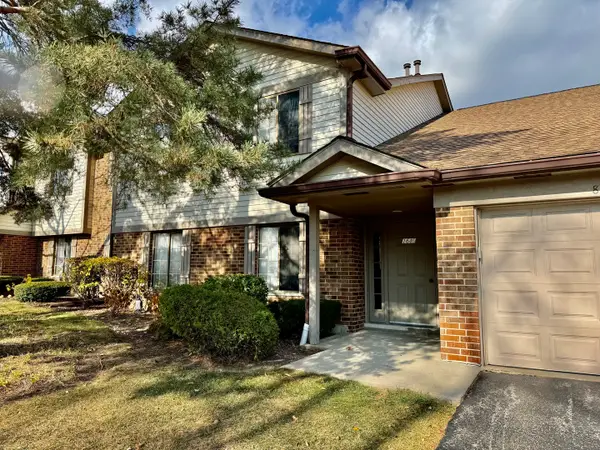 $329,000Active3 beds 2 baths1,500 sq. ft.
$329,000Active3 beds 2 baths1,500 sq. ft.1640 W Partridge Lane #7, Arlington Heights, IL 60004
MLS# 12512532Listed by: @PROPERTIES CHRISTIE'S INTERNATIONAL REAL ESTATE - New
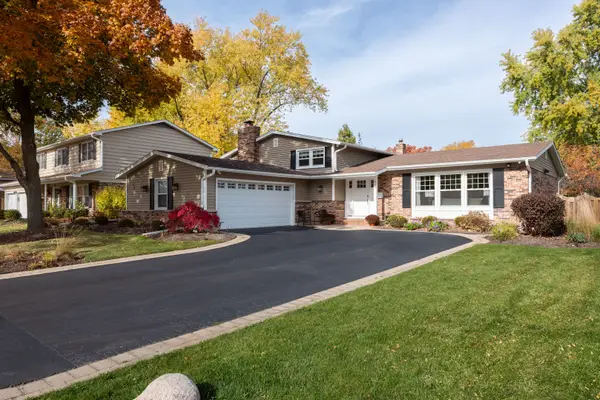 $615,000Active4 beds 3 baths2,079 sq. ft.
$615,000Active4 beds 3 baths2,079 sq. ft.806 W Hackberry Drive, Arlington Heights, IL 60004
MLS# 12514727Listed by: COLDWELL BANKER REALTY - Open Sat, 10:30am to 12:30pmNew
 $650,000Active3 beds 3 baths2,710 sq. ft.
$650,000Active3 beds 3 baths2,710 sq. ft.1450 E Northwest Highway, Arlington Heights, IL 60004
MLS# 12079425Listed by: @PROPERTIES CHRISTIE'S INTERNATIONAL REAL ESTATE
