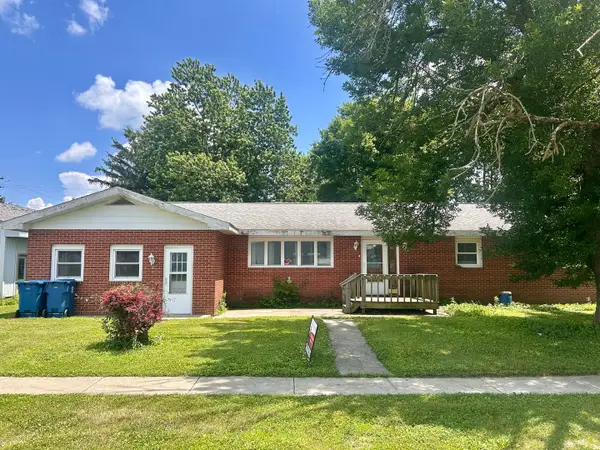10714 N 3300 East Road, Arrowsmith, IL 61722
Local realty services provided by:Results Realty ERA Powered
10714 N 3300 East Road,Arrowsmith, IL 61722
$209,900
- 5 Beds
- 2 Baths
- 2,369 sq. ft.
- Single family
- Pending
Listed by: angela roderick
Office: keller williams-trec
MLS#:12379812
Source:MLSNI
Price summary
- Price:$209,900
- Price per sq. ft.:$88.6
About this home
Spacious and full of character, this 5-bedroom/2-bath home offers a unique blend of original charm and modern updates, sitting on 1.62 acres. The whole interior of the home has been freshly painted with a neutral palette to match any style (July 2025). The main floor features a large living room, dining room with wood-burning stove, spacious kitchen with stainless steel appliances, and a roomy primary suite with attached bath and convenient laundry. You'll love the original woodwork and doors throughout the whole home. Newer laminate floors throughout the living room/dining room with hardwood underneath - with the option to be refinished if you prefer the original feel. Upstairs, you'll find four generously sized bedrooms, one which could be used as a primary bedroom with a large walk-in closet and connected to the full bath with heated floors. The option of two primary suites, one on each level, offers flexibility to fit your needs. There's also a full walk-up attic-perfect for storage or future expansion-and a charming back porch ready for your finishing touches. Major improvements since 2019 include a new roof, windows, septic system, updated plumbing, and a 200-amp electrical service-giving peace of mind for years to come. Outside, the 2-car detached garage has a newer roof and fresh paint. The corn crib and lean-to building are also included in the property. The whole exterior of the home is freshly painted (July 2025). There is so much potential and space to add a new deck or patio off the back porch to make the perfect spot for enjoying your morning coffee and beautiful country sunsets. Plenty of room to stretch out, relax, garden, and enjoy country living on this peaceful 1.62-acre property-all just minutes from town and 30 minutes to Bloomington-Normal. Come see the possibilities this one-of-a-kind home has to offer! The sellers are motivated and ready to welcome new owners to love this home as much as they do!
Contact an agent
Home facts
- Year built:1901
- Listing ID #:12379812
- Added:119 day(s) ago
- Updated:November 15, 2025 at 09:25 AM
Rooms and interior
- Bedrooms:5
- Total bathrooms:2
- Full bathrooms:2
- Living area:2,369 sq. ft.
Heating and cooling
- Cooling:Central Air
- Heating:Propane
Structure and exterior
- Roof:Asphalt
- Year built:1901
- Building area:2,369 sq. ft.
- Lot area:1.62 Acres
Schools
- High school:Ridgeview High School
- Middle school:Ridgeview Jr High School
- Elementary school:Ridgeview Elementary School
Finances and disclosures
- Price:$209,900
- Price per sq. ft.:$88.6
- Tax amount:$5,014 (2024)

