1008 Pheasant Run Lane, Aurora, IL 60504
Local realty services provided by:Results Realty ERA Powered
1008 Pheasant Run Lane,Aurora, IL 60504
$280,000
- 2 Beds
- 2 Baths
- - sq. ft.
- Single family
- Sold
Listed by: susan ellis
Office: realty executives success
MLS#:12508804
Source:MLSNI
Sorry, we are unable to map this address
Price summary
- Price:$280,000
About this home
***MULTIPLE OFFERS HAVE BEEN RECEIVED. SELLER IS ASKING FOR ALL OFFERS TO BE SUBMITTED TO LISTING AGENT BY 10PM NOVEMBER 5TH***Step into the stylish and FULLY UPDATED comfort of this SINGLE STORY home nestled in Aurora's Georgetown neighborhood and located within highly acclaimed Naperville District 204 schools. Nearly everything has been updated in this delightful 2 bedroom, 2 full bath home, including a LENNOX FURNANCE and AC (2018), UPDATED KITCHEN (2022) with QUARTZ COUNTERTOPS and painted cabinets, matching STAINLESS STEEL APPLIANCES (2023), a luxurious FULLY UPDATED ENSUITE BATH (2022) with tiled walk-in shower, an UPDATED HALL BATH (2022), durable wood-based laminate flooring, interior solid wood panel doors with matte black hardware, front entry door and storm door, and Pella sliding glass patio doors (2018). Many more updates were done so ask for the list! With the added unique amenities of VAULTED CEILINGS, a GAS FIREPLACE, a primary suite complete with WALK-IN CLOSET and PRIVATE PATIO, a peaceful SCREENED-IN BACK PORCH and the easy-care landscaping in the FULLY-FENCED BACKYARD, this home is truly move-in ready and waiting to be your personal oasis. Turn-key comfort continues in the fully insulated 2-CAR GARAGE with additional storage space and a whisper quiet opener. You will also enjoy the convenience of this home's proximity to an abundance of grocery stores, restaurants, and shops along nearby Ogden Avenue, Eola Road and Route 59, just blocks away from Georgetown Elementary, Gregory Fischer Middle School and multiple scenic parks, only 1 mile from Waubonsie Valley High School, 2 miles from Rush Copley Medical Center and 15 minutes to Downtown Naperville, Oswego and Downtown Aurora. 1008 Pheasant Run Lane is a perfect opportunity for those seeking a modern stylish home, a prime location, and smart value in one inviting package.
Contact an agent
Home facts
- Year built:1984
- Listing ID #:12508804
- Added:45 day(s) ago
- Updated:December 17, 2025 at 09:37 AM
Rooms and interior
- Bedrooms:2
- Total bathrooms:2
- Full bathrooms:2
Heating and cooling
- Cooling:Central Air
- Heating:Forced Air, Natural Gas
Structure and exterior
- Roof:Asphalt
- Year built:1984
Schools
- High school:Waubonsie Valley High School
- Middle school:Fischer Middle School
- Elementary school:Georgetown Elementary School
Utilities
- Water:Public
- Sewer:Public Sewer
Finances and disclosures
- Price:$280,000
- Tax amount:$4,809 (2024)
New listings near 1008 Pheasant Run Lane
- New
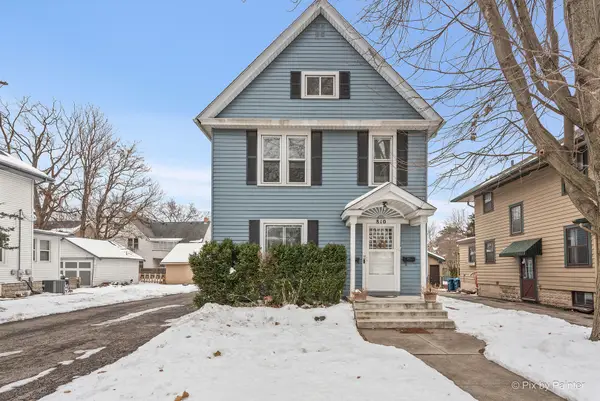 $359,900Active3 beds 2 baths
$359,900Active3 beds 2 baths810 W Galena Boulevard, Aurora, IL 60506
MLS# 12528942Listed by: KELLER WILLIAMS INSPIRE - GENEVA - New
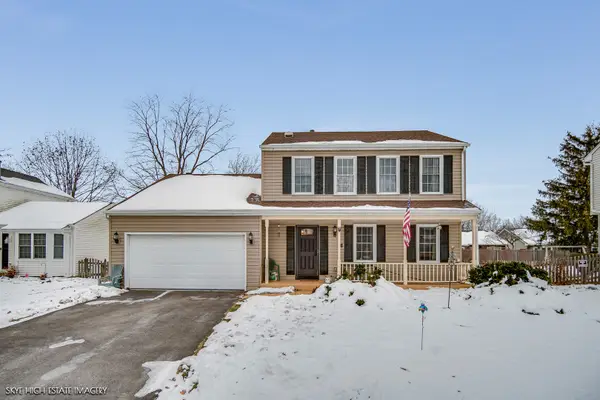 $395,000Active3 beds 3 baths1,696 sq. ft.
$395,000Active3 beds 3 baths1,696 sq. ft.1465 Bridgeport Lane, Aurora, IL 60504
MLS# 12494049Listed by: KELLER WILLIAMS PREFERRED RLTY - New
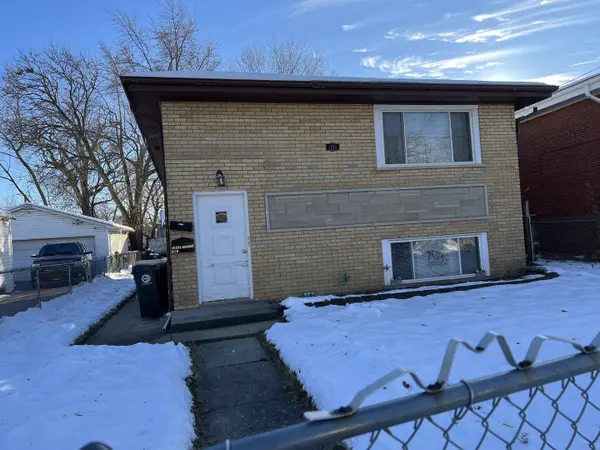 $404,900Active5 beds 2 baths
$404,900Active5 beds 2 baths1105 Indian Avenue, Aurora, IL 60505
MLS# 12533049Listed by: BERG PROPERTIES - New
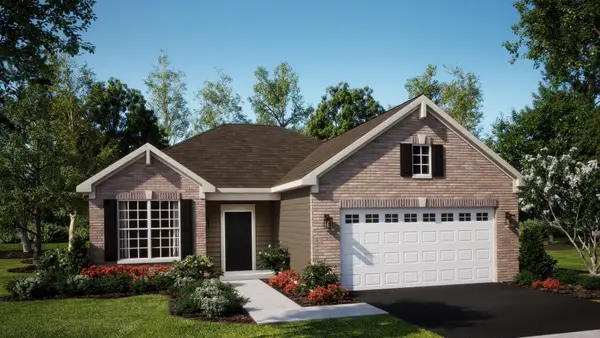 $427,840Active2 beds 2 baths1,550 sq. ft.
$427,840Active2 beds 2 baths1,550 sq. ft.375 S Constitution Drive, Aurora, IL 60506
MLS# 12533169Listed by: HOMESMART CONNECT LLC - New
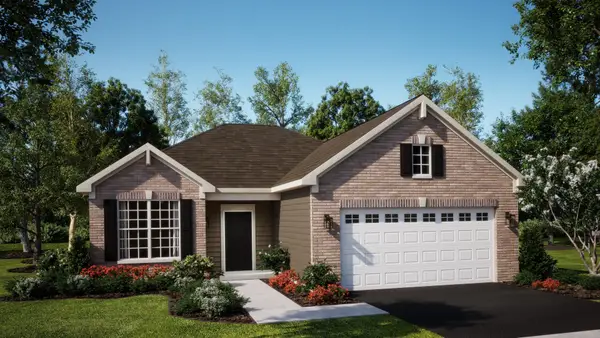 $433,458Active2 beds 2 baths1,550 sq. ft.
$433,458Active2 beds 2 baths1,550 sq. ft.417 S Constitution Drive, Aurora, IL 60506
MLS# 12533083Listed by: HOMESMART CONNECT LLC - New
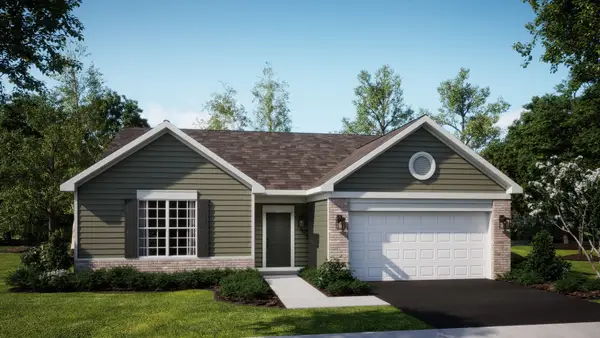 $481,391Active3 beds 2 baths1,866 sq. ft.
$481,391Active3 beds 2 baths1,866 sq. ft.393 S Constitution Drive, Aurora, IL 60506
MLS# 12533148Listed by: HOMESMART CONNECT LLC - New
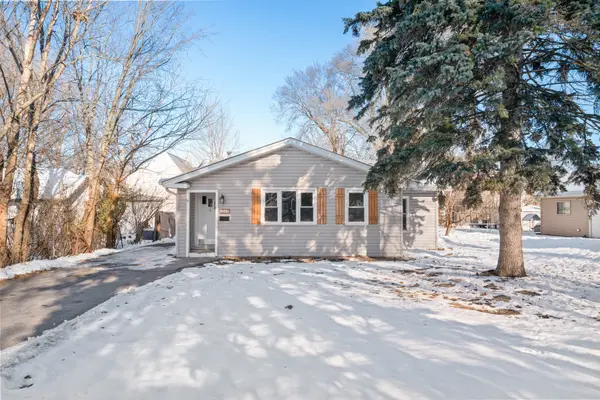 $239,900Active2 beds 1 baths924 sq. ft.
$239,900Active2 beds 1 baths924 sq. ft.1015 Charles Street, Aurora, IL 60506
MLS# 12532770Listed by: IHOME REAL ESTATE - New
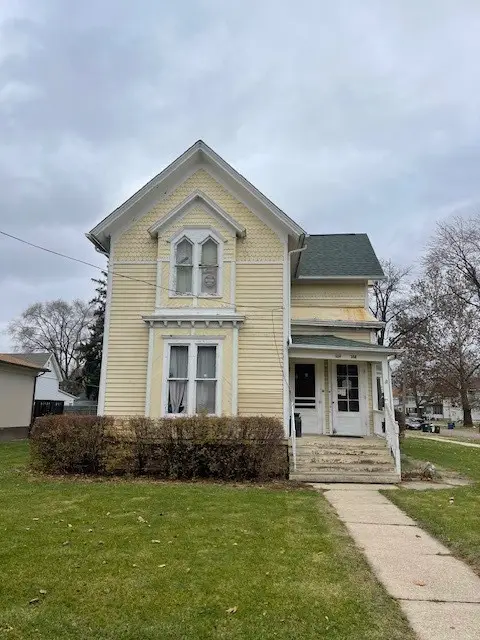 $225,000Active5 beds 2 baths
$225,000Active5 beds 2 baths554 S 4th Street, Aurora, IL 60505
MLS# 12521785Listed by: BERKSHIRE HATHAWAY HOMESERVICES STARCK REAL ESTATE - Open Sat, 12 to 2pmNew
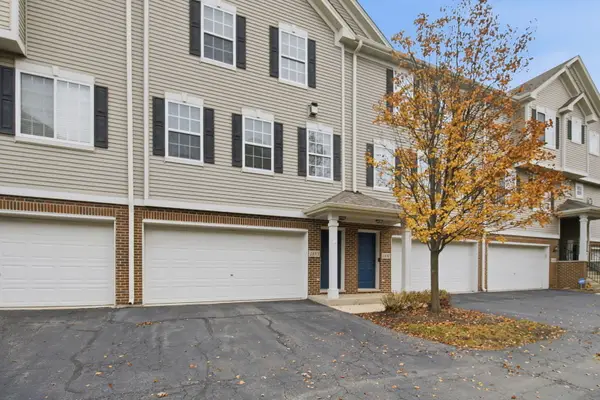 $285,000Active2 beds 2 baths1,196 sq. ft.
$285,000Active2 beds 2 baths1,196 sq. ft.Address Withheld By Seller, Aurora, IL 60503
MLS# 12499288Listed by: EPIQUE REALTY INC - New
 $329,900Active3 beds 2 baths1,482 sq. ft.
$329,900Active3 beds 2 baths1,482 sq. ft.921 Parkhill Circle, Aurora, IL 60502
MLS# 12532426Listed by: VERNON REALTY INC.
