1031 Lindenwood Drive, Aurora, IL 60506
Local realty services provided by:ERA Naper Realty
Upcoming open houses
- Sat, Oct 2511:00 am - 02:00 pm
Listed by:karen holt
Office:@properties christie's international real estate
MLS#:12477437
Source:MLSNI
Price summary
- Price:$299,900
- Price per sq. ft.:$260.78
About this home
Estate Sale - First Time on the Market Since 1964! Here's your chance to own a truly special home that's been lovingly cared for by its original owners! This solid brick 3-bedroom, 2-bath ranch in Pine Knoll offers timeless 1960s charm with endless potential to make it your own. The spacious kitchen features pristine oak cabinets and flows into a bright dining area with sliding doors that open to a patio and oversized backyard-perfect for summer cookouts, gardening, or simply relaxing outdoors. Original oak hardwood floors lie beneath the carpeting, just waiting to shine again. The full-finished basement expands your living space with a cozy TV room, large open recreation area, bathroom, and laundry room-ideal for movie nights, hobbies, or entertaining. An attached oversized 2-car garage provides added convenience and plenty of storage. Best of all, this lovely home sits directly across from the neighborhood park in a sought-after location. Solid construction, great layout, and ready for your updates and personal touch-a rare opportunity you won't want to miss! This is an Estate Sale! Property is move-in ready and being sold in "AS IS" condition.
Contact an agent
Home facts
- Year built:1964
- Listing ID #:12477437
- Added:3 day(s) ago
- Updated:October 24, 2025 at 08:37 PM
Rooms and interior
- Bedrooms:3
- Total bathrooms:2
- Full bathrooms:2
- Living area:1,150 sq. ft.
Heating and cooling
- Cooling:Central Air
- Heating:Natural Gas
Structure and exterior
- Roof:Asphalt
- Year built:1964
- Building area:1,150 sq. ft.
Finances and disclosures
- Price:$299,900
- Price per sq. ft.:$260.78
- Tax amount:$4,691 (2024)
New listings near 1031 Lindenwood Drive
- New
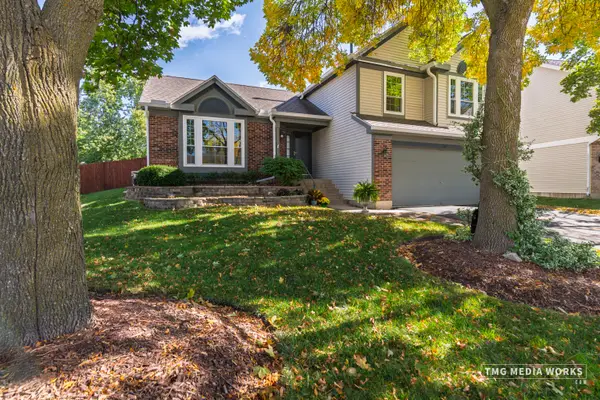 $465,000Active3 beds 3 baths1,671 sq. ft.
$465,000Active3 beds 3 baths1,671 sq. ft.300 Churchill Lane, Aurora, IL 60504
MLS# 12495677Listed by: COLDWELL BANKER REALTY - New
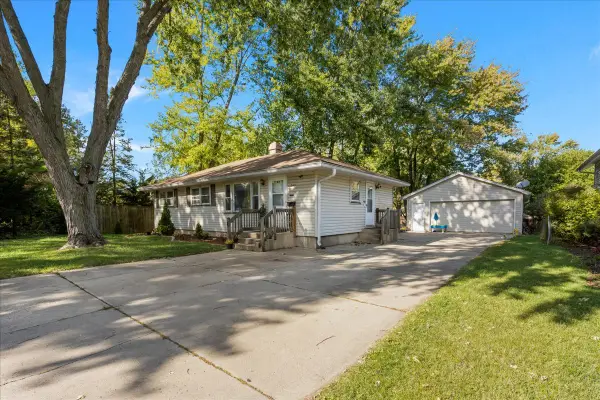 $290,000Active3 beds 1 baths1,008 sq. ft.
$290,000Active3 beds 1 baths1,008 sq. ft.1747 W Illinois Avenue, Aurora, IL 60506
MLS# 12498126Listed by: KELLER WILLIAMS INNOVATE - AURORA - New
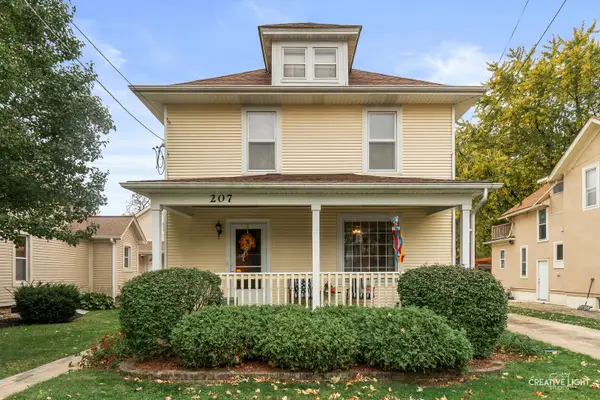 $340,000Active3 beds 2 baths2,048 sq. ft.
$340,000Active3 beds 2 baths2,048 sq. ft.207 Bluff Street, Aurora, IL 60505
MLS# 12503561Listed by: RE/MAX ALL PRO - ST CHARLES - New
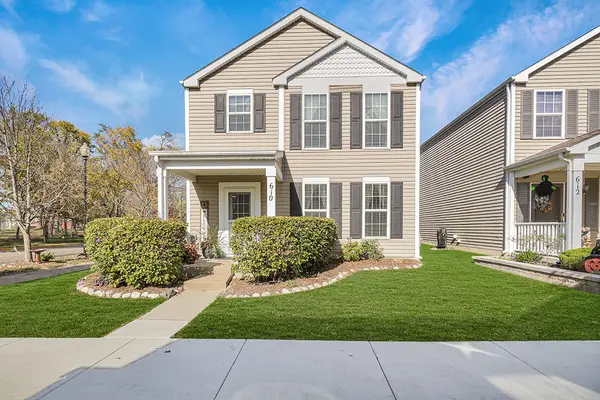 $260,000Active2 beds 3 baths1,288 sq. ft.
$260,000Active2 beds 3 baths1,288 sq. ft.610 Four Seasons Boulevard, Aurora, IL 60504
MLS# 12498992Listed by: COLDWELL BANKER REAL ESTATE GROUP - Open Sat, 11am to 1pmNew
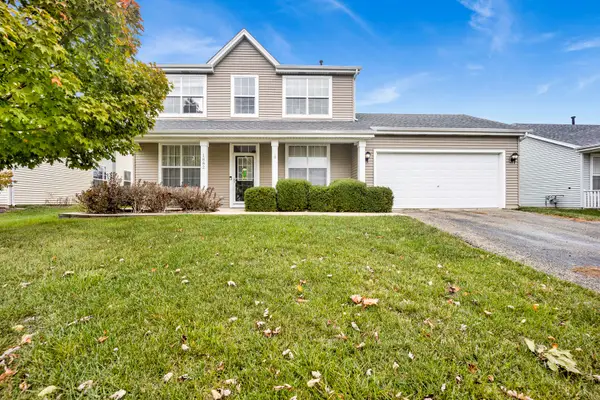 $374,999Active3 beds 3 baths1,876 sq. ft.
$374,999Active3 beds 3 baths1,876 sq. ft.1882 Westridge Place, Aurora, IL 60504
MLS# 12502637Listed by: OPTION PREMIER LLC - Open Sun, 12 to 2pmNew
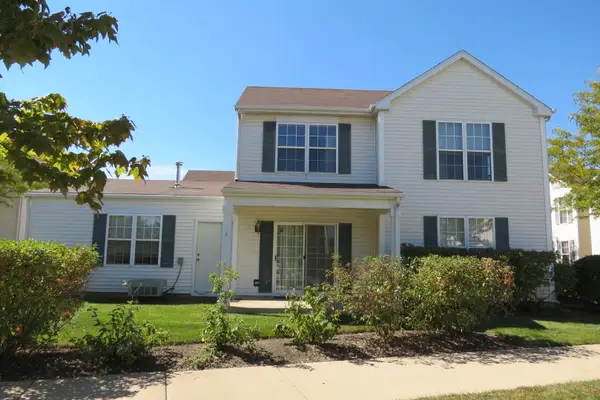 $245,000Active3 beds 3 baths1,282 sq. ft.
$245,000Active3 beds 3 baths1,282 sq. ft.1093 Symphony Drive #1093, Aurora, IL 60504
MLS# 12502063Listed by: CHARLES RUTENBERG REALTY OF IL - New
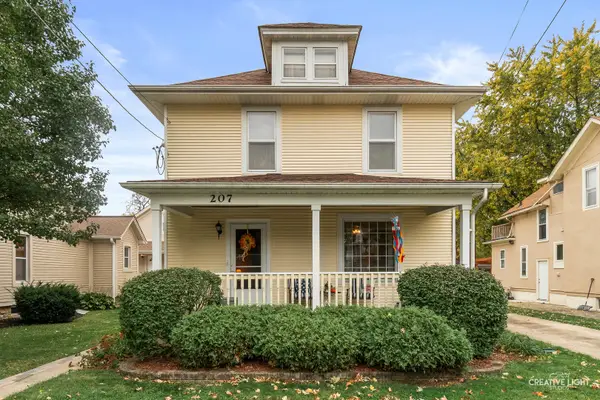 $340,000Active3 beds 2 baths
$340,000Active3 beds 2 baths207 Bluff Street, Aurora, IL 60505
MLS# 12502410Listed by: RE/MAX ALL PRO - ST CHARLES - Open Sun, 12am to 2pmNew
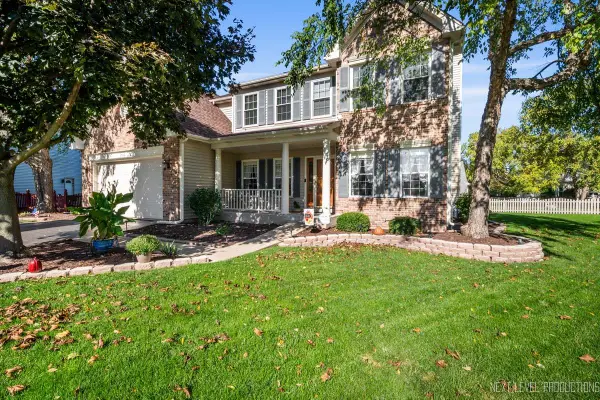 $450,000Active4 beds 3 baths2,648 sq. ft.
$450,000Active4 beds 3 baths2,648 sq. ft.2523 Briarwood Court, Aurora, IL 60506
MLS# 12480608Listed by: KETTLEY & CO. INC. - SUGAR GROVE - New
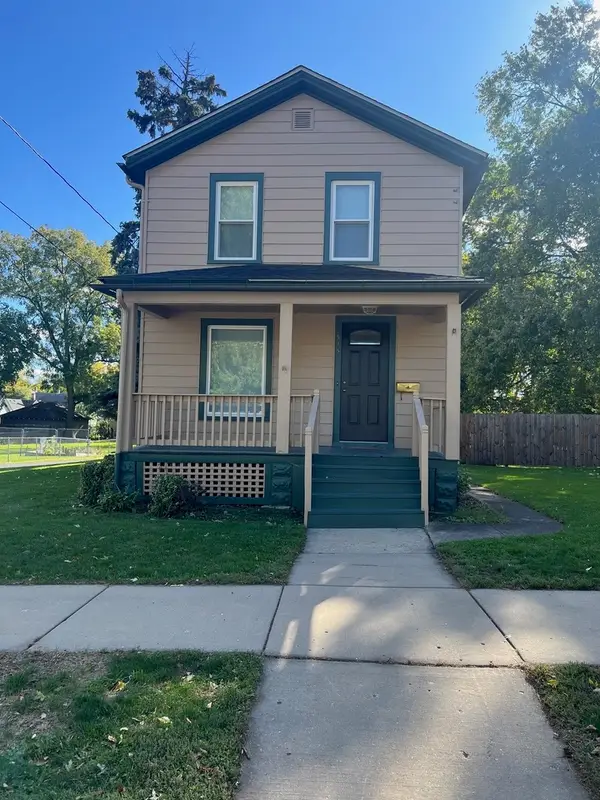 $324,900Active3 beds 2 baths1,814 sq. ft.
$324,900Active3 beds 2 baths1,814 sq. ft.515 North Avenue, Aurora, IL 60505
MLS# 12503049Listed by: MONARCH PROPERTIES REALTY INC - New
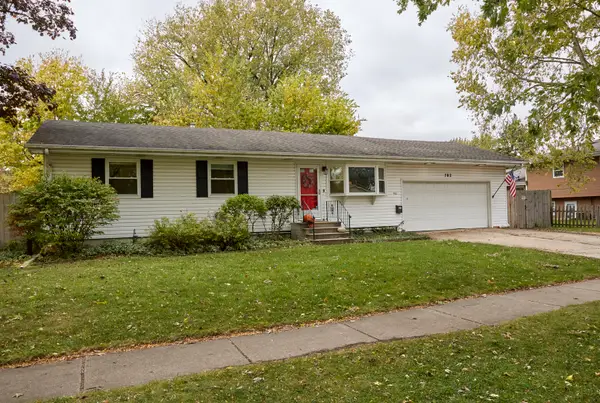 $316,000Active3 beds 1 baths1,380 sq. ft.
$316,000Active3 beds 1 baths1,380 sq. ft.782 Redwood Drive, Aurora, IL 60506
MLS# 12500814Listed by: COLDWELL BANKER REALTY
