1114 Barkston Lane, Aurora, IL 60502
Local realty services provided by:Results Realty ERA Powered
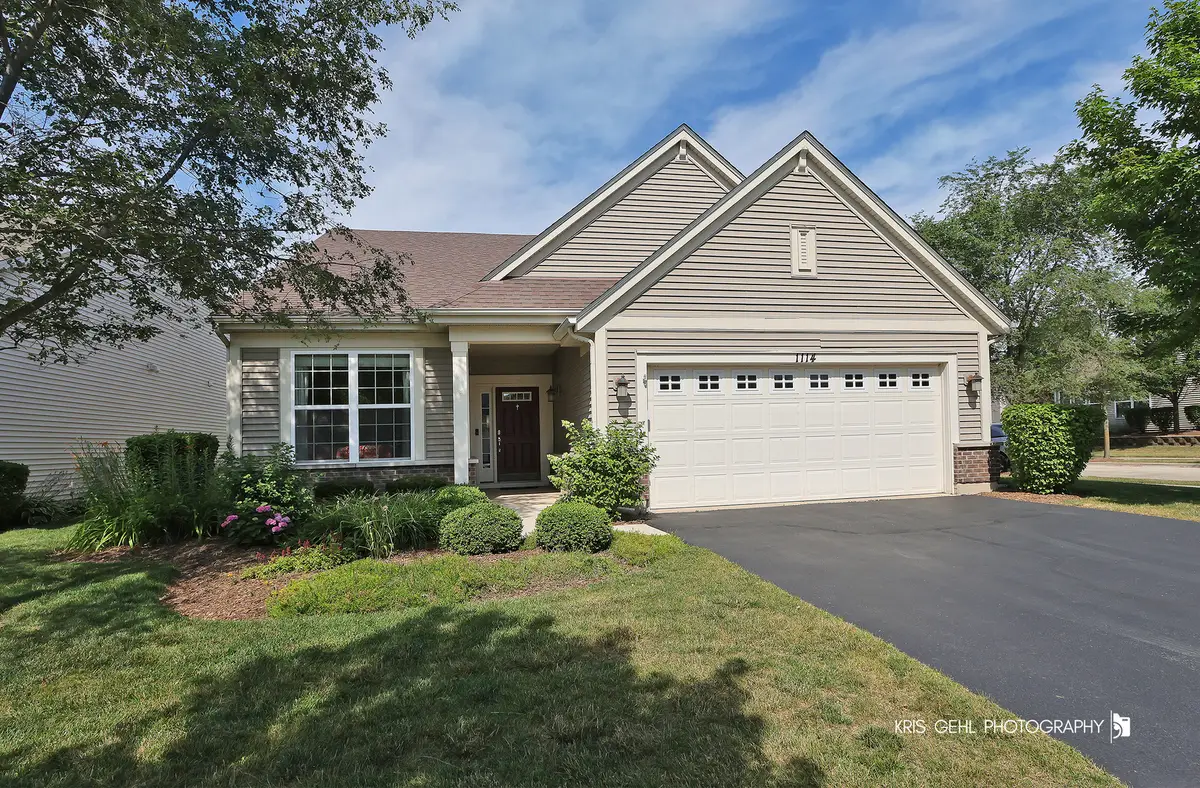
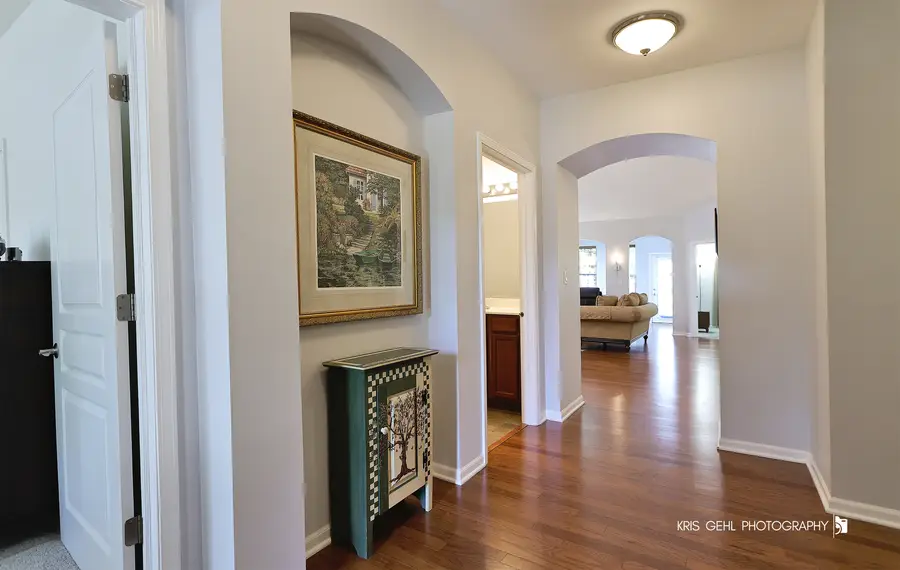

1114 Barkston Lane,Aurora, IL 60502
$429,000
- 2 Beds
- 2 Baths
- 1,921 sq. ft.
- Single family
- Pending
Listed by:thomas pilafas
Office:charles rutenberg realty
MLS#:12416483
Source:MLSNI
Price summary
- Price:$429,000
- Price per sq. ft.:$223.32
- Monthly HOA dues:$265
About this home
This meticulously maintained ranch home is nestled in the highly sought-after Carillon at Stonegate, a 55+ active adult community. Inside, the dramatic cathedral ceilings in the living and dining areas create a bright, open atmosphere. The upgraded kitchen features 42" cherry cabinets with crown molding, quartz countertops, a marble backsplash, and newer LG black stainless-steel appliances, along with a cozy eating area. Throughout the home, you'll find white three-panel doors, white trim, and rich hardwood flooring in the living room, dining room, kitchen, sunroom, and foyer. A comfortable sunroom provides direct access to the extended patio, ideal for relaxing or entertaining. The spacious master suite includes both a walk-in closet and an additional closet, plus a master bath complete with an adult-height dual sink vanity and an oversized shower with a built-in seat. The beautifully remodeled laundry room offers tall custom cabinetry, a built-in laundry tub, and marble flooring. With 9-foot ceilings and professionally landscaped grounds, the home combines style and practicality. A large two car attached garage with attic access with wood flooring for additional storage space. Residents enjoy included lawn care and snow removal along with access to a clubhouse, pool, tennis courts, exercise room, and park. Conveniently located near I-88, shopping centers, and restaurants, this home offers the perfect blend of luxury and community living.
Contact an agent
Home facts
- Year built:2012
- Listing Id #:12416483
- Added:34 day(s) ago
- Updated:August 13, 2025 at 07:45 AM
Rooms and interior
- Bedrooms:2
- Total bathrooms:2
- Full bathrooms:2
- Living area:1,921 sq. ft.
Heating and cooling
- Cooling:Central Air
- Heating:Electric, Heat Pump, Natural Gas
Structure and exterior
- Roof:Asphalt
- Year built:2012
- Building area:1,921 sq. ft.
- Lot area:0.17 Acres
Schools
- High school:East High School
- Middle school:C F Simmons Middle School
- Elementary school:Mabel Odonnell Elementary School
Utilities
- Water:Public
- Sewer:Public Sewer
Finances and disclosures
- Price:$429,000
- Price per sq. ft.:$223.32
- Tax amount:$9,455 (2024)
New listings near 1114 Barkston Lane
- New
 $345,000Active3 beds 2 baths2,283 sq. ft.
$345,000Active3 beds 2 baths2,283 sq. ft.1900 Charles Lane, Aurora, IL 60505
MLS# 12361111Listed by: EXECUTIVE REALTY GROUP LLC - New
 $325,000Active3 beds 2 baths1,460 sq. ft.
$325,000Active3 beds 2 baths1,460 sq. ft.2311 Greenleaf Court, Aurora, IL 60506
MLS# 12438013Listed by: KELLER WILLIAMS PREMIERE PROPERTIES - New
 $275,000Active3 beds 3 baths1,575 sq. ft.
$275,000Active3 beds 3 baths1,575 sq. ft.1494 Elder Drive, Aurora, IL 60506
MLS# 12445381Listed by: EXP REALTY - Open Sun, 1 to 3pmNew
 $269,900Active2 beds 1 baths1,107 sq. ft.
$269,900Active2 beds 1 baths1,107 sq. ft.814 5th Avenue, Aurora, IL 60505
MLS# 12445770Listed by: JOHN GREENE REALTOR - New
 $255,000Active3 beds 3 baths1,456 sq. ft.
$255,000Active3 beds 3 baths1,456 sq. ft.592 Four Seasons Boulevard, Aurora, IL 60504
MLS# 12446120Listed by: KELLER WILLIAMS INFINITY - New
 $355,000Active3 beds 3 baths1,500 sq. ft.
$355,000Active3 beds 3 baths1,500 sq. ft.130 Park Ridge Court, Aurora, IL 60504
MLS# 12445572Listed by: HOMESMART REALTY GROUP - New
 $250,000Active2 beds 2 baths944 sq. ft.
$250,000Active2 beds 2 baths944 sq. ft.2942 Shelly Lane, Aurora, IL 60504
MLS# 12441179Listed by: KELLER WILLIAMS INFINITY - New
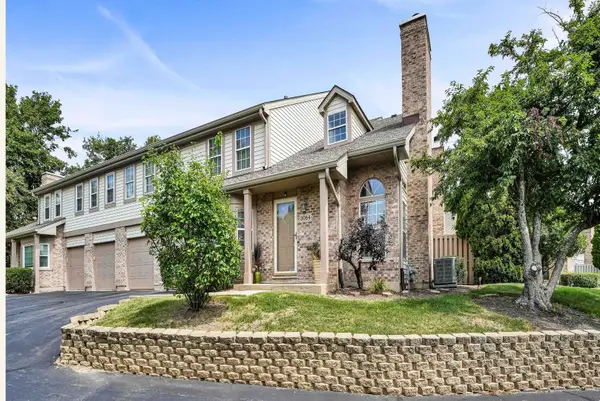 $325,000Active2 beds 3 baths1,680 sq. ft.
$325,000Active2 beds 3 baths1,680 sq. ft.3064 Anton Circle, Aurora, IL 60504
MLS# 12439424Listed by: COLDWELL BANKER GLADSTONE - New
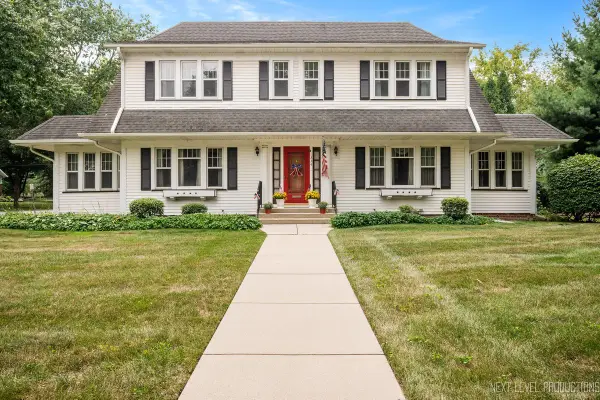 $359,900Active4 beds 4 baths3,125 sq. ft.
$359,900Active4 beds 4 baths3,125 sq. ft.1334 W Downer Place, Aurora, IL 60506
MLS# 12443937Listed by: KETTLEY & CO. INC. - AURORA - New
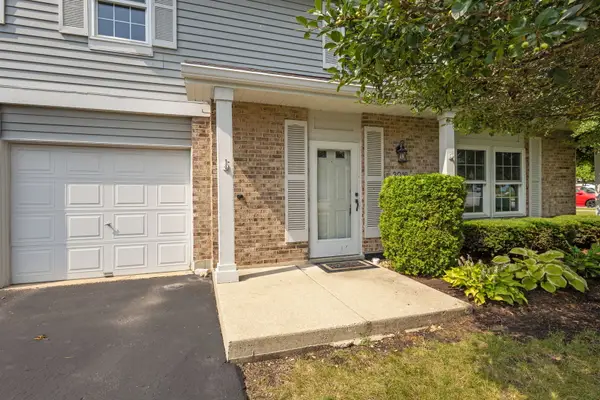 $330,000Active2 beds 3 baths1,833 sq. ft.
$330,000Active2 beds 3 baths1,833 sq. ft.3016 Anton Drive, Aurora, IL 60504
MLS# 12442973Listed by: COLDWELL BANKER REALTY
