1129 Drury Lane, Aurora, IL 60502
Local realty services provided by:ERA Naper Realty
Listed by: jennifer hohmann
Office: @properties christie's international real estate
MLS#:12522288
Source:MLSNI
Price summary
- Price:$464,900
- Price per sq. ft.:$222.55
- Monthly HOA dues:$265
About this home
Amazing opportunity to live in a generous sized ranch style home in popular 55+ Active Adult Community of Carillon at Stonegate! This popular Greenbriar model home offers incredible living space & completely open concept living, while enjoying the conveniences of truly maintenance free lifestyle...landscaping, snow removal, clubhouse, pool, playgrounds, walking paths ALL included! Enter this home to find a large foyer and living room, with private dining room, gourmet kitchen, oversized eat-in area & family room, overlooking the outdoor patio. This home is complete with a private master suite, master bath & huge walk-in closet & additional closet space just outside the bedroom! Don't miss the secondary bedroom, with attached full bathroom, private den or office space & oversized laundry room. Additionally, a full basement awaits your finishing touches or offers endless storage options! Not only is this home embedded inside a private community, with endless activities... it is also minutes from additional shopping, restaurants & easy access to tollway.
Contact an agent
Home facts
- Year built:2012
- Listing ID #:12522288
- Added:51 day(s) ago
- Updated:January 17, 2026 at 08:52 AM
Rooms and interior
- Bedrooms:2
- Total bathrooms:2
- Full bathrooms:2
- Living area:2,089 sq. ft.
Heating and cooling
- Cooling:Central Air
- Heating:Natural Gas
Structure and exterior
- Year built:2012
- Building area:2,089 sq. ft.
Utilities
- Water:Public
- Sewer:Public Sewer
Finances and disclosures
- Price:$464,900
- Price per sq. ft.:$222.55
- Tax amount:$9,820 (2024)
New listings near 1129 Drury Lane
- New
 $225,000Active2 beds 1 baths918 sq. ft.
$225,000Active2 beds 1 baths918 sq. ft.764 2nd Avenue, Aurora, IL 60505
MLS# 12536471Listed by: BERKSHIRE HATHAWAY HOMESERVICES STARCK REAL ESTATE - Open Sat, 1 to 3pmNew
 $458,535Active2 beds 2 baths1,624 sq. ft.
$458,535Active2 beds 2 baths1,624 sq. ft.3383 Fulshear Circle, Aurora, IL 60503
MLS# 12548300Listed by: TWIN VINES REAL ESTATE SVCS - New
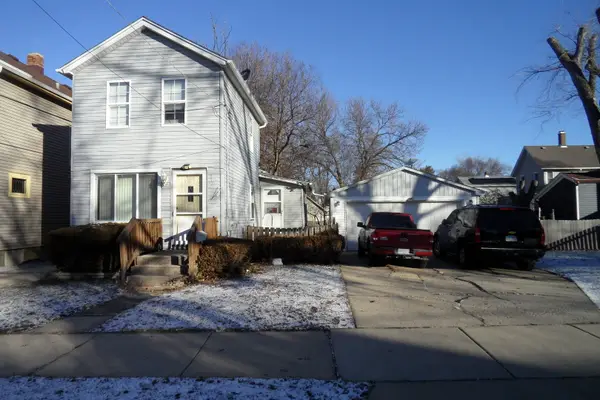 $215,000Active2 beds 1 baths870 sq. ft.
$215,000Active2 beds 1 baths870 sq. ft.572 Fourth Avenue, Aurora, IL 60505
MLS# 12548981Listed by: CENTURY 21 CIRCLE - AURORA - New
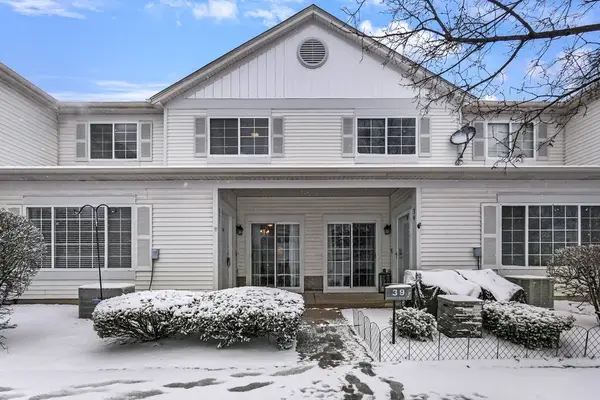 $269,900Active2 beds 2 baths1,343 sq. ft.
$269,900Active2 beds 2 baths1,343 sq. ft.37 Heather Glen Drive #37, Aurora, IL 60504
MLS# 12521237Listed by: RE/MAX PROFESSIONALS SELECT - Open Sat, 11:30am to 12:30pmNew
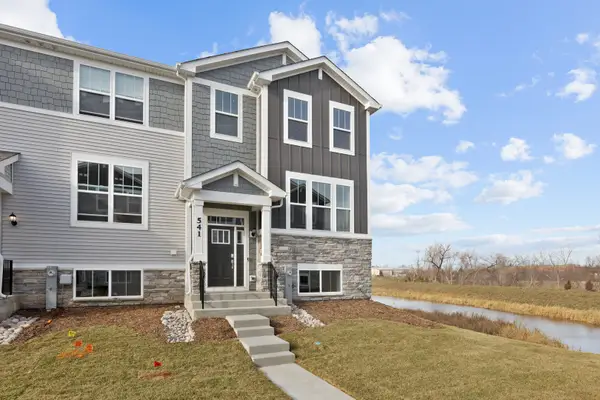 $475,000Active3 beds 3 baths2,039 sq. ft.
$475,000Active3 beds 3 baths2,039 sq. ft.541 Wolverine Drive, Aurora, IL 60502
MLS# 12548805Listed by: PROPERTY ECONOMICS, INC. - Open Sat, 10am to 1pmNew
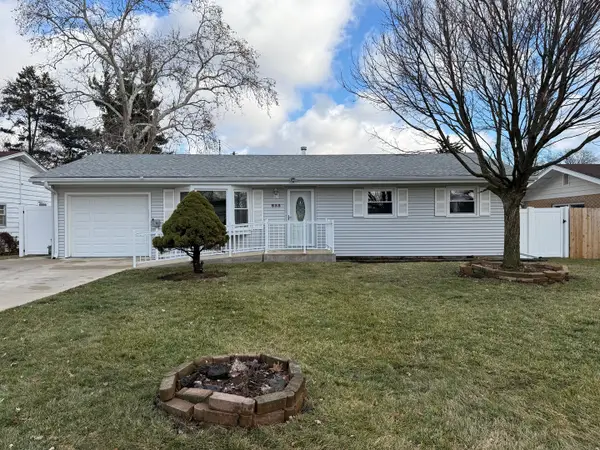 $325,000Active3 beds 1 baths1,407 sq. ft.
$325,000Active3 beds 1 baths1,407 sq. ft.833 Sheldon Avenue, Aurora, IL 60506
MLS# 12548743Listed by: REALTY OF AMERICA, LLC - New
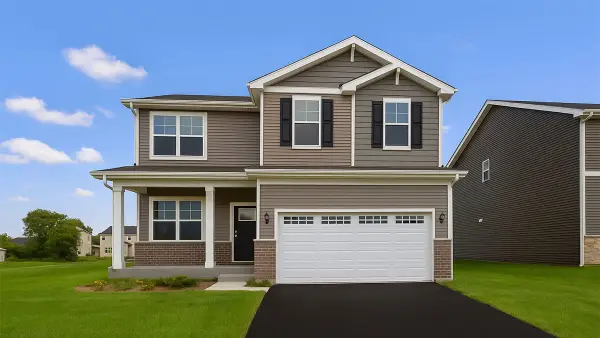 $499,990Active4 beds 3 baths2,051 sq. ft.
$499,990Active4 beds 3 baths2,051 sq. ft.1900 Canyon Creek Drive, Aurora, IL 60503
MLS# 12548579Listed by: DAYNAE GAUDIO - Open Sat, 11am to 1pmNew
 $600,000Active3 beds 5 baths2,010 sq. ft.
$600,000Active3 beds 5 baths2,010 sq. ft.1503 Wexford Place, Naperville, IL 60564
MLS# 12545142Listed by: KELLER WILLIAMS EXPERIENCE - New
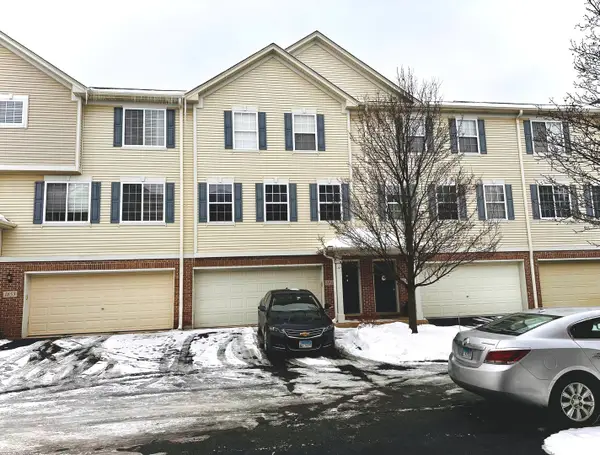 $270,000Active2 beds 2 baths1,196 sq. ft.
$270,000Active2 beds 2 baths1,196 sq. ft.1851 Indian Hill Lane, Aurora, IL 60503
MLS# 12529112Listed by: EXP REALTY - Open Sat, 12 to 2pm
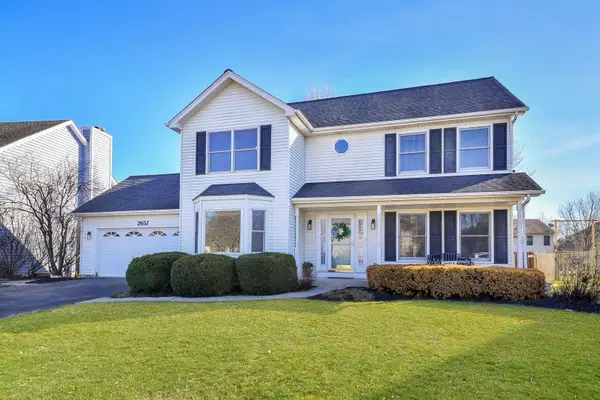 $507,500Pending4 beds 3 baths2,208 sq. ft.
$507,500Pending4 beds 3 baths2,208 sq. ft.2657 Asbury Drive, Aurora, IL 60504
MLS# 12547722Listed by: KELLER WILLIAMS INFINITY
