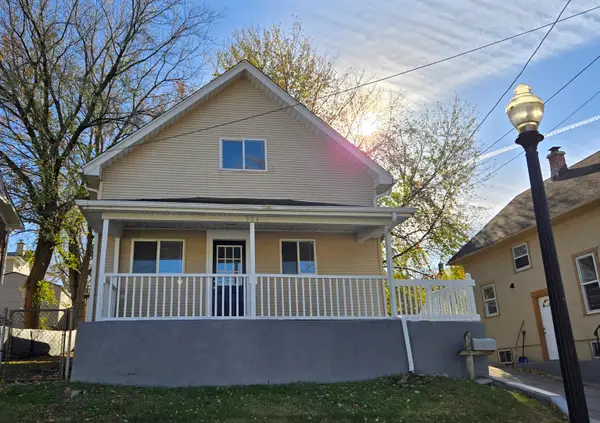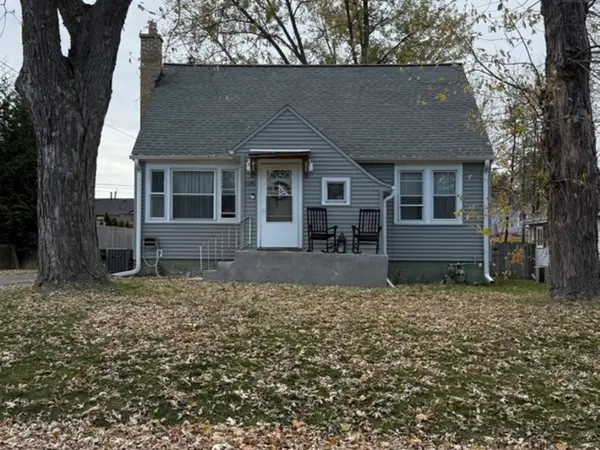1149 Newcastle Lane, Aurora, IL 60506
Local realty services provided by:Results Realty ERA Powered
1149 Newcastle Lane,Aurora, IL 60506
$375,000
- 3 Beds
- 3 Baths
- 2,000 sq. ft.
- Single family
- Pending
Listed by: meredith deleo
Office: keller williams infinity
MLS#:12465014
Source:MLSNI
Price summary
- Price:$375,000
- Price per sq. ft.:$187.5
- Monthly HOA dues:$20.83
About this home
Welcome to this beautifully cared for and maintained home, proudly offered by the original owners, set on the 2nd largest lot in the subdivision. From the inviting front porch perfect for relaxing to the open and functional layout inside, this home has so much to offer. The main floor features a spacious living/dining room combination and an open kitchen with an eat-in area that flows seamlessly into the family room with a cozy fireplace...perfect for gatherings or relaxing. Upstairs, you'll find three bedrooms, including a primary suite with a walk-in closet, dual sinks, whirlpool tub/shower. The finished basement expands your living space with a large recreation area, a generous laundry room, and plenty of storage. Step outside to your exceptional backyard oasis: a newer white vinyl fence encloses a 54" (4' deep) pool, beautiful low-maintenance flowering gardens, raised beds and wild strawberries! A handy storage shed. in additional to a small pool suplies shed. With no homes behind you, privacy and peaceful views are yours to enjoy. Conveniently located on the west side of Aurora, with easy access to Naperville and I-88, this home combines comfort, space, and easy access to everything you need. Sellers offering a home warranty for your peace of mind!
Contact an agent
Home facts
- Year built:1991
- Listing ID #:12465014
- Added:44 day(s) ago
- Updated:November 15, 2025 at 09:25 AM
Rooms and interior
- Bedrooms:3
- Total bathrooms:3
- Full bathrooms:2
- Half bathrooms:1
- Living area:2,000 sq. ft.
Heating and cooling
- Cooling:Central Air
- Heating:Forced Air, Natural Gas
Structure and exterior
- Year built:1991
- Building area:2,000 sq. ft.
- Lot area:0.19 Acres
Schools
- High school:West Aurora High School
- Middle school:Jefferson Middle School
- Elementary school:Hall Elementary School
Utilities
- Water:Public
- Sewer:Public Sewer
Finances and disclosures
- Price:$375,000
- Price per sq. ft.:$187.5
- Tax amount:$8,232 (2024)
New listings near 1149 Newcastle Lane
- New
 $255,000Active3 beds 1 baths1,232 sq. ft.
$255,000Active3 beds 1 baths1,232 sq. ft.324 Rosewood Avenue, Aurora, IL 60505
MLS# 12516612Listed by: KELLER WILLIAMS INFINITY - New
 $245,000Active3 beds 1 baths1,232 sq. ft.
$245,000Active3 beds 1 baths1,232 sq. ft.328 Rosewood Avenue, Aurora, IL 60505
MLS# 12516619Listed by: KELLER WILLIAMS INFINITY - New
 $280,000Active3 beds 1 baths1,399 sq. ft.
$280,000Active3 beds 1 baths1,399 sq. ft.1141 Homer Avenue, Aurora, IL 60505
MLS# 12517681Listed by: MBC REALTY & INSURANCE GROUP I - Open Sun, 10am to 12pmNew
 $234,000Active2 beds 2 baths1,380 sq. ft.
$234,000Active2 beds 2 baths1,380 sq. ft.859 Symphony Drive, Aurora, IL 60504
MLS# 12518243Listed by: COLDWELL BANKER REALTY - New
 $579,900Active5 beds 3 baths3,156 sq. ft.
$579,900Active5 beds 3 baths3,156 sq. ft.3467 Charlemaine Drive, Aurora, IL 60504
MLS# 12514692Listed by: O'NEIL PROPERTY GROUP, LLC - New
 $170,000Active2 beds 1 baths813 sq. ft.
$170,000Active2 beds 1 baths813 sq. ft.376 Echo Lane #1, Aurora, IL 60504
MLS# 12517112Listed by: LEGACY PROPERTIES, A SARAH LEONARD COMPANY, LLC - Open Sat, 12 to 2pmNew
 $849,900Active4 beds 4 baths2,934 sq. ft.
$849,900Active4 beds 4 baths2,934 sq. ft.Address Withheld By Seller, Aurora, IL 60502
MLS# 12460837Listed by: HOMESMART CONNECT LLC - Open Sun, 11am to 1pmNew
 $339,900Active3 beds 3 baths1,658 sq. ft.
$339,900Active3 beds 3 baths1,658 sq. ft.2263 Reflections Drive, Aurora, IL 60502
MLS# 12503968Listed by: @PROPERTIES CHRISTIES INTERNATIONAL REAL ESTATE - New
 $79,000Active0 Acres
$79,000Active0 Acres440 Woodlyn Drive, Aurora, IL 60505
MLS# 12509509Listed by: KETTLEY & CO. INC. - YORKVILLE - New
 $140,000Active2 beds 1 baths850 sq. ft.
$140,000Active2 beds 1 baths850 sq. ft.833 N Randall Road #C4, Aurora, IL 60506
MLS# 12517414Listed by: KETTLEY & CO. INC. - YORKVILLE
