Local realty services provided by:ERA Naper Realty
Listed by: david cotton
Office: pilmer real estate, inc
MLS#:12505113
Source:MLSNI
Price summary
- Price:$525,000
- Price per sq. ft.:$266.9
- Monthly HOA dues:$287
About this home
Well built one owner home at Carillon at Stonegate 55+ community with so much to offer! 3, yes, 3 Car Garage! Every room is either Hardwood or Ceramic and the Hardwood is ALL new as of October 2025!! Stainless Steel appliances and huge island/breakfast bar highlight the beautiful sunny kitchen that opens directly to the big Family Room! Great setup for entertaining! Elevated dishwasher is thoughtful addition too! Concrete patio has Sunsetter Awning. Basement walls have insulation to help begin with finishing - this huge deep pour foundation basement with high ceilings is a great layout to expand your finished living space in the future! Central Vac system. Convenient location minutes to I-88, and close to train station at Route 59. Carillon at Stonegate is a very active 55+ community with lots of ongoing activities and clubs to participate in if you wish! Also, has a pool! Clubhouse! Walking paths, park and green space. Quality in every aspect of lifestyle here! BTW- this is a one-owner home!
Contact an agent
Home facts
- Year built:2010
- Listing ID #:12505113
- Added:93 day(s) ago
- Updated:February 02, 2026 at 12:02 PM
Rooms and interior
- Bedrooms:2
- Total bathrooms:2
- Full bathrooms:2
- Living area:1,967 sq. ft.
Heating and cooling
- Cooling:Central Air
- Heating:Forced Air, Natural Gas
Structure and exterior
- Year built:2010
- Building area:1,967 sq. ft.
- Lot area:0.17 Acres
Schools
- High school:East High School
- Middle school:C F Simmons Middle School
- Elementary school:Mabel Odonnell Elementary School
Utilities
- Water:Public
- Sewer:Public Sewer
Finances and disclosures
- Price:$525,000
- Price per sq. ft.:$266.9
- Tax amount:$9,534 (2024)
New listings near 1176 Heathrow Lane
- New
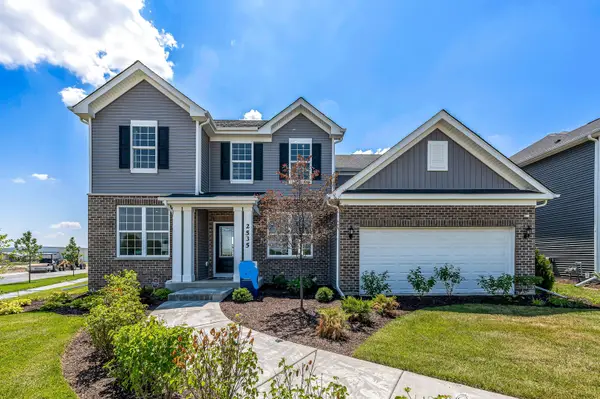 $647,964Active4 beds 3 baths2,899 sq. ft.
$647,964Active4 beds 3 baths2,899 sq. ft.3148 Peyton Circle, Aurora, IL 60503
MLS# 12558178Listed by: TWIN VINES REAL ESTATE SVCS - New
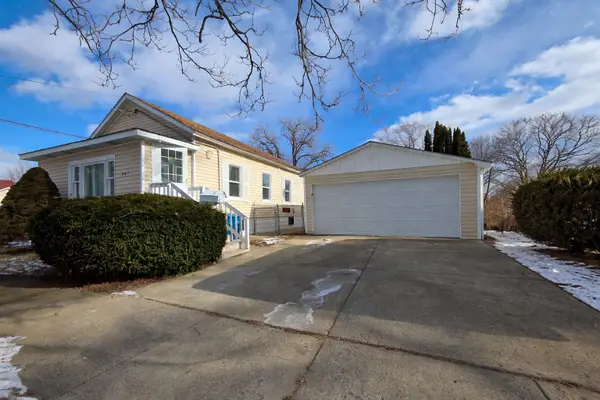 $242,000Active3 beds 1 baths800 sq. ft.
$242,000Active3 beds 1 baths800 sq. ft.461 Wood Street, Aurora, IL 60505
MLS# 12558487Listed by: REALTY OF AMERICA, LLC - New
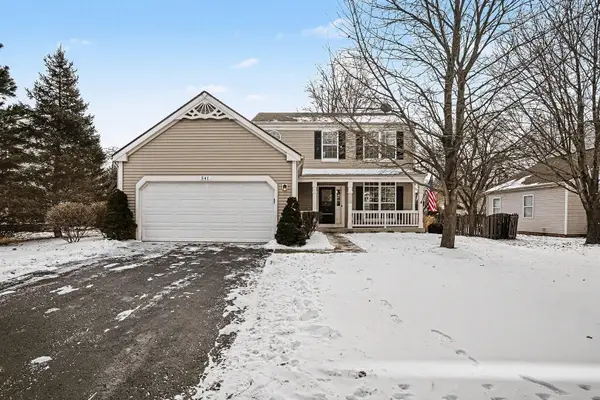 $399,900Active3 beds 3 baths
$399,900Active3 beds 3 baths541 Wingpointe Drive, Aurora, IL 60506
MLS# 12558166Listed by: O'NEIL PROPERTY GROUP, LLC - New
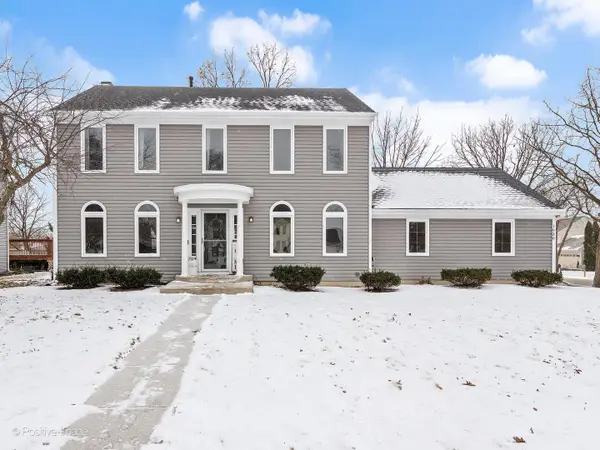 $384,900Active4 beds 3 baths1,768 sq. ft.
$384,900Active4 beds 3 baths1,768 sq. ft.1930 Sapphire Lane, Aurora, IL 60506
MLS# 12550580Listed by: RE/MAX SUBURBAN - New
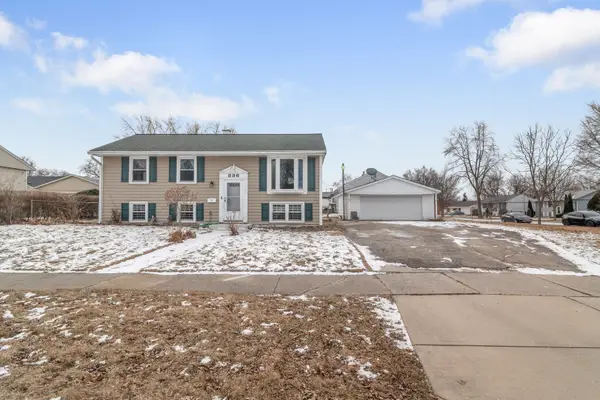 $309,000Active4 beds 2 baths1,776 sq. ft.
$309,000Active4 beds 2 baths1,776 sq. ft.Address Withheld By Seller, Aurora, IL 60506
MLS# 12549597Listed by: VISTA REAL ESTATE GROUP LLC - New
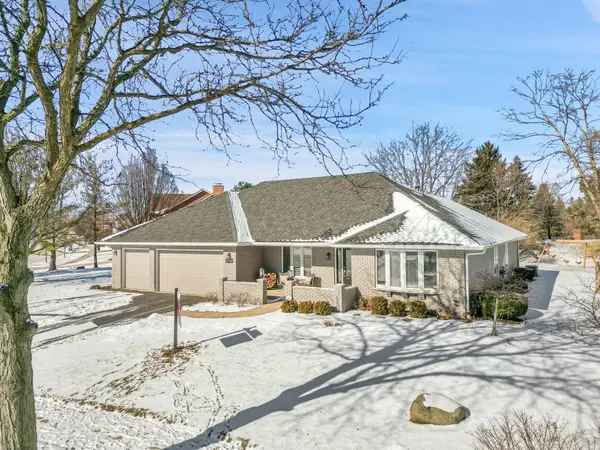 $860,000Active4 beds 4 baths3,278 sq. ft.
$860,000Active4 beds 4 baths3,278 sq. ft.3700 Monarch Circle, Naperville, IL 60564
MLS# 12552349Listed by: OPTION PREMIER LLC - New
 $232,500Active2 beds 2 baths1,058 sq. ft.
$232,500Active2 beds 2 baths1,058 sq. ft.372 Springlake Lane #C, Aurora, IL 60504
MLS# 12558007Listed by: KELLER WILLIAMS PREFERRED RLTY - New
 $289,900Active2 beds 2 baths1,302 sq. ft.
$289,900Active2 beds 2 baths1,302 sq. ft.2284 Scott Lane #2284, Aurora, IL 60502
MLS# 12557357Listed by: KELLER WILLIAMS INFINITY 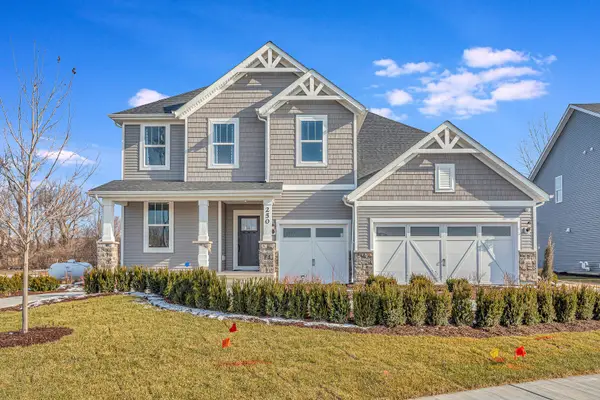 $681,511Pending5 beds 3 baths3,300 sq. ft.
$681,511Pending5 beds 3 baths3,300 sq. ft.3151 Peyton Circle, Aurora, IL 60503
MLS# 12558032Listed by: TWIN VINES REAL ESTATE SVCS- New
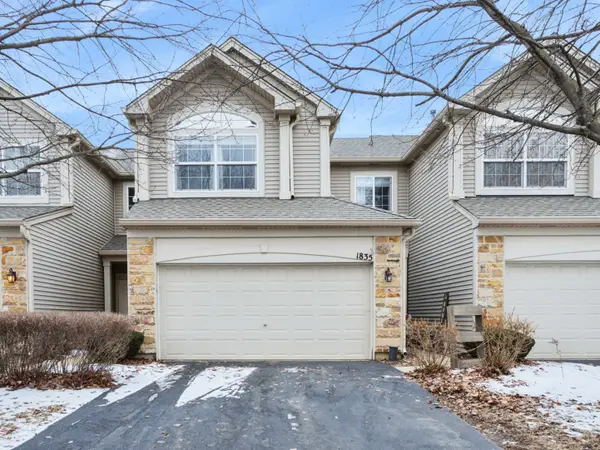 $320,000Active3 beds 2 baths1,566 sq. ft.
$320,000Active3 beds 2 baths1,566 sq. ft.1835 Wisteria Drive, Aurora, IL 60503
MLS# 12552126Listed by: BAIRD & WARNER

