1229 Pennsbury Lane, Aurora, IL 60502
Local realty services provided by:ERA Naper Realty
1229 Pennsbury Lane,Aurora, IL 60502
$549,500
- 4 Beds
- 3 Baths
- 1,985 sq. ft.
- Single family
- Active
Listed by: john tsang
Office: coldwell banker real estate group
MLS#:12499697
Source:MLSNI
Price summary
- Price:$549,500
- Price per sq. ft.:$276.83
- Monthly HOA dues:$35.08
About this home
Great location in highly desirable Concord Valley! One of the larger lots in the subdivision. The very well-maintained home has an open layout with vaulted ceilings and a comfortable, easy flow, stunning dramatic lines, and a "WOW" factor right when you walk in or when you overlook the main floor from above. As you enter the front door you are greeted by a 2-story foyer and living room with windows abound providing a flood of natural lighting. Neutral colors with white cabinetry in the kitchen makes everything pop especially at night. The kitchen flows into the family room and eating area providing a large open space for entertaining. BRAND NEW roof (Aug 2025) with a 50-year warranty and newly maintained six ft fence (Aug 2025) surrounds the property with wonderful privacy. The yard is one of the largest in the subdivision and backs to the Montessori school! The spa-like master bathroom boasts a double bowl vanity, separate shower, and jacuzzi like tub. The full basement has more living space being currently furnished or can add tons of extra storage space and/or awaits your finishing ideas. Concord Valley is a lovely community, centrally located in Auora/Naperville and minutes to the very popular Chicago Premium Outlets and downtown Naperville. It is serviced by highly acclaimed District 204 schools including Metea Valley High School just down the street. You can be to the Rte 59 train station or I-88 in less than 5 minutes. WELCOME HOME! Agent owned.
Contact an agent
Home facts
- Year built:1995
- Listing ID #:12499697
- Added:55 day(s) ago
- Updated:December 16, 2025 at 12:09 PM
Rooms and interior
- Bedrooms:4
- Total bathrooms:3
- Full bathrooms:2
- Half bathrooms:1
- Living area:1,985 sq. ft.
Heating and cooling
- Cooling:Central Air
- Heating:Natural Gas
Structure and exterior
- Year built:1995
- Building area:1,985 sq. ft.
Schools
- High school:Metea Valley High School
- Middle school:Granger Middle School
- Elementary school:Brooks Elementary School
Utilities
- Water:Lake Michigan
- Sewer:Septic-Mechanical
Finances and disclosures
- Price:$549,500
- Price per sq. ft.:$276.83
- Tax amount:$10,924 (2024)
New listings near 1229 Pennsbury Lane
- New
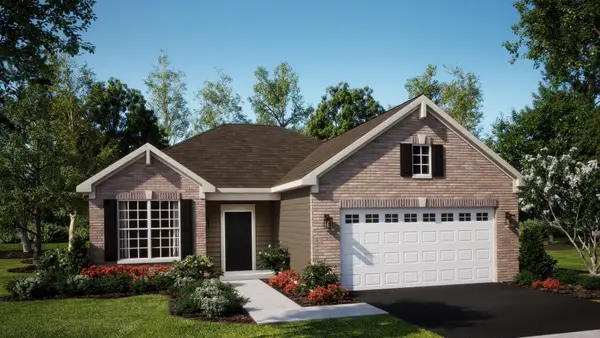 $495,686Active2 beds 2 baths1,550 sq. ft.
$495,686Active2 beds 2 baths1,550 sq. ft.375 S Constitution Drive, Aurora, IL 60506
MLS# 12533169Listed by: HOMESMART CONNECT LLC - New
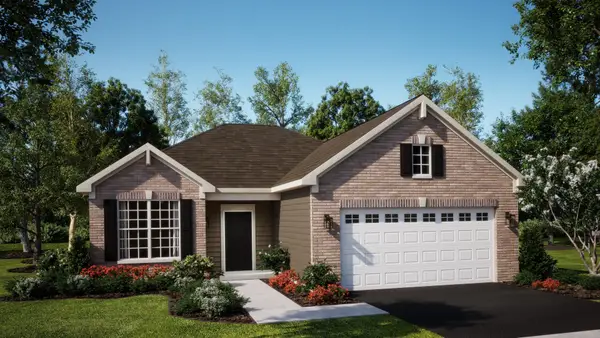 $433,458Active2 beds 2 baths1,550 sq. ft.
$433,458Active2 beds 2 baths1,550 sq. ft.417 S Constitution Drive, Aurora, IL 60506
MLS# 12533083Listed by: HOMESMART CONNECT LLC - New
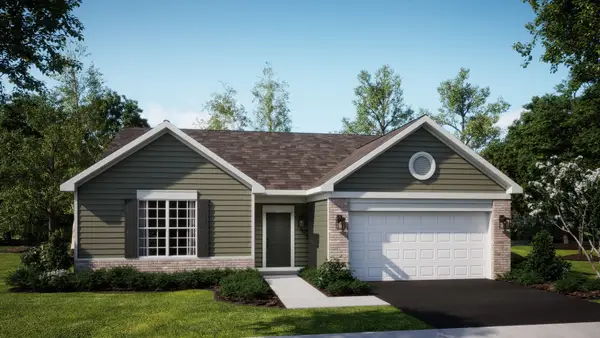 $481,391Active3 beds 2 baths1,866 sq. ft.
$481,391Active3 beds 2 baths1,866 sq. ft.393 S Constitution Drive, Aurora, IL 60506
MLS# 12533148Listed by: HOMESMART CONNECT LLC - New
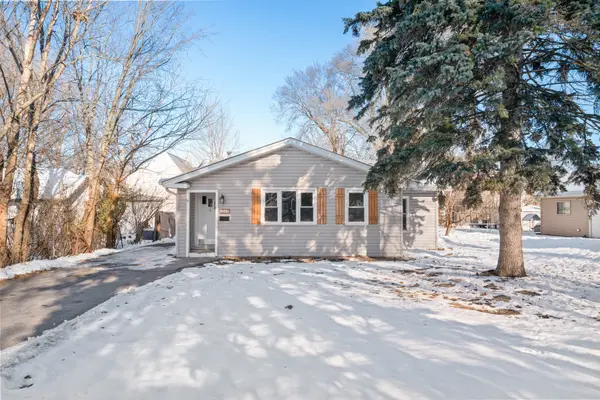 $239,900Active2 beds 1 baths924 sq. ft.
$239,900Active2 beds 1 baths924 sq. ft.1015 Charles Street, Aurora, IL 60506
MLS# 12532770Listed by: IHOME REAL ESTATE - New
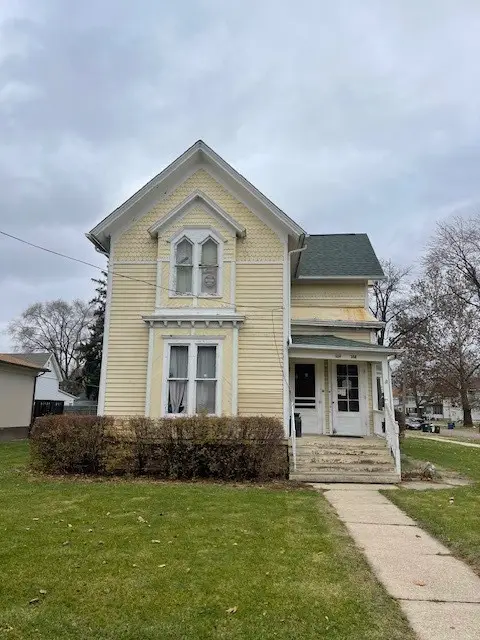 $225,000Active5 beds 2 baths
$225,000Active5 beds 2 baths554 S 4th Street, Aurora, IL 60505
MLS# 12521785Listed by: BERKSHIRE HATHAWAY HOMESERVICES STARCK REAL ESTATE - Open Sat, 12 to 2pmNew
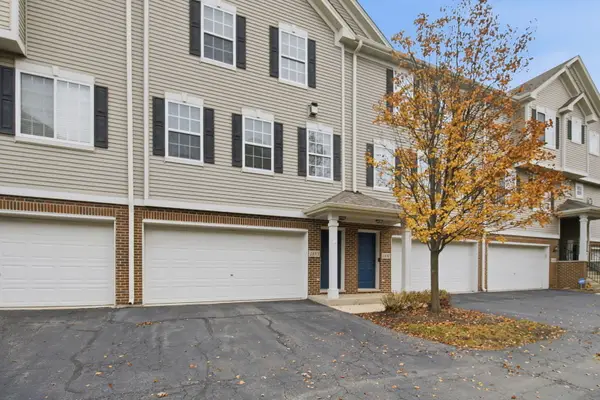 $285,000Active2 beds 2 baths1,196 sq. ft.
$285,000Active2 beds 2 baths1,196 sq. ft.Address Withheld By Seller, Aurora, IL 60503
MLS# 12499288Listed by: EPIQUE REALTY INC - New
 $329,900Active3 beds 2 baths1,482 sq. ft.
$329,900Active3 beds 2 baths1,482 sq. ft.921 Parkhill Circle, Aurora, IL 60502
MLS# 12532426Listed by: VERNON REALTY INC. - New
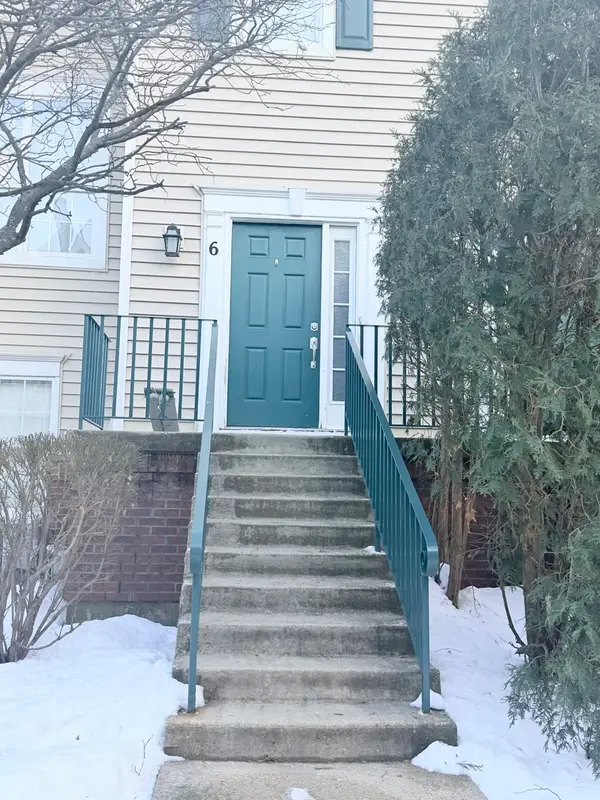 $245,000Active2 beds 2 baths
$245,000Active2 beds 2 baths1126 Village Center Parkway #6, Aurora, IL 60506
MLS# 12531228Listed by: CONCENTRIC REALTY, INC - New
 $340,000Active3 beds 2 baths1,758 sq. ft.
$340,000Active3 beds 2 baths1,758 sq. ft.1421 Heather Drive, Aurora, IL 60506
MLS# 12532345Listed by: MONARCH REALTY - New
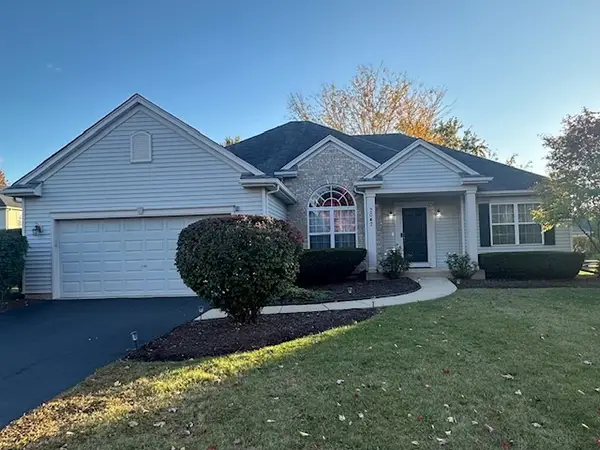 $409,900Active3 beds 2 baths1,901 sq. ft.
$409,900Active3 beds 2 baths1,901 sq. ft.2047 James Leigh Drive, Aurora, IL 60503
MLS# 12532419Listed by: TADD REALTY
