1420 Bar Harbour Road, Aurora, IL 60504
Local realty services provided by:Results Realty ERA Powered
1420 Bar Harbour Road,Aurora, IL 60504
$409,000
- 4 Beds
- 3 Baths
- 1,712 sq. ft.
- Single family
- Active
Upcoming open houses
- Sat, Sep 0610:00 am - 12:00 pm
Listed by:lori johanneson
Office:@properties christie's international real estate
MLS#:12460882
Source:MLSNI
Price summary
- Price:$409,000
- Price per sq. ft.:$238.9
About this home
Welcome to 1420 Bar Harbour, a beautifully maintained home located just steps to both the park and award-winning schools in Naperville's highly desirable District 204! This home truly offers a lifestyle that's as practical as it is enjoyable. Upon entering, a spacious living room flows seamlessly into a formal dining area, creating an inviting space to welcome guests. These spaces continue on to an open concept family room and kitchen offering modern finishes, including a full complement of stainless steel appliances; white cabinetry; tile backsplash; and separate dine-in and planning areas - an ideal setup for everyday living and entertaining! Upstairs, new owners can enjoy three large bedrooms, including a primary suite with a private en-suite bath. Two additional bedrooms share a full hall bath, all enhanced with modern lighting and ceiling fans. A finished basement adds even more versatility with a flexible bonus room that can easily serve as an additional bedroom, home office, or guest space; laundry; and plenty of storage. Outside, a fully fenced backyard provides privacy and backs to picturesque green space - a rare find that offers serene views and a genuine outdoor retreat right at home. Recent updates include fresh paint, updated flooring (2018), with major improvements (such as the roof and windows) completed just under 10 years ago. Perfectly situated near some of the best education opportunities, shopping, dining, and Route 59, this completely move-in ready gem perfectly combines comfort, functionality, and convenience. Don't miss your chance to make this wonderful property yours!
Contact an agent
Home facts
- Year built:1989
- Listing ID #:12460882
- Added:1 day(s) ago
- Updated:September 05, 2025 at 11:37 AM
Rooms and interior
- Bedrooms:4
- Total bathrooms:3
- Full bathrooms:2
- Half bathrooms:1
- Living area:1,712 sq. ft.
Heating and cooling
- Cooling:Central Air
- Heating:Forced Air, Natural Gas
Structure and exterior
- Roof:Asphalt
- Year built:1989
- Building area:1,712 sq. ft.
- Lot area:0.16 Acres
Schools
- High school:Waubonsie Valley High School
- Middle school:Fischer Middle School
- Elementary school:Gombert Elementary School
Utilities
- Water:Lake Michigan
- Sewer:Public Sewer
Finances and disclosures
- Price:$409,000
- Price per sq. ft.:$238.9
- Tax amount:$7,452 (2023)
New listings near 1420 Bar Harbour Road
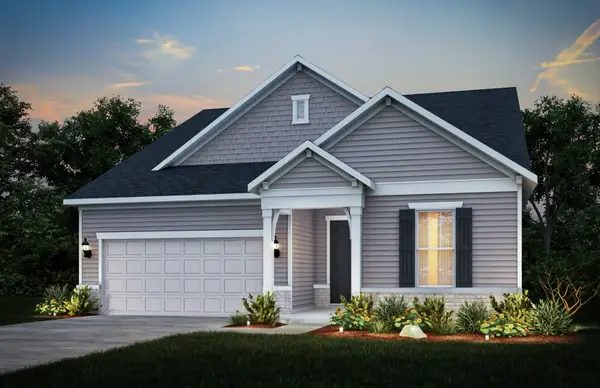 $583,331Pending2 beds 3 baths2,026 sq. ft.
$583,331Pending2 beds 3 baths2,026 sq. ft.3120 Adelwood Circle, Aurora, IL 60503
MLS# 12463710Listed by: TWIN VINES REAL ESTATE SVCS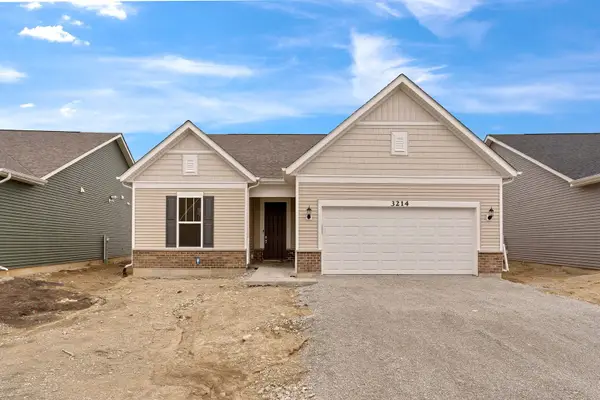 $588,028Pending2 beds 2 baths2,273 sq. ft.
$588,028Pending2 beds 2 baths2,273 sq. ft.3295 Wildlight Road, Aurora, IL 60503
MLS# 12463722Listed by: TWIN VINES REAL ESTATE SVCS- New
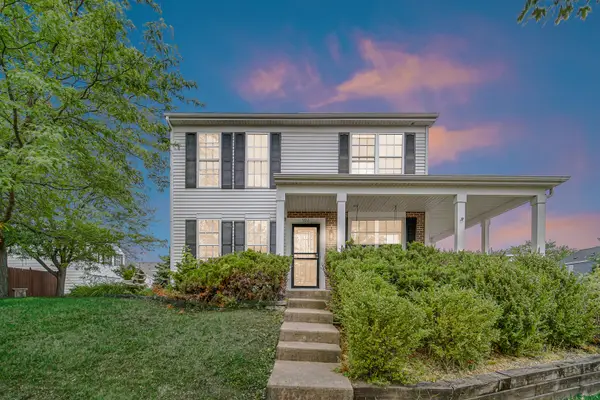 $319,900Active3 beds 3 baths1,456 sq. ft.
$319,900Active3 beds 3 baths1,456 sq. ft.902 Serendipity Drive, Aurora, IL 60504
MLS# 12464122Listed by: SMART HOME REALTY - Open Sat, 12 to 2pmNew
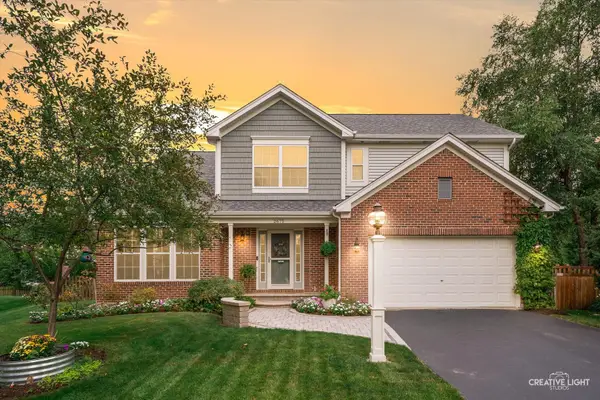 $479,900Active5 beds 3 baths2,338 sq. ft.
$479,900Active5 beds 3 baths2,338 sq. ft.2675 Darfler Court, Aurora, IL 60503
MLS# 12450896Listed by: BAIRD & WARNER - New
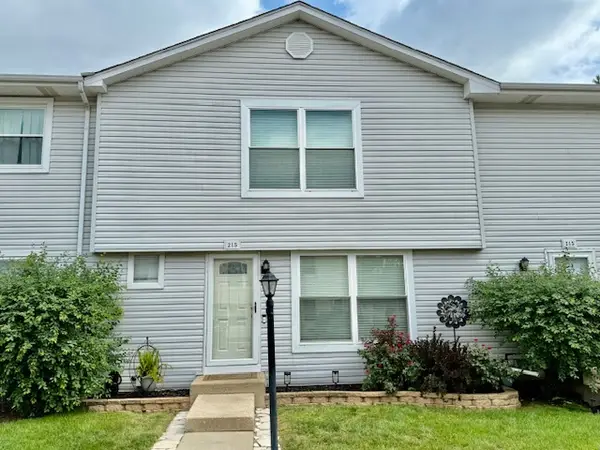 $285,000Active3 beds 2 baths1,325 sq. ft.
$285,000Active3 beds 2 baths1,325 sq. ft.215 Raintree Court #215, Aurora, IL 60504
MLS# 12463072Listed by: PRELLO REALTY 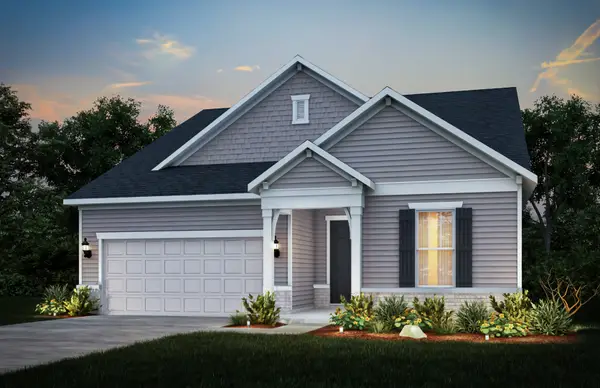 $700,638Pending3 beds 4 baths2,400 sq. ft.
$700,638Pending3 beds 4 baths2,400 sq. ft.3250 Oak Creek Lane, Aurora, IL 60503
MLS# 12463678Listed by: TWIN VINES REAL ESTATE SVCS- Open Sat, 12 to 2pmNew
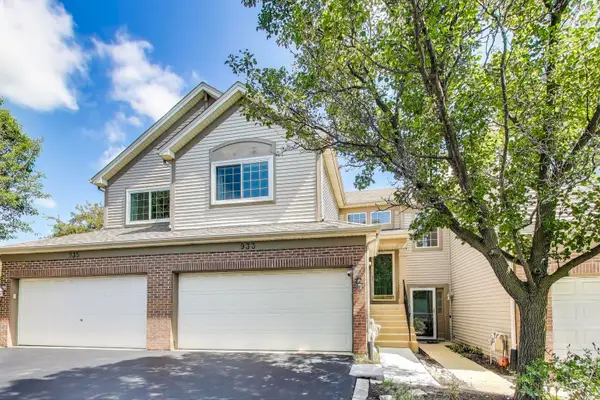 $325,000Active3 beds 2 baths1,500 sq. ft.
$325,000Active3 beds 2 baths1,500 sq. ft.933 Parkhill Circle, Aurora, IL 60502
MLS# 12460430Listed by: REAL BROKER LLC - New
 $520,606Active3 beds 2 baths2,054 sq. ft.
$520,606Active3 beds 2 baths2,054 sq. ft.402 Cottrell Lane, Aurora, IL 60506
MLS# 12427716Listed by: HOMESMART CONNECT LLC - New
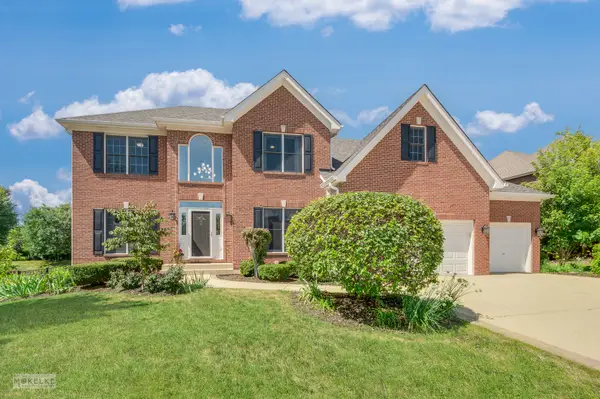 $695,000Active6 beds 4 baths2,700 sq. ft.
$695,000Active6 beds 4 baths2,700 sq. ft.2670 Ginger Woods Drive, Aurora, IL 60502
MLS# 12461903Listed by: PATRIOT HOMES GROUP INC.
