1513 Elder Drive, Aurora, IL 60506
Local realty services provided by:Results Realty ERA Powered
1513 Elder Drive,Aurora, IL 60506
$275,000
- 3 Beds
- 3 Baths
- 1,911 sq. ft.
- Townhouse
- Pending
Listed by:
- Leticia Magana(630) 518 - 7893Results Realty ERA Powered
MLS#:12501393
Source:MLSNI
Price summary
- Price:$275,000
- Price per sq. ft.:$143.9
- Monthly HOA dues:$148
About this home
Welcome to this beautiful, charming and move-in ready Home! This Home offers comfort and style in a quiet Foxcroft subdivision. This trilevel home is one of the largest in the subdivision with 1900 plus square feet of living space! It boasts an updated kitchen with quartz counter tops, wood cabinetry and stainless steel appliances. New windows and brand new carpet on the second floor. Wood flooring on main level. Home has been freshly painted throughout. Furnace and AC were replaced in 2023. Roof was redone in 2023. 2.5 bathrooms, one on each level. The spacious lower level offers endless possibilities. Ideal for a family room with it's own fire place, recreation area, office or entertaining spot. It opens up to an open back yard overlooking a beautiful water view for relaxation. (Fire place works, but is missing the logs, is being sold as is). Close to I-88, hospitals and clinics and restaurants. Desirable school District 129. Per Seller "Home is being Sold As Is". Washer and Dryer not included.
Contact an agent
Home facts
- Year built:1973
- Listing ID #:12501393
- Added:54 day(s) ago
- Updated:December 17, 2025 at 11:38 AM
Rooms and interior
- Bedrooms:3
- Total bathrooms:3
- Full bathrooms:2
- Half bathrooms:1
- Living area:1,911 sq. ft.
Heating and cooling
- Cooling:Central Air
- Heating:Natural Gas
Structure and exterior
- Roof:Asphalt
- Year built:1973
- Building area:1,911 sq. ft.
Schools
- High school:West Aurora High School
- Middle school:Jewel Middle School
- Elementary school:Fearn Elementary School
Utilities
- Water:Public
- Sewer:Public Sewer
Finances and disclosures
- Price:$275,000
- Price per sq. ft.:$143.9
- Tax amount:$5,611 (2024)
New listings near 1513 Elder Drive
- New
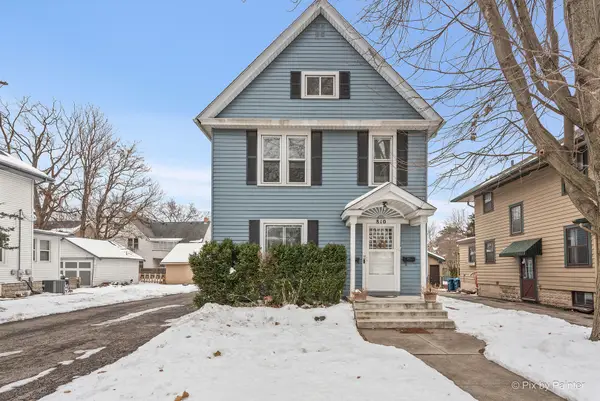 $359,900Active3 beds 2 baths
$359,900Active3 beds 2 baths810 W Galena Boulevard, Aurora, IL 60506
MLS# 12528942Listed by: KELLER WILLIAMS INSPIRE - GENEVA - New
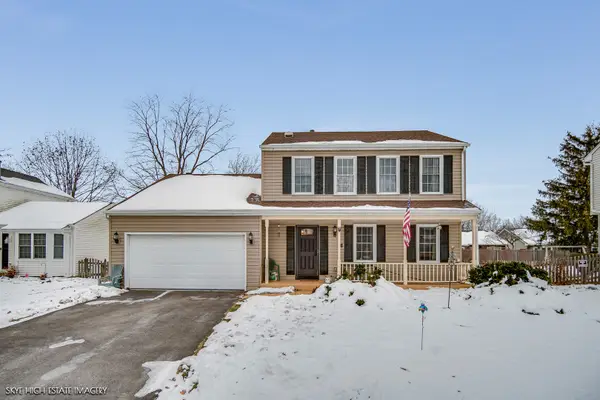 $395,000Active3 beds 3 baths1,696 sq. ft.
$395,000Active3 beds 3 baths1,696 sq. ft.1465 Bridgeport Lane, Aurora, IL 60504
MLS# 12494049Listed by: KELLER WILLIAMS PREFERRED RLTY - New
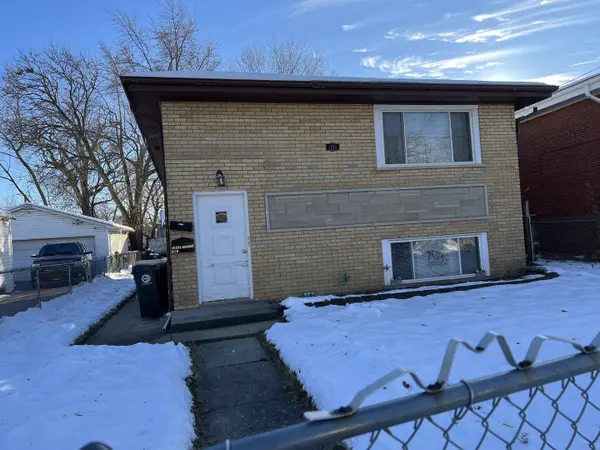 $404,900Active5 beds 2 baths
$404,900Active5 beds 2 baths1105 Indian Avenue, Aurora, IL 60505
MLS# 12533049Listed by: BERG PROPERTIES - New
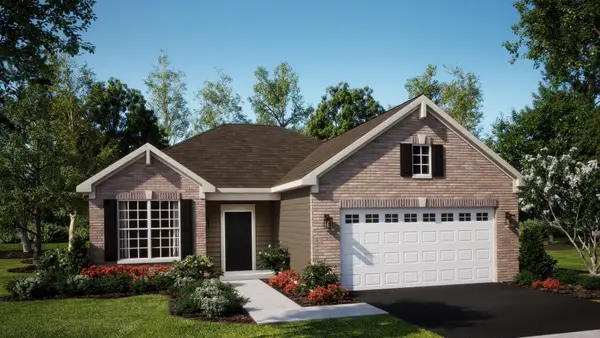 $427,840Active2 beds 2 baths1,550 sq. ft.
$427,840Active2 beds 2 baths1,550 sq. ft.375 S Constitution Drive, Aurora, IL 60506
MLS# 12533169Listed by: HOMESMART CONNECT LLC - New
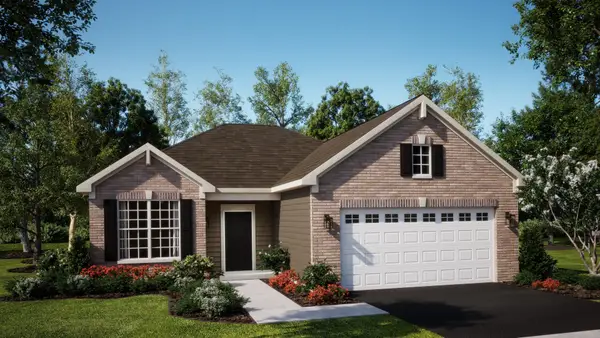 $433,458Active2 beds 2 baths1,550 sq. ft.
$433,458Active2 beds 2 baths1,550 sq. ft.417 S Constitution Drive, Aurora, IL 60506
MLS# 12533083Listed by: HOMESMART CONNECT LLC - New
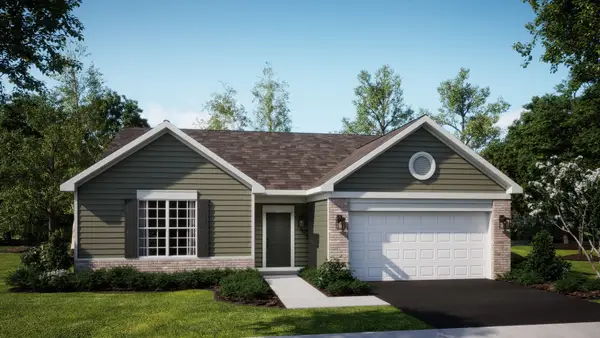 $481,391Active3 beds 2 baths1,866 sq. ft.
$481,391Active3 beds 2 baths1,866 sq. ft.393 S Constitution Drive, Aurora, IL 60506
MLS# 12533148Listed by: HOMESMART CONNECT LLC - New
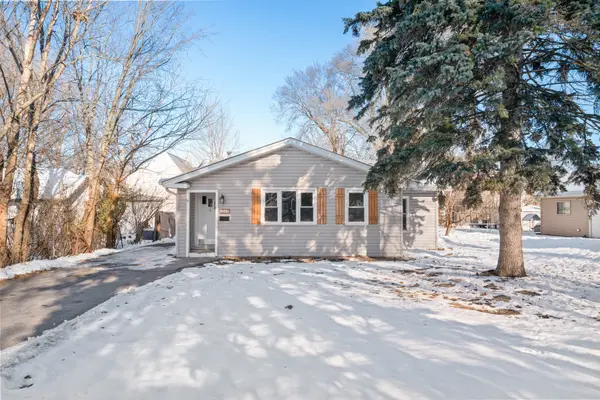 $239,900Active2 beds 1 baths924 sq. ft.
$239,900Active2 beds 1 baths924 sq. ft.1015 Charles Street, Aurora, IL 60506
MLS# 12532770Listed by: IHOME REAL ESTATE - New
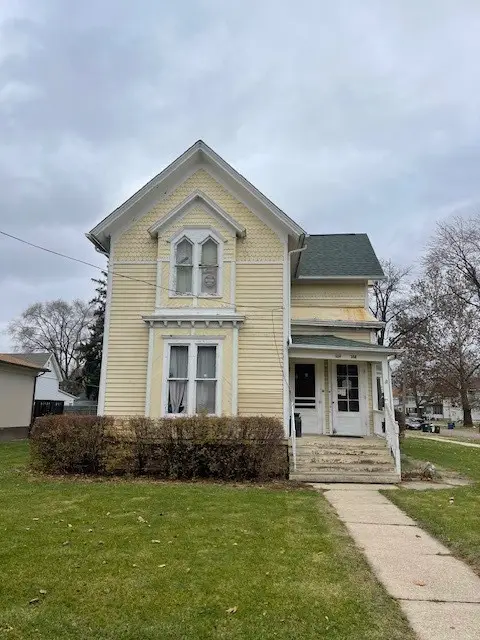 $225,000Active5 beds 2 baths
$225,000Active5 beds 2 baths554 S 4th Street, Aurora, IL 60505
MLS# 12521785Listed by: BERKSHIRE HATHAWAY HOMESERVICES STARCK REAL ESTATE - Open Sat, 12 to 2pmNew
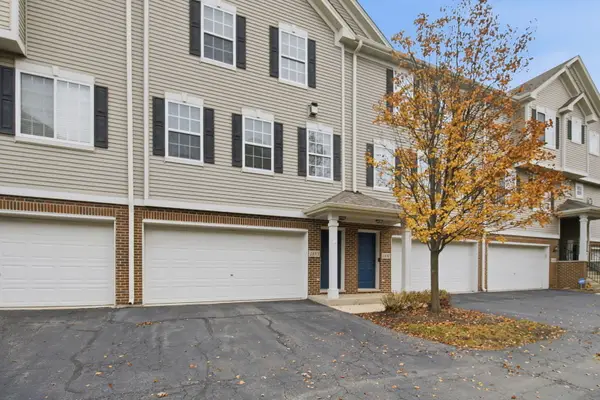 $285,000Active2 beds 2 baths1,196 sq. ft.
$285,000Active2 beds 2 baths1,196 sq. ft.Address Withheld By Seller, Aurora, IL 60503
MLS# 12499288Listed by: EPIQUE REALTY INC - New
 $329,900Active3 beds 2 baths1,482 sq. ft.
$329,900Active3 beds 2 baths1,482 sq. ft.921 Parkhill Circle, Aurora, IL 60502
MLS# 12532426Listed by: VERNON REALTY INC.
