1538 Elder Drive, Aurora, IL 60506
Local realty services provided by:ERA Naper Realty
1538 Elder Drive,Aurora, IL 60506
$284,000
- 3 Beds
- 3 Baths
- 1,911 sq. ft.
- Townhouse
- Active
Listed by:ronda popp
Office:legacy properties, a sarah leonard company, llc.
MLS#:12483185
Source:MLSNI
Price summary
- Price:$284,000
- Price per sq. ft.:$148.61
- Monthly HOA dues:$148
About this home
Perfection Plus in Foxcroft! This beautifully updated 1,900 SF 3 level townhome is the largest model in the community and ideally located on Aurora's far west side. Every detail reflects quality craftsmanship, from the new luxury vinyl plank flooring throughout the main level to the mission-style doors with black hardware. The spacious layout includes 3 bedrooms, 2 1/2 bathrooms, and a 1-car attached garage. The kitchen is a showstopper with brand-new stainless-steel appliances, gas stove, dishwasher, microwave, refrigerator, and garbage disposal, paired with white custom cabinetry featuring a Lazy Susan, spice rack cabinet, and pantry, plus quartz countertops and a designer tile backsplash. Additional upgrades include new windows in bedrooms, updated bath vanities, showers, sinks, faucets, baseboards, lighting, fresh paint, and new carpet in the upstairs bedrooms, stairs and lower level family room. The walkout lower level offers a large multipurpose family room (potential 4th bedroom), powder room, laundry area, storage, and new sliding glass doors to the private, fenced in patio with a wooded tree line. Furnace (2025) AC (est 2022) Water Heater (2020) Located minutes from I-88, shopping, restaurants, and medical facilities, this home also benefits from school bus service. Rentals are allowed (with a cap), and the HOA fee is just $148/month, covering lawn care and snow removal. FHA financing is permitted, and residents enjoy access to a clubhouse and park. Bring your pickiest buyers-this one is move-in ready.
Contact an agent
Home facts
- Year built:1972
- Listing ID #:12483185
- Added:3 day(s) ago
- Updated:October 05, 2025 at 11:45 AM
Rooms and interior
- Bedrooms:3
- Total bathrooms:3
- Full bathrooms:2
- Half bathrooms:1
- Living area:1,911 sq. ft.
Heating and cooling
- Cooling:Central Air
- Heating:Natural Gas
Structure and exterior
- Roof:Asphalt
- Year built:1972
- Building area:1,911 sq. ft.
Schools
- High school:West Aurora High School
- Middle school:Jewel Middle School
- Elementary school:Fearn Elementary School
Utilities
- Water:Public
- Sewer:Public Sewer
Finances and disclosures
- Price:$284,000
- Price per sq. ft.:$148.61
- Tax amount:$4,978 (2024)
New listings near 1538 Elder Drive
- New
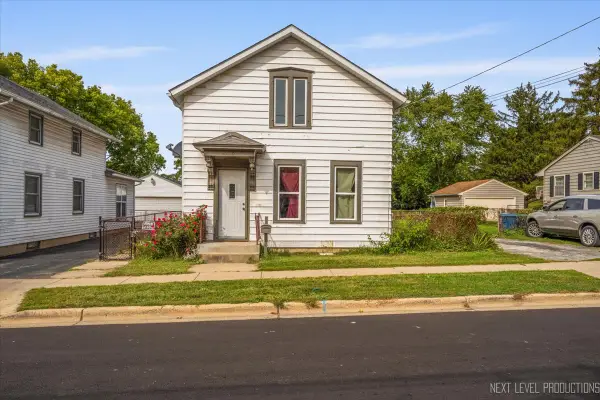 $250,000Active4 beds 2 baths1,236 sq. ft.
$250,000Active4 beds 2 baths1,236 sq. ft.218 Forest Avenue, Aurora, IL 60505
MLS# 12487119Listed by: CENTURY 21 CIRCLE - AURORA - New
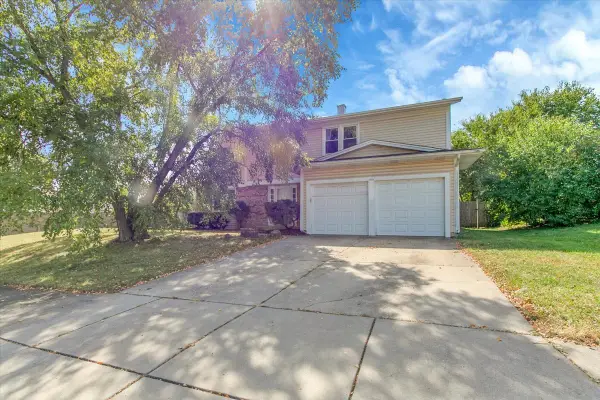 $425,000Active4 beds 3 baths1,998 sq. ft.
$425,000Active4 beds 3 baths1,998 sq. ft.2509 Brook Lane, Aurora, IL 60504
MLS# 12487954Listed by: CIRCLE ONE REALTY - New
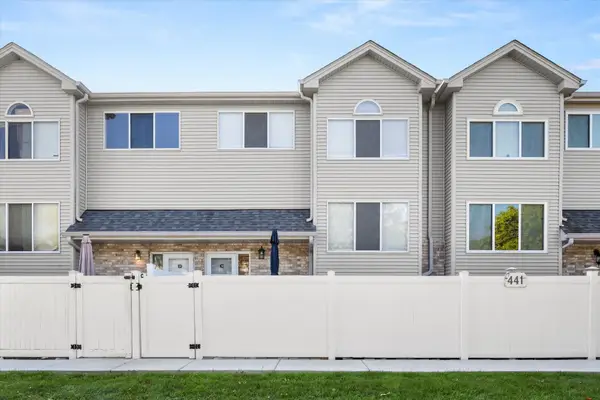 $289,900Active2 beds 3 baths1,903 sq. ft.
$289,900Active2 beds 3 baths1,903 sq. ft.441 Park Ridge Lane, Aurora, IL 60504
MLS# 12487511Listed by: KELLER WILLIAMS INFINITY - Open Sun, 1 to 3pmNew
 $456,748Active2 beds 2 baths1,624 sq. ft.
$456,748Active2 beds 2 baths1,624 sq. ft.3284 Wildlight Road, Aurora, IL 60503
MLS# 12487613Listed by: TWIN VINES REAL ESTATE SVCS - Open Sat, 12 to 2pmNew
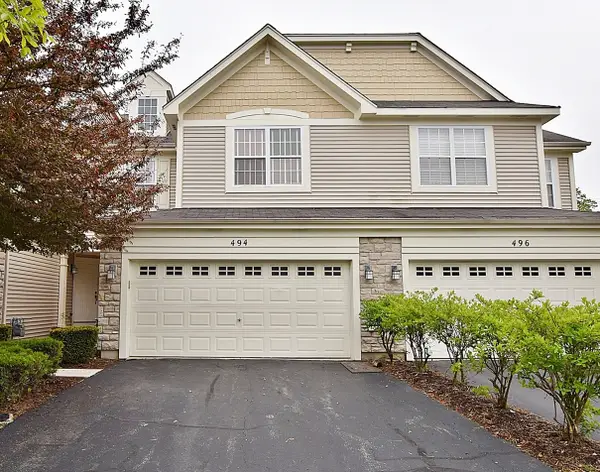 $399,000Active2 beds 4 baths2,218 sq. ft.
$399,000Active2 beds 4 baths2,218 sq. ft.494 Vaughn Circle, Aurora, IL 60502
MLS# 12486335Listed by: INFINITI PROPERTIES, INC. - Open Sun, 12 to 3pmNew
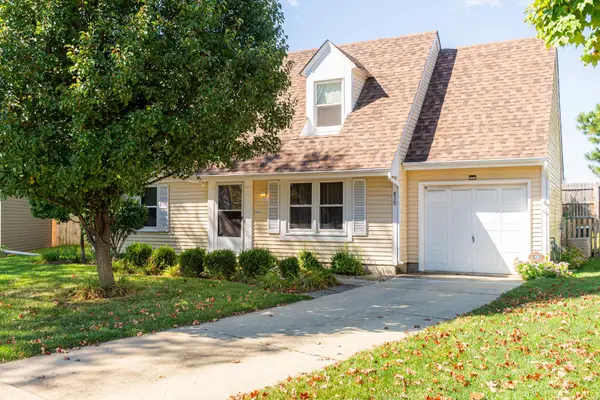 $259,000Active3 beds 2 baths1,200 sq. ft.
$259,000Active3 beds 2 baths1,200 sq. ft.820 Shady Lane, Aurora, IL 60506
MLS# 12486683Listed by: ARHOME REALTY - New
 $418,086Active2 beds 2 baths1,649 sq. ft.
$418,086Active2 beds 2 baths1,649 sq. ft.386 Cottrell Lane, Aurora, IL 60506
MLS# 12427838Listed by: HOMESMART CONNECT LLC - New
 $215,000Active2 beds 1 baths968 sq. ft.
$215,000Active2 beds 1 baths968 sq. ft.1330 N Glen Circle #B, Aurora, IL 60506
MLS# 12477074Listed by: REALTY OF AMERICA, LLC - New
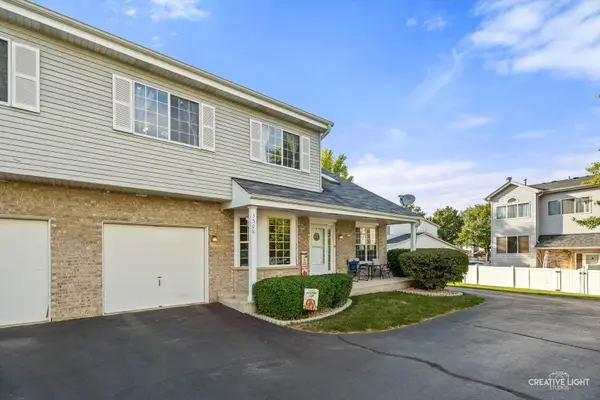 $330,000Active2 beds 3 baths1,327 sq. ft.
$330,000Active2 beds 3 baths1,327 sq. ft.3506 Willowview Court, Aurora, IL 60504
MLS# 12486441Listed by: KELLER WILLIAMS INFINITY - New
 $229,900Active4 beds 2 baths
$229,900Active4 beds 2 baths536 North Avenue, Aurora, IL 60505
MLS# 12486637Listed by: O'NEIL PROPERTY GROUP, LLC
