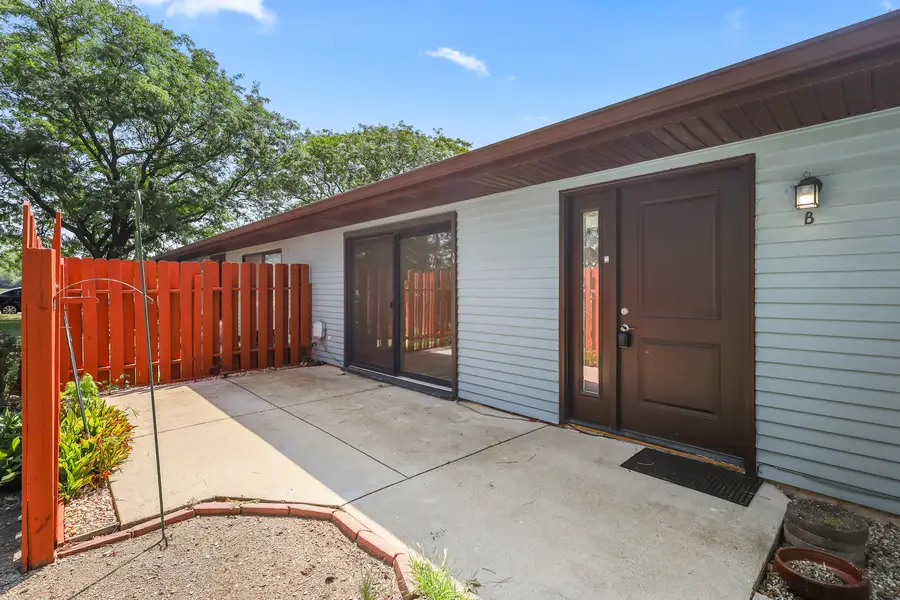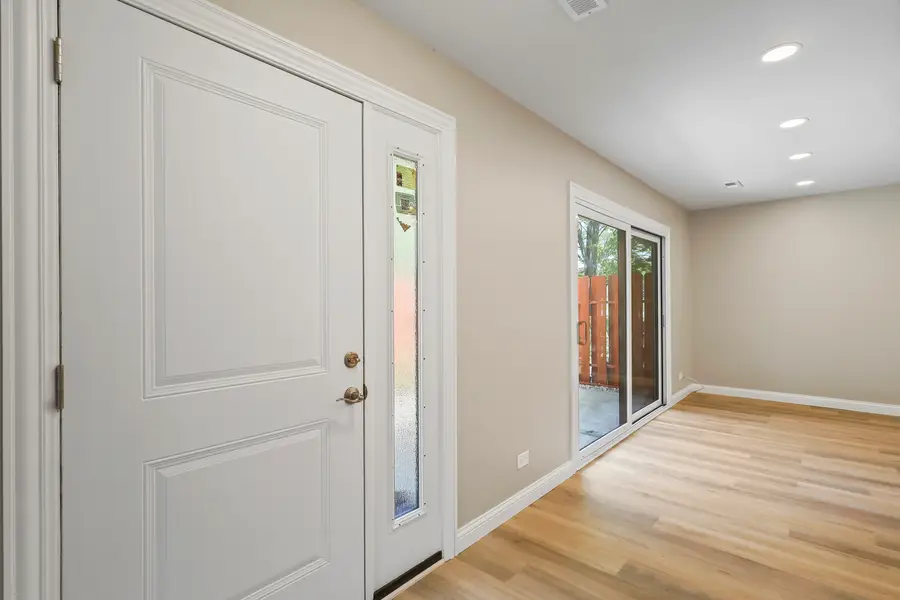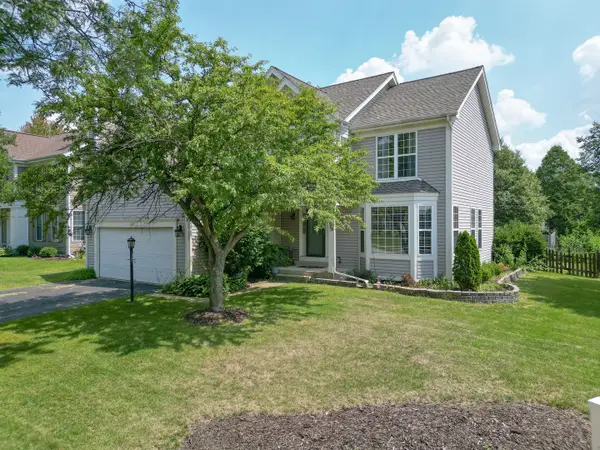1590 Avati Lane #B, Aurora, IL 60505
Local realty services provided by:Results Realty ERA Powered



1590 Avati Lane #B,Aurora, IL 60505
$215,000
- 2 Beds
- 1 Baths
- 968 sq. ft.
- Condominium
- Active
Listed by:d-anna hayes
Office:keller williams premiere properties
MLS#:12428904
Source:MLSNI
Price summary
- Price:$215,000
- Price per sq. ft.:$222.11
- Monthly HOA dues:$170
About this home
Fully renovated ranch-style condo offering 2 bedrooms and 1 bathroom within 968 sq ft of well-designed living space. This home was renovated from the studs up, including new drywall, fresh paint, and updated finishes throughout. The kitchen boasts custom cabinetry, stainless steel appliances, and an instant hot water faucet for added convenience. Flooring includes modern luxury vinyl plank in the main areas and new carpet in both bedrooms. The unit features smart home upgrades such as USB outlets and new lighting fixtures. An office area with built-in desk and storage provides a dedicated workspace. The bathroom is handicapped accessible and has been fully updated. Additional improvements include a new A/C system, new washer/dryer valves, and a new front door. Enjoy outdoor living on the private patio and benefit from the attached 1-car garage with a durable epoxy floor. The property is ideally located close to I-88, shopping centers, and a variety of restaurants. Move-in ready with all major systems and features newly upgraded for comfort and modern living.
Contact an agent
Home facts
- Year built:1974
- Listing Id #:12428904
- Added:1 day(s) ago
- Updated:August 17, 2025 at 11:42 AM
Rooms and interior
- Bedrooms:2
- Total bathrooms:1
- Full bathrooms:1
- Living area:968 sq. ft.
Heating and cooling
- Cooling:Central Air
- Heating:Forced Air, Natural Gas
Structure and exterior
- Year built:1974
- Building area:968 sq. ft.
Utilities
- Water:Public
- Sewer:Public Sewer
Finances and disclosures
- Price:$215,000
- Price per sq. ft.:$222.11
- Tax amount:$2,275 (2023)
New listings near 1590 Avati Lane #B
- New
 $189,900Active4 beds 2 baths1,228 sq. ft.
$189,900Active4 beds 2 baths1,228 sq. ft.504 5th Avenue, Aurora, IL 60505
MLS# 12448003Listed by: CENTURION REALTY & ESTATES INC - New
 $399,900Active4 beds 3 baths2,061 sq. ft.
$399,900Active4 beds 3 baths2,061 sq. ft.1961 Edinburgh Lane, Aurora, IL 60504
MLS# 12406134Listed by: COLDWELL BANKER REAL ESTATE GROUP - New
 $355,000Active3 beds 2 baths1,826 sq. ft.
$355,000Active3 beds 2 baths1,826 sq. ft.3356 Ravinia Circle, Aurora, IL 60504
MLS# 12447807Listed by: HOMESMART CONNECT LLC - New
 $240,000Active2 beds 2 baths1,535 sq. ft.
$240,000Active2 beds 2 baths1,535 sq. ft.1730 W Galena Boulevard #203E, Aurora, IL 60506
MLS# 12447833Listed by: RE/MAX ALL PRO - ST CHARLES - New
 $849,000Active4 beds 3 baths2,927 sq. ft.
$849,000Active4 beds 3 baths2,927 sq. ft.1411 Frenchmans Bend Drive, Naperville, IL 60564
MLS# 12447142Listed by: BERKSHIRE HATHAWAY HOMESERVICES CHICAGO - New
 $379,900Active3 beds 3 baths1,728 sq. ft.
$379,900Active3 beds 3 baths1,728 sq. ft.889 Honeysuckle Lane, Aurora, IL 60506
MLS# 12447449Listed by: MBC REALTY & INSURANCE GROUP I - New
 $209,900Active3 beds 2 baths1,474 sq. ft.
$209,900Active3 beds 2 baths1,474 sq. ft.635 Adams Street, Aurora, IL 60505
MLS# 12446779Listed by: KELLER WILLIAMS INNOVATE - AURORA - Open Sun, 12 to 2pmNew
 $290,000Active4 beds 3 baths1,677 sq. ft.
$290,000Active4 beds 3 baths1,677 sq. ft.225 High Street, Aurora, IL 60505
MLS# 12447246Listed by: EDEN PROPERTIES REAL ESTATE GROUP LLC - New
 $320,000Active4 beds 3 baths1,872 sq. ft.
$320,000Active4 beds 3 baths1,872 sq. ft.468 Wilder Street, Aurora, IL 60506
MLS# 12420312Listed by: COLDWELL BANKER REAL ESTATE GROUP
