1643 Trafalgar Lane, Aurora, IL 60504
Local realty services provided by:ERA Naper Realty
1643 Trafalgar Lane,Aurora, IL 60504
$394,900
- 3 Beds
- 2 Baths
- - sq. ft.
- Single family
- Sold
Listed by:
- Georgia Render(630) 961 - 1776ERA Naper Realty, Inc.
MLS#:12449034
Source:MLSNI
Sorry, we are unable to map this address
Price summary
- Price:$394,900
About this home
FANTASTIC 1736 SQ FT 2-STORY IS LIGHT AND BRIGHT WITH LOTS OF NATURAL LIGHT AND WAS COMPLETELY REHABBED IN 2010; BUT LOOK WHAT'S NEW SINCE THEN! HARDWOOD FLOORS INSTALLED IN 2010, BUT ALL MADE NEW AND REFINISHED IN 2025, ALONG WITH BRAND NEW CARPETING THROUGHOUT THE 2ND FLOOR AND STAIR! ALSO A NEW RANGE HOOD WAS JUST INSTALLED IN AUGUST, 2025! ROOF/2017, PATIO/2010, POURED CEMEMT CRAWL/2010 (UNDR FAMILY ROOM), EXTERIOR TRIM PAINTED/2022. ALONG WITH ALL THESE IMPROVEMENTS, THIS HOME OFFERS GLASS FRENCH DOORS BETWEEN KITCHEN AND FAMILY ROOM, HARDWOOD FLOORS THROUGHOUT THE ENTIRE FIRST FLOOR, ALL STAINLESS STEEL APPLIANCED EAT-IN KITCHEN WITH CENTR ISLAND, SPACIOUD GRANITE COUNTER TOPS, ABUNDANCE OF WHITE CABINNETS, NEW DISPOSAL, REFRIGERATOR, DISHWASHER AND HOOD FAN/AUGUST, 2025. SPACIOUS BEDROOMS, FULL WALL MBR CLOSET, NEWLY UPDATED BATHROOMS INCLUDING DISIGNER VANITIES, LIGHT FIXTURES, MIRRORS, TILE AND JUST TOO MUCH TO LIST! FRONT LOAD WASHER AND DRYER, 5 CEILING FANS (INCLUDING FANS IN ALL 3 BEDROOMS, FAMILY ROOM AND DINING ROOM). BASEMENT WALLS HAVE BEEN PAINTED AND THE BASEMENT HAS A CLEAN FEEL TO IT. WAIT UNTIL YOU SEE THE FANTASTIC GARAGE FLOOR! VERIFLOOR FINISHED GARAGE FLOOR IS A 4 TIMES STRONGER PRODUCT THAN APOXY AND HAS A TRANSFERANLE LIFETIME WARRANTY! THE YARD IS FENCED AND THE FENCING THAT BELONS TO THIS PROPERTY WAS NEW IN 2021. (OTHER FENCING BELONGS TO THE NEIGHBORS). THIS HOME HAS SO MUCH TO OFFER AND SERIOUSLY IS IN MOVE-IN CONDITION! WHEN YOU WALK IN IT FEELS LIKE A BRAND NEW HOME! AND THE OWNER IS OFFERING A ONE YEAR WARRANTY AT CLOSE COVERING ALL THE COMPONENTS OF THE HOME! PERFECTION THY NAME IS 1643 TRAFALGAR!!!
Contact an agent
Home facts
- Year built:1980
- Listing ID #:12449034
- Added:47 day(s) ago
- Updated:October 06, 2025 at 05:09 PM
Rooms and interior
- Bedrooms:3
- Total bathrooms:2
- Full bathrooms:1
- Half bathrooms:1
Heating and cooling
- Cooling:Central Air
- Heating:Forced Air, Natural Gas
Structure and exterior
- Roof:Asphalt
- Year built:1980
Schools
- High school:Waubonsie Valley High School
Utilities
- Water:Public
- Sewer:Public Sewer
Finances and disclosures
- Price:$394,900
- Tax amount:$7,823 (2024)
New listings near 1643 Trafalgar Lane
- New
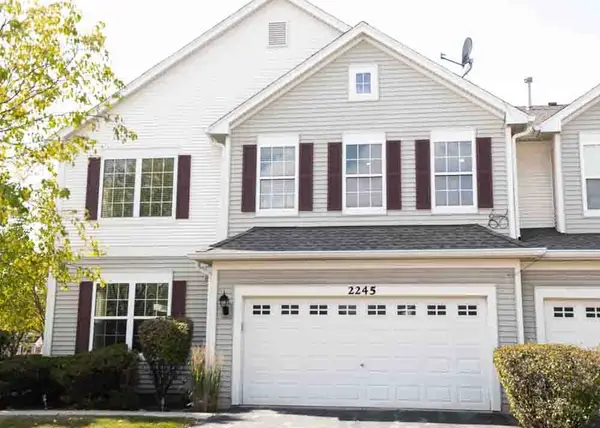 $299,000Active2 beds 2 baths1,482 sq. ft.
$299,000Active2 beds 2 baths1,482 sq. ft.2245 Hillsboro Court, Aurora, IL 60503
MLS# 12487961Listed by: HARRIS PROFESSIONAL REALTY LLC - New
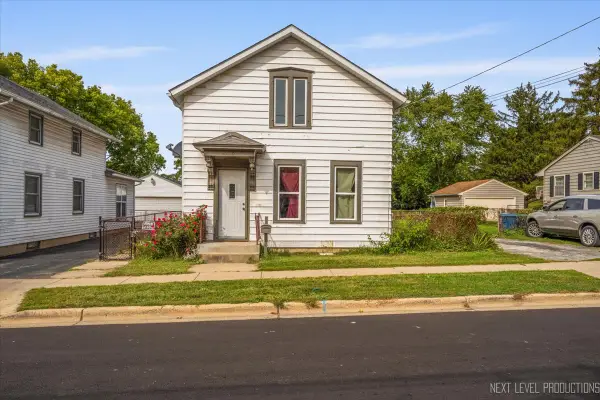 $250,000Active4 beds 2 baths1,236 sq. ft.
$250,000Active4 beds 2 baths1,236 sq. ft.218 Forest Avenue, Aurora, IL 60505
MLS# 12487119Listed by: CENTURY 21 CIRCLE - AURORA - New
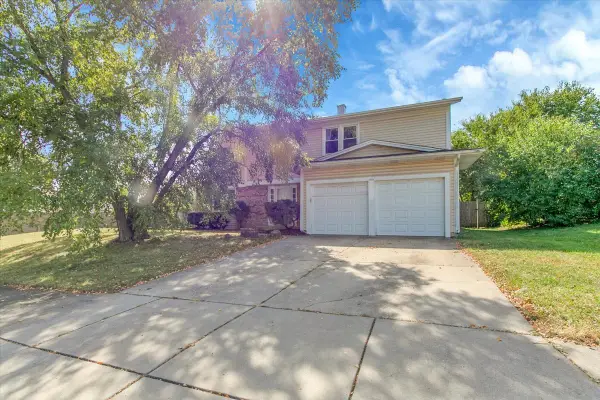 $425,000Active4 beds 3 baths1,998 sq. ft.
$425,000Active4 beds 3 baths1,998 sq. ft.2509 Brook Lane, Aurora, IL 60504
MLS# 12487954Listed by: CIRCLE ONE REALTY - New
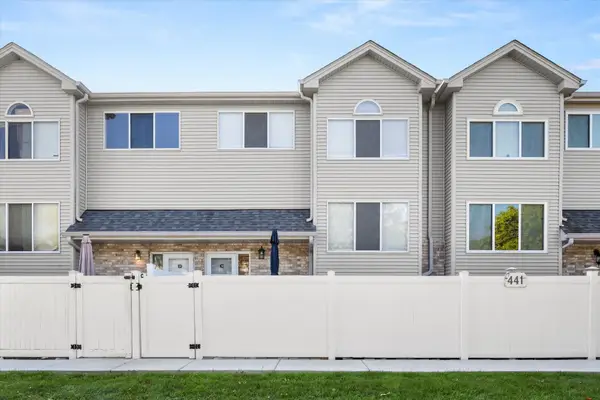 $289,900Active2 beds 3 baths1,903 sq. ft.
$289,900Active2 beds 3 baths1,903 sq. ft.441 Park Ridge Lane, Aurora, IL 60504
MLS# 12487511Listed by: KELLER WILLIAMS INFINITY - New
 $456,748Active2 beds 2 baths1,624 sq. ft.
$456,748Active2 beds 2 baths1,624 sq. ft.3284 Wildlight Road, Aurora, IL 60503
MLS# 12487613Listed by: TWIN VINES REAL ESTATE SVCS - Open Sat, 12 to 2pmNew
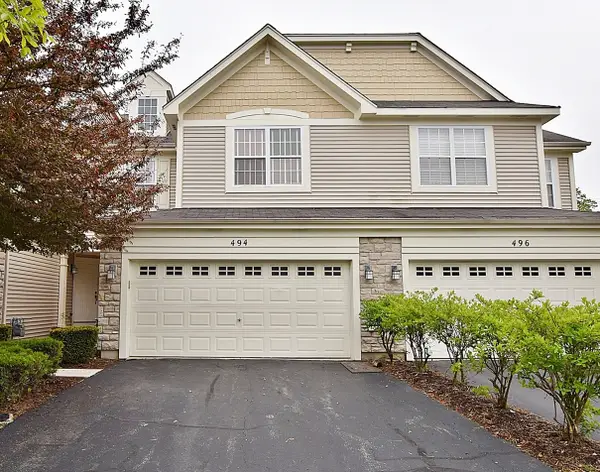 $399,000Active2 beds 4 baths2,218 sq. ft.
$399,000Active2 beds 4 baths2,218 sq. ft.494 Vaughn Circle, Aurora, IL 60502
MLS# 12486335Listed by: INFINITI PROPERTIES, INC. - New
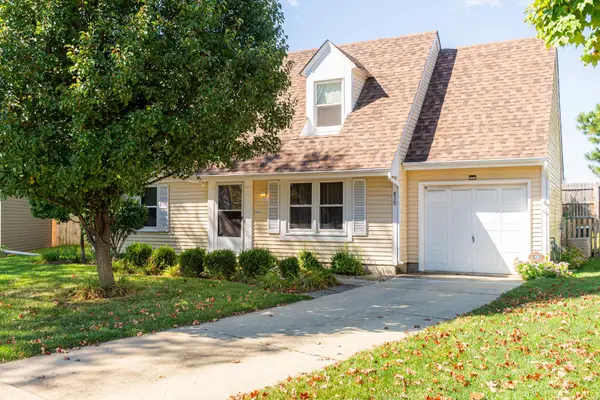 $259,000Active3 beds 2 baths1,200 sq. ft.
$259,000Active3 beds 2 baths1,200 sq. ft.820 Shady Lane, Aurora, IL 60506
MLS# 12486683Listed by: ARHOME REALTY - New
 $418,086Active2 beds 2 baths1,649 sq. ft.
$418,086Active2 beds 2 baths1,649 sq. ft.386 Cottrell Lane, Aurora, IL 60506
MLS# 12427838Listed by: HOMESMART CONNECT LLC - New
 $215,000Active2 beds 1 baths968 sq. ft.
$215,000Active2 beds 1 baths968 sq. ft.1330 N Glen Circle #B, Aurora, IL 60506
MLS# 12477074Listed by: REALTY OF AMERICA, LLC - New
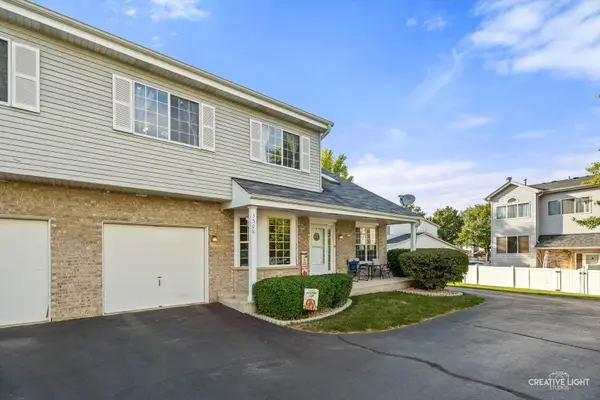 $330,000Active2 beds 3 baths1,327 sq. ft.
$330,000Active2 beds 3 baths1,327 sq. ft.3506 Willowview Court, Aurora, IL 60504
MLS# 12486441Listed by: KELLER WILLIAMS INFINITY
