Local realty services provided by:ERA Naper Realty
1771 Briarheath Drive,Aurora, IL 60505
$519,900
- 2 Beds
- 3 Baths
- 2,748 sq. ft.
- Single family
- Active
Listed by: andy linss
Office: homesmart realty group
MLS#:12442084
Source:MLSNI
Price summary
- Price:$519,900
- Price per sq. ft.:$189.19
- Monthly HOA dues:$160
About this home
Welcome to this spacious, thoughtfully designed home in the sought-after Stonegate West community! Enjoy true single-level living with an expansive open-concept kitchen, breakfast area, and family room featuring a vaulted ceiling and cozy fireplace-perfect for both everyday comfort and entertaining. The versatile dining room can serve as a formal gathering space or even a music room, while the bright sunroom flows seamlessly from the kitchen and family room. The main level also includes a convenient laundry room, the primary bedroom with a large walk-in closet, double-sink vanity, soaking tub, and separate shower, plus a private office with built-ins large enough for two desks. Upstairs, a private guest suite with full bath and spacious loft provides the ideal retreat for visitors-or the potential for a third bedroom. Two HUGE closets are great for off-season clothes and other clean storage. The full, unfinished basement is a blank canvas for your future plans, with a bathroom rough-in already in place. Stonegate West Lifestyle: Living here means access to a clubhouse (just steps away), outdoor pool, fitness center, walking trails, and a vibrant calendar of social events. The well-managed HOA takes care of snow removal, lawn care, mulching, driveway sealing, and more-leaving you free to enjoy your home. Additional Highlights: * Invisible fences allowed with HOA approval (no physical fences) * Prime location within the community * Strong HOA financials and beautifully maintained surroundings * 33 golf courses within 10 miles! Don't miss this rare opportunity for comfort, community, and convenience in one of the area's best neighborhoods. Schedule your showing today!
Contact an agent
Home facts
- Year built:2006
- Listing ID #:12442084
- Added:108 day(s) ago
- Updated:February 02, 2026 at 12:02 PM
Rooms and interior
- Bedrooms:2
- Total bathrooms:3
- Full bathrooms:2
- Half bathrooms:1
- Living area:2,748 sq. ft.
Heating and cooling
- Cooling:Central Air
- Heating:Forced Air, Natural Gas
Structure and exterior
- Roof:Asphalt
- Year built:2006
- Building area:2,748 sq. ft.
Utilities
- Water:Public
- Sewer:Public Sewer
Finances and disclosures
- Price:$519,900
- Price per sq. ft.:$189.19
- Tax amount:$11,176 (2024)
New listings near 1771 Briarheath Drive
- New
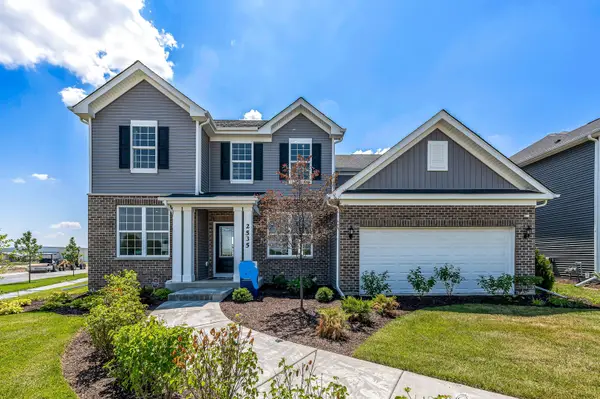 $647,964Active4 beds 3 baths2,899 sq. ft.
$647,964Active4 beds 3 baths2,899 sq. ft.3148 Peyton Circle, Aurora, IL 60503
MLS# 12558178Listed by: TWIN VINES REAL ESTATE SVCS - New
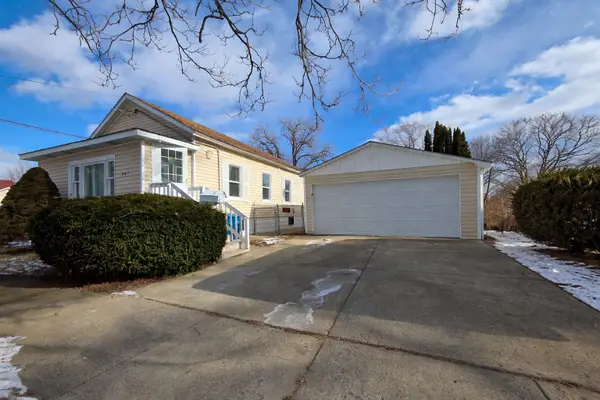 $242,000Active3 beds 1 baths800 sq. ft.
$242,000Active3 beds 1 baths800 sq. ft.461 Wood Street, Aurora, IL 60505
MLS# 12558487Listed by: REALTY OF AMERICA, LLC - New
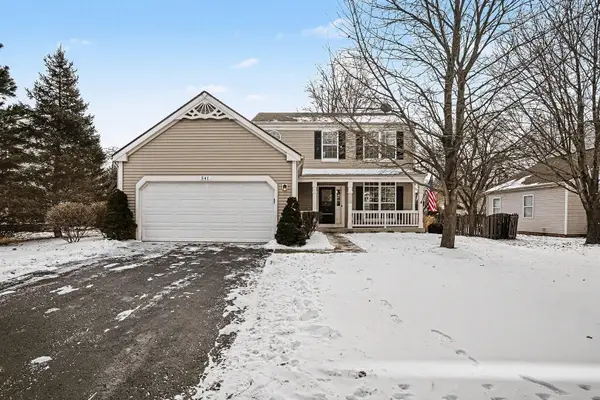 $399,900Active3 beds 3 baths
$399,900Active3 beds 3 baths541 Wingpointe Drive, Aurora, IL 60506
MLS# 12558166Listed by: O'NEIL PROPERTY GROUP, LLC - New
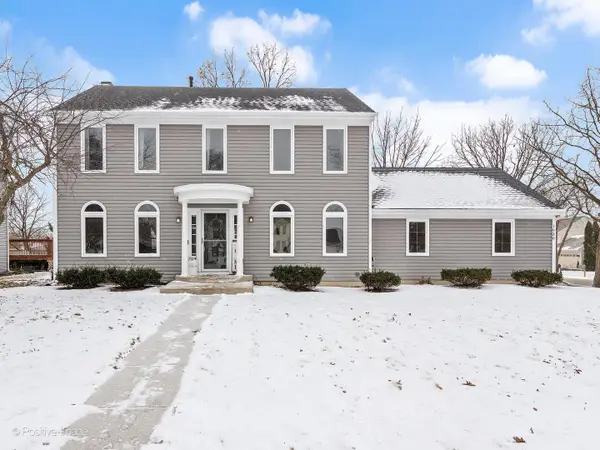 $384,900Active4 beds 3 baths1,768 sq. ft.
$384,900Active4 beds 3 baths1,768 sq. ft.1930 Sapphire Lane, Aurora, IL 60506
MLS# 12550580Listed by: RE/MAX SUBURBAN - New
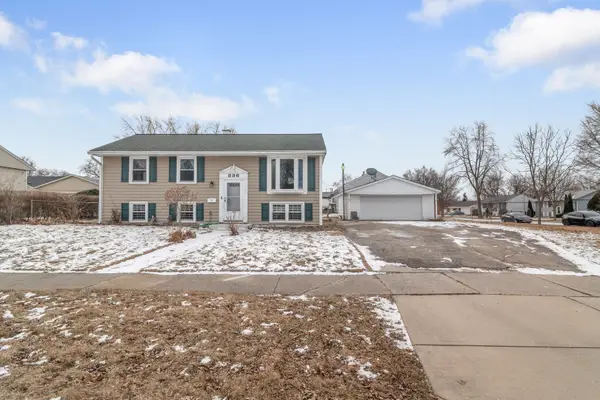 $309,000Active4 beds 2 baths1,776 sq. ft.
$309,000Active4 beds 2 baths1,776 sq. ft.Address Withheld By Seller, Aurora, IL 60506
MLS# 12549597Listed by: VISTA REAL ESTATE GROUP LLC - New
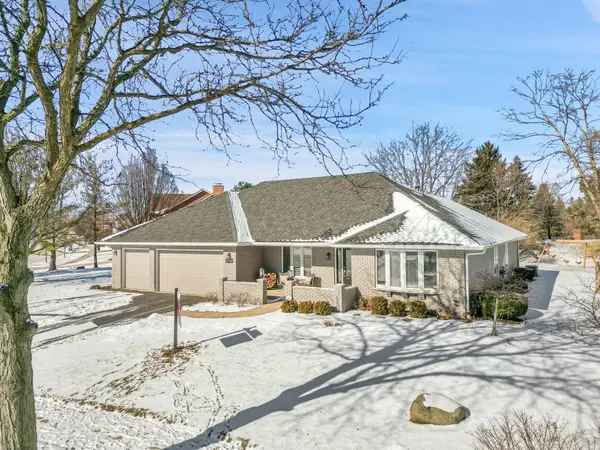 $860,000Active4 beds 4 baths3,278 sq. ft.
$860,000Active4 beds 4 baths3,278 sq. ft.3700 Monarch Circle, Naperville, IL 60564
MLS# 12552349Listed by: OPTION PREMIER LLC - New
 $232,500Active2 beds 2 baths1,058 sq. ft.
$232,500Active2 beds 2 baths1,058 sq. ft.372 Springlake Lane #C, Aurora, IL 60504
MLS# 12558007Listed by: KELLER WILLIAMS PREFERRED RLTY - New
 $289,900Active2 beds 2 baths1,302 sq. ft.
$289,900Active2 beds 2 baths1,302 sq. ft.2284 Scott Lane #2284, Aurora, IL 60502
MLS# 12557357Listed by: KELLER WILLIAMS INFINITY 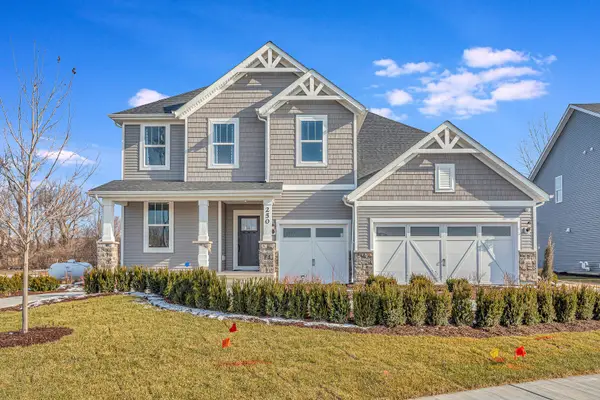 $681,511Pending5 beds 3 baths3,300 sq. ft.
$681,511Pending5 beds 3 baths3,300 sq. ft.3151 Peyton Circle, Aurora, IL 60503
MLS# 12558032Listed by: TWIN VINES REAL ESTATE SVCS- New
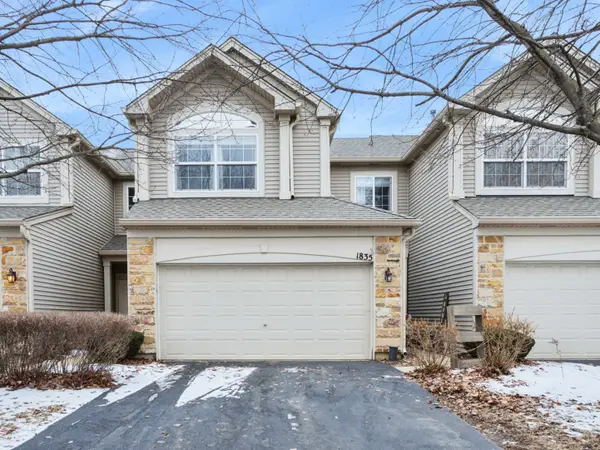 $320,000Active3 beds 2 baths1,566 sq. ft.
$320,000Active3 beds 2 baths1,566 sq. ft.1835 Wisteria Drive, Aurora, IL 60503
MLS# 12552126Listed by: BAIRD & WARNER

