1942 Tall Oaks Drive #1A, Aurora, IL 60505
Local realty services provided by:Results Realty ERA Powered
1942 Tall Oaks Drive #1A,Aurora, IL 60505
$179,900
- 2 Beds
- 2 Baths
- 908 sq. ft.
- Condominium
- Active
Listed by: lana erickson, meghan murphy
Office: exp realty - geneva
MLS#:12486896
Source:MLSNI
Price summary
- Price:$179,900
- Price per sq. ft.:$198.13
- Monthly HOA dues:$445
About this home
Rare Opportunity !!!!BUYER FINANCING FELL THROUGH!!!! A Fresh Start Just Minutes from I-88 Every home tells a story-and this one is ready for its next chapter. Tucked into a serene corner of Aurora, this beautifully refreshed 2-bedroom, 2-bath condo is more than just move-in ready-it's a blank canvas for your next adventure. Step inside and feel the difference: brand new wood laminate flooring flows through the kitchen, eating area, and family room, offering style and durability for everyday living. Plush new carpet adds warmth to the hallway and bedrooms, while fresh paint throughout creates a light, modern feel. Both bathrooms have been stylishly updated, and the convenience of in-unit laundry adds function to form. Whether you're a first-time buyer, investor, or someone craving easy living close to everything-you're just minutes from I-88, local shopping, restaurants, and parks. Nothing to renovate. Nothing to wait for. Just unpack and start your story. Condo project approval and flood insurance compliance required.
Contact an agent
Home facts
- Year built:1979
- Listing ID #:12486896
- Added:101 day(s) ago
- Updated:January 17, 2026 at 11:57 AM
Rooms and interior
- Bedrooms:2
- Total bathrooms:2
- Full bathrooms:2
- Living area:908 sq. ft.
Heating and cooling
- Cooling:Central Air
- Heating:Forced Air, Natural Gas
Structure and exterior
- Year built:1979
- Building area:908 sq. ft.
Schools
- High school:East High School
- Middle school:C F Simmons Middle School
- Elementary school:Mabel Odonnell Elementary School
Utilities
- Water:Public
- Sewer:Public Sewer
Finances and disclosures
- Price:$179,900
- Price per sq. ft.:$198.13
- Tax amount:$2,130 (2024)
New listings near 1942 Tall Oaks Drive #1A
- New
 $225,000Active2 beds 1 baths918 sq. ft.
$225,000Active2 beds 1 baths918 sq. ft.764 2nd Avenue, Aurora, IL 60505
MLS# 12536471Listed by: BERKSHIRE HATHAWAY HOMESERVICES STARCK REAL ESTATE - Open Sat, 1 to 3pmNew
 $458,535Active2 beds 2 baths1,624 sq. ft.
$458,535Active2 beds 2 baths1,624 sq. ft.3383 Fulshear Circle, Aurora, IL 60503
MLS# 12548300Listed by: TWIN VINES REAL ESTATE SVCS - New
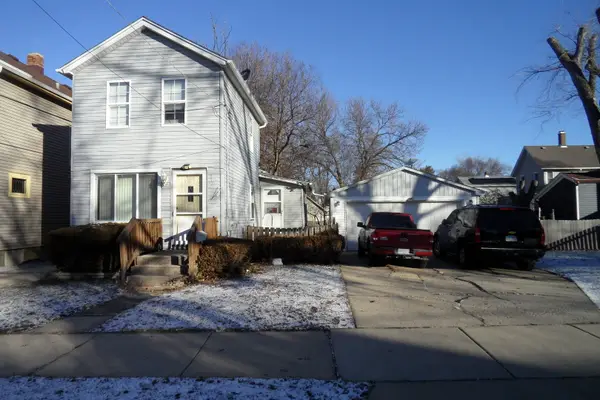 $215,000Active2 beds 1 baths870 sq. ft.
$215,000Active2 beds 1 baths870 sq. ft.572 Fourth Avenue, Aurora, IL 60505
MLS# 12548981Listed by: CENTURY 21 CIRCLE - AURORA - New
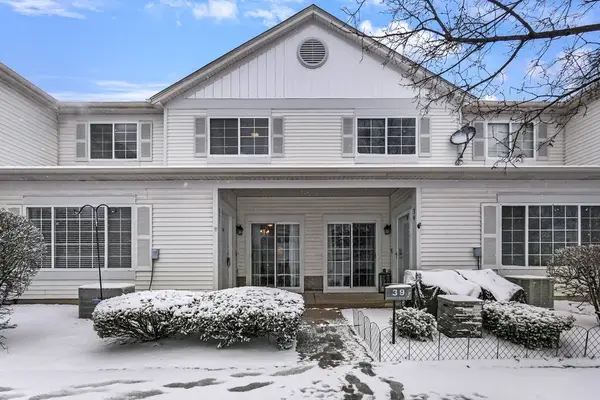 $269,900Active2 beds 2 baths1,343 sq. ft.
$269,900Active2 beds 2 baths1,343 sq. ft.37 Heather Glen Drive #37, Aurora, IL 60504
MLS# 12521237Listed by: RE/MAX PROFESSIONALS SELECT - Open Sat, 11:30am to 12:30pmNew
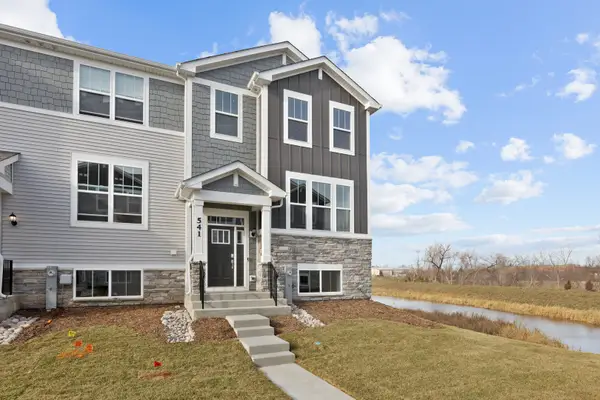 $475,000Active3 beds 3 baths2,039 sq. ft.
$475,000Active3 beds 3 baths2,039 sq. ft.541 Wolverine Drive, Aurora, IL 60502
MLS# 12548805Listed by: PROPERTY ECONOMICS, INC. - Open Sat, 10am to 1pmNew
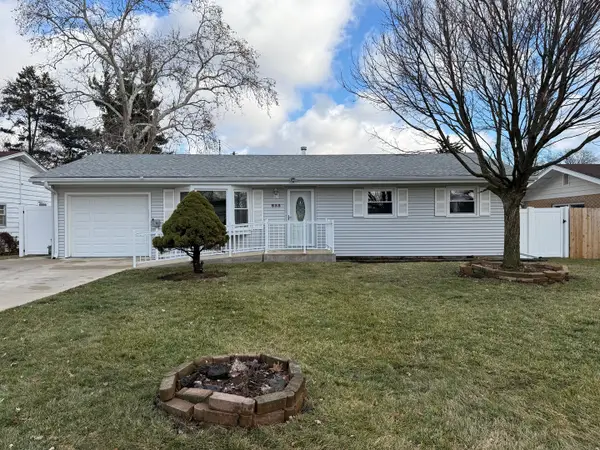 $325,000Active3 beds 1 baths1,407 sq. ft.
$325,000Active3 beds 1 baths1,407 sq. ft.833 Sheldon Avenue, Aurora, IL 60506
MLS# 12548743Listed by: REALTY OF AMERICA, LLC - New
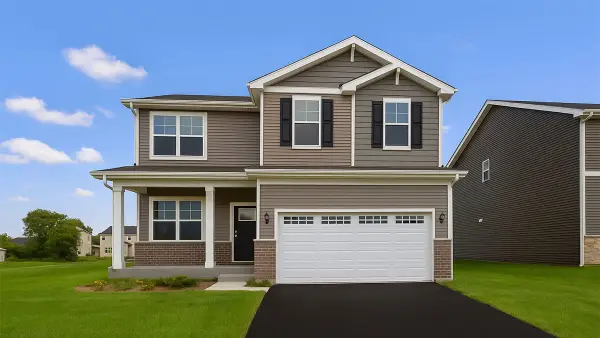 $499,990Active4 beds 3 baths2,051 sq. ft.
$499,990Active4 beds 3 baths2,051 sq. ft.1900 Canyon Creek Drive, Aurora, IL 60503
MLS# 12548579Listed by: DAYNAE GAUDIO - Open Sat, 11am to 1pmNew
 $600,000Active3 beds 5 baths2,010 sq. ft.
$600,000Active3 beds 5 baths2,010 sq. ft.1503 Wexford Place, Naperville, IL 60564
MLS# 12545142Listed by: KELLER WILLIAMS EXPERIENCE - New
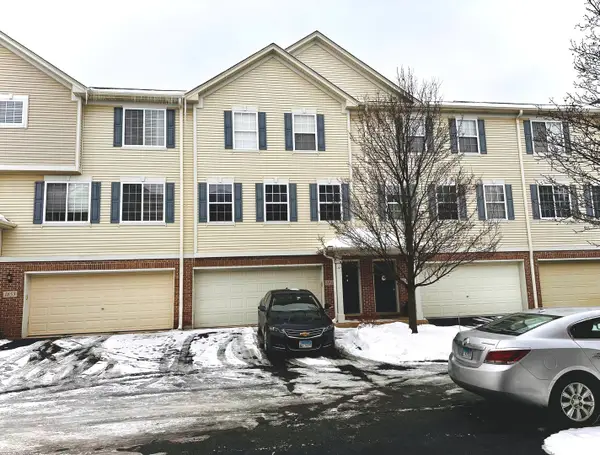 $270,000Active2 beds 2 baths1,196 sq. ft.
$270,000Active2 beds 2 baths1,196 sq. ft.1851 Indian Hill Lane, Aurora, IL 60503
MLS# 12529112Listed by: EXP REALTY - Open Sat, 12 to 2pm
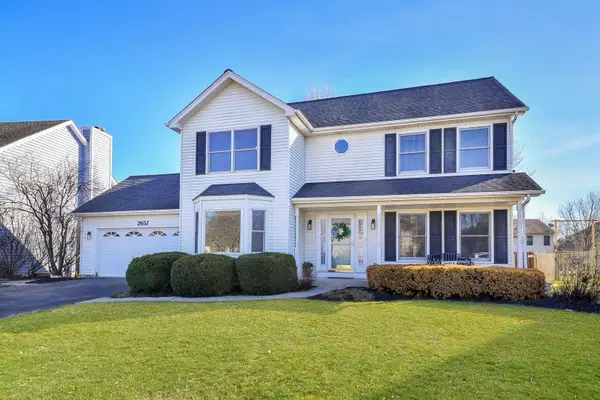 $507,500Pending4 beds 3 baths2,208 sq. ft.
$507,500Pending4 beds 3 baths2,208 sq. ft.2657 Asbury Drive, Aurora, IL 60504
MLS# 12547722Listed by: KELLER WILLIAMS INFINITY
