1963 Misty Ridge Court #1963, Aurora, IL 60503
Local realty services provided by:ERA Naper Realty
1963 Misty Ridge Court #1963,Aurora, IL 60503
$309,900
- 2 Beds
- 2 Baths
- - sq. ft.
- Condominium
- Sold
Listed by: bobbi zuidema
Office: keller williams infinity
MLS#:12509071
Source:MLSNI
Sorry, we are unable to map this address
Price summary
- Price:$309,900
- Monthly HOA dues:$264
About this home
Welcome to beautifully updated 2 bed + loft, 1.5 bath home where comfort, convenience, and low maintenance living come together. As soon as you walk in you'll notice the brand new luxury vinyl plank flooring throughout the main floor and the bright, vaulted and spacious family room area featuring a gas start fireplace. You'll love the newly updated kitchen, featuring 42" white cabinets, a stylish new backsplash, quartz countertops, a large island with seating and storage, brand new stainless steel appliances and a modern faucet. Dining table area right off the kitchen with sliding glass doors that let in lots of light. Powder room features some new plumbing fixtures and quartz counter. Heading upstairs you'll notice brand new carpeting and two comfortable bedrooms, including a generously sized vaulted primary suite and a large walk in closet and easy access to the full bath. The full bath has some new plumbing fixtures installed and also quartz counters. The second bedroom is also a nice size and has ample closet space. Enjoy the added bonus loft area perfect for a home office, cozy retreat, or other flexible space. The entire interior has been freshly painted and the home has all brand new interior light fixtures and ceiling fans which are sure to impress! New garage door and newer furnace and AC. The HOA covers exterior maintenance, lawn care, and snow removal for hassle free living. Conveniently located near shopping and dining. Come see today! Agent related to seller.
Contact an agent
Home facts
- Year built:2001
- Listing ID #:12509071
- Added:49 day(s) ago
- Updated:December 21, 2025 at 08:31 AM
Rooms and interior
- Bedrooms:2
- Total bathrooms:2
- Full bathrooms:1
- Half bathrooms:1
Heating and cooling
- Cooling:Central Air
- Heating:Natural Gas
Structure and exterior
- Year built:2001
Schools
- High school:Oswego East High School
- Middle school:Bednarcik Junior High School
- Elementary school:The Wheatlands Elementary School
Utilities
- Water:Public
- Sewer:Public Sewer
Finances and disclosures
- Price:$309,900
- Tax amount:$6,536 (2024)
New listings near 1963 Misty Ridge Court #1963
- New
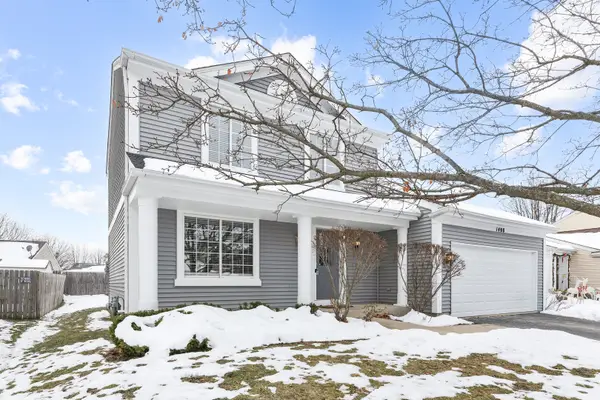 $344,900Active3 beds 2 baths1,508 sq. ft.
$344,900Active3 beds 2 baths1,508 sq. ft.Address Withheld By Seller, Aurora, IL 60506
MLS# 12532866Listed by: RE/MAX ALL PRO - New
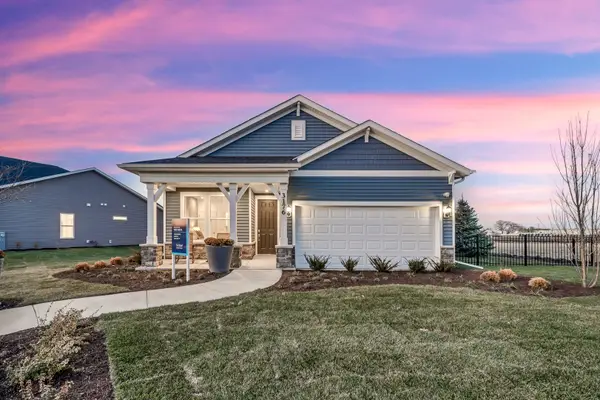 $438,415Active2 beds 2 baths1,625 sq. ft.
$438,415Active2 beds 2 baths1,625 sq. ft.3288 Wildlight Road, Aurora, IL 60503
MLS# 12534810Listed by: TWIN VINES REAL ESTATE SVCS - New
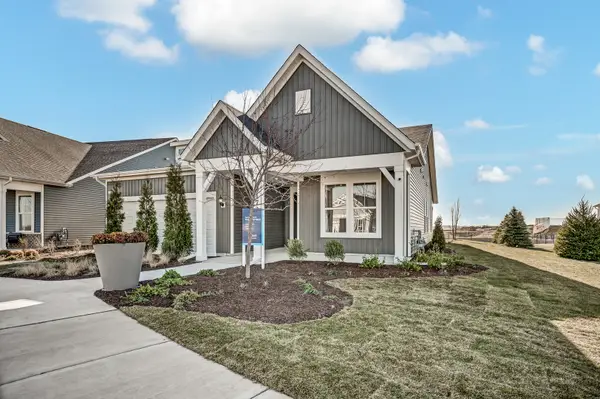 $532,616Active2 beds 2 baths1,841 sq. ft.
$532,616Active2 beds 2 baths1,841 sq. ft.3264 Oak Creek Lane, Aurora, IL 60503
MLS# 12534822Listed by: TWIN VINES REAL ESTATE SVCS - New
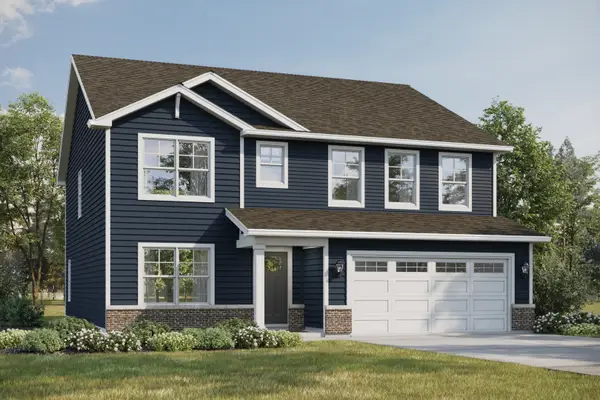 $604,990Active4 beds 3 baths2,836 sq. ft.
$604,990Active4 beds 3 baths2,836 sq. ft.Address Withheld By Seller, Aurora, IL 60503
MLS# 12532240Listed by: DAYNAE GAUDIO - New
 $210,000Active3 beds 1 baths1,076 sq. ft.
$210,000Active3 beds 1 baths1,076 sq. ft.811 N Randall Road #B, Aurora, IL 60506
MLS# 12533720Listed by: CAPORALE REALTY GROUP - New
 $249,900Active3 beds 2 baths1,160 sq. ft.
$249,900Active3 beds 2 baths1,160 sq. ft.986 Four Seasons Boulevard, Aurora, IL 60504
MLS# 12534552Listed by: COLDWELL BANKER REALTY - New
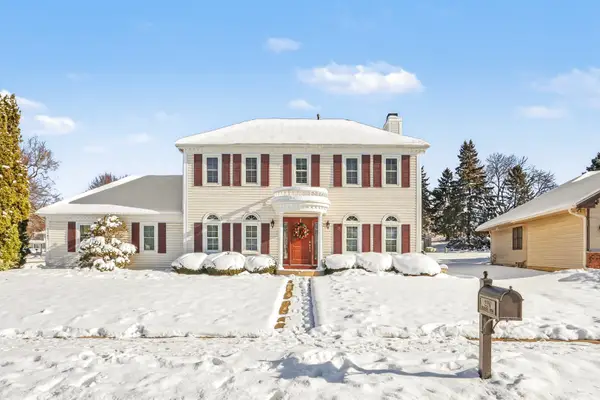 $499,900Active4 beds 3 baths2,003 sq. ft.
$499,900Active4 beds 3 baths2,003 sq. ft.2297 Lakeside Drive, Aurora, IL 60504
MLS# 12525698Listed by: O'NEIL PROPERTY GROUP, LLC - New
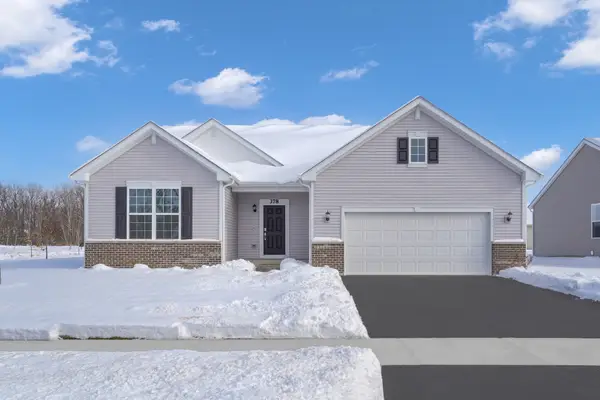 $480,856Active3 beds 2 baths1,979 sq. ft.
$480,856Active3 beds 2 baths1,979 sq. ft.378 S Cottrell Lane, Aurora, IL 60506
MLS# 12534170Listed by: HOMESMART CONNECT LLC - New
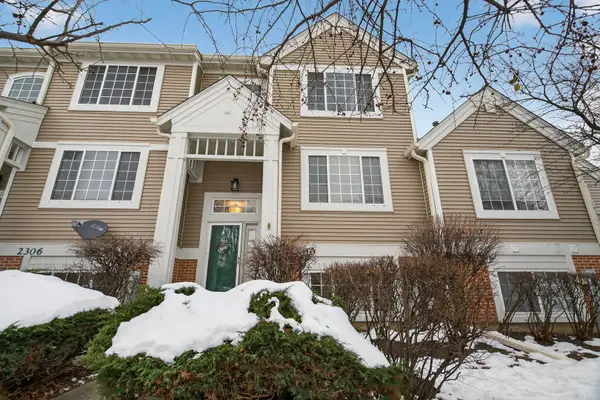 $319,000Active2 beds 3 baths1,396 sq. ft.
$319,000Active2 beds 3 baths1,396 sq. ft.2310 Twilight Drive, Aurora, IL 60503
MLS# 12533861Listed by: RE/MAX ULTIMATE PROFESSIONALS - New
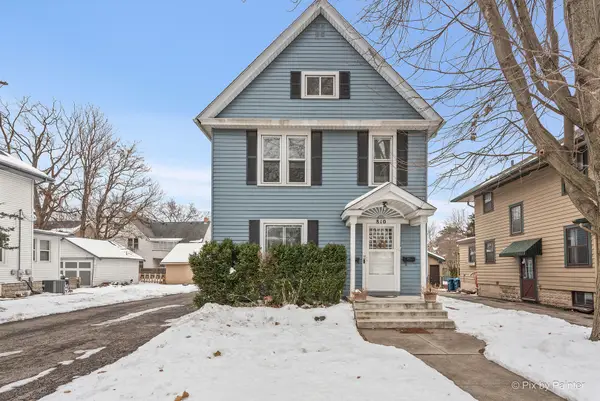 $359,900Active3 beds 2 baths
$359,900Active3 beds 2 baths810 W Galena Boulevard, Aurora, IL 60506
MLS# 12528942Listed by: KELLER WILLIAMS INSPIRE - GENEVA
