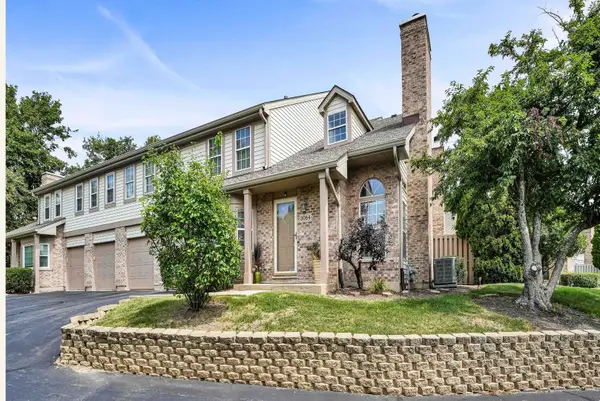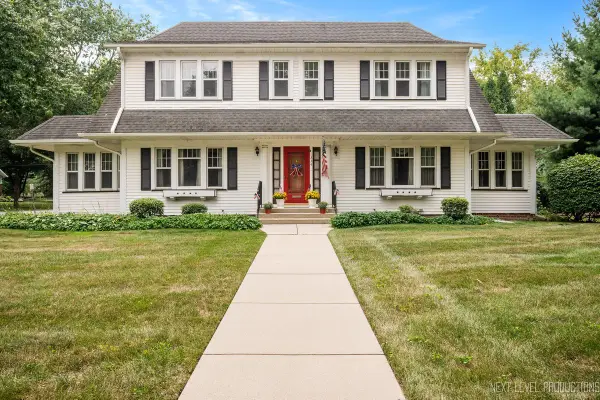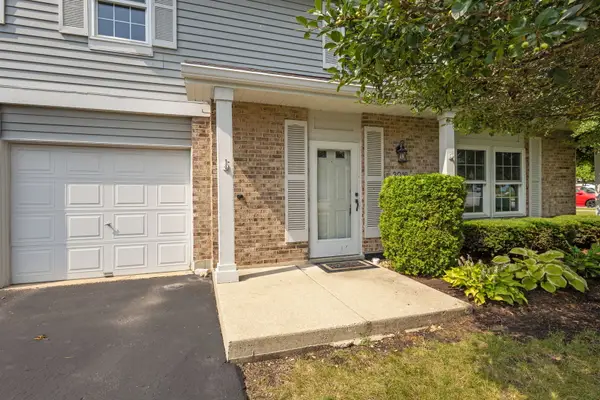1984 Seaview Drive, Aurora, IL 60503
Local realty services provided by:Results Realty ERA Powered



1984 Seaview Drive,Aurora, IL 60503
$534,900
- 4 Beds
- 3 Baths
- 2,749 sq. ft.
- Single family
- Pending
Listed by:keerthi gajula
Office:coldwell banker realty
MLS#:12362297
Source:MLSNI
Price summary
- Price:$534,900
- Price per sq. ft.:$194.58
About this home
Tons of Upgrades! Beautifully Maintained Home in Top-Rated SD308 School District Welcome to this Stunning, Move-in-Ready Home Nestled in the Highly sought-after SD308 school district! Impeccably Maintained and thoughtfully upgraded, this Home combines comfort, style, and Efficiency in every detail. Step outside to Enjoy a beautifully refurbished and stained Deck with a matching Fence-perfect for Relaxing or Entertaining in your Private Backyard that opens to a scenic Nature Preserve. Inside, the Home is filled with Natural Light thanks to Brand-New Windows and a Patio sliding Door installed in 2023, all backed by a Lifetime warranty from Home Depot. The heart of the home is a chef's dream: a Fully Remodeled Kitchen (2022) featuring Cambria Quartz Countertops (2021, lifetime warranty), Custom cabinetry, sleek backsplash, and Stainless Steel Appliances (July 2022) !!! NEW WINDOWS ANS PATIO SLIDING DOOR Installed in 2023 !!!! Comfort abounds throughout with plush high-pile carpeting and premium 1-inch padding (2021), along with refinished Hardwood floors (July 2021). Additional major upgrades include a Lennox Furnace (2020), Samsung Washer and Dryer (2019), and a whole-house water filtration system by Angel Water (2019) for peace of mind and everyday ease. Eco-conscious buyers will love the Tesla universal EV charging port and leased Solar Panels installed in 2022-delivering energy efficiency with just a $55/month lease . Other highlights include a newer roof (2017) and AC unit (2016) installed by the previous owners. The spacious English basement features soaring 9-foot ceilings and is ready for your finishing touch. This home is truly a Rare find stylish, functional, and move-in ready with high-end upgrades throughout!
Contact an agent
Home facts
- Year built:2003
- Listing Id #:12362297
- Added:68 day(s) ago
- Updated:August 13, 2025 at 07:39 AM
Rooms and interior
- Bedrooms:4
- Total bathrooms:3
- Full bathrooms:2
- Half bathrooms:1
- Living area:2,749 sq. ft.
Heating and cooling
- Cooling:Central Air
- Heating:Natural Gas
Structure and exterior
- Year built:2003
- Building area:2,749 sq. ft.
- Lot area:0.13 Acres
Schools
- High school:Oswego East High School
- Middle school:Murphy Junior High School
- Elementary school:Homestead Elementary School
Utilities
- Water:Lake Michigan
- Sewer:Public Sewer
Finances and disclosures
- Price:$534,900
- Price per sq. ft.:$194.58
- Tax amount:$12,237 (2023)
New listings near 1984 Seaview Drive
- New
 $345,000Active3 beds 2 baths2,283 sq. ft.
$345,000Active3 beds 2 baths2,283 sq. ft.1900 Charles Lane, Aurora, IL 60505
MLS# 12361111Listed by: EXECUTIVE REALTY GROUP LLC - New
 $325,000Active3 beds 2 baths1,460 sq. ft.
$325,000Active3 beds 2 baths1,460 sq. ft.2311 Greenleaf Court, Aurora, IL 60506
MLS# 12438013Listed by: KELLER WILLIAMS PREMIERE PROPERTIES - New
 $275,000Active3 beds 3 baths1,575 sq. ft.
$275,000Active3 beds 3 baths1,575 sq. ft.1494 Elder Drive, Aurora, IL 60506
MLS# 12445381Listed by: EXP REALTY - Open Sun, 1 to 3pmNew
 $269,900Active2 beds 1 baths1,107 sq. ft.
$269,900Active2 beds 1 baths1,107 sq. ft.814 5th Avenue, Aurora, IL 60505
MLS# 12445770Listed by: JOHN GREENE REALTOR - New
 $255,000Active3 beds 3 baths1,456 sq. ft.
$255,000Active3 beds 3 baths1,456 sq. ft.592 Four Seasons Boulevard, Aurora, IL 60504
MLS# 12446120Listed by: KELLER WILLIAMS INFINITY - New
 $355,000Active3 beds 3 baths1,500 sq. ft.
$355,000Active3 beds 3 baths1,500 sq. ft.130 Park Ridge Court, Aurora, IL 60504
MLS# 12445572Listed by: HOMESMART REALTY GROUP - New
 $250,000Active2 beds 2 baths944 sq. ft.
$250,000Active2 beds 2 baths944 sq. ft.2942 Shelly Lane, Aurora, IL 60504
MLS# 12441179Listed by: KELLER WILLIAMS INFINITY - New
 $325,000Active2 beds 3 baths1,680 sq. ft.
$325,000Active2 beds 3 baths1,680 sq. ft.3064 Anton Circle, Aurora, IL 60504
MLS# 12439424Listed by: COLDWELL BANKER GLADSTONE - New
 $359,900Active4 beds 4 baths3,125 sq. ft.
$359,900Active4 beds 4 baths3,125 sq. ft.1334 W Downer Place, Aurora, IL 60506
MLS# 12443937Listed by: KETTLEY & CO. INC. - AURORA - New
 $330,000Active2 beds 3 baths1,833 sq. ft.
$330,000Active2 beds 3 baths1,833 sq. ft.3016 Anton Drive, Aurora, IL 60504
MLS# 12442973Listed by: COLDWELL BANKER REALTY
