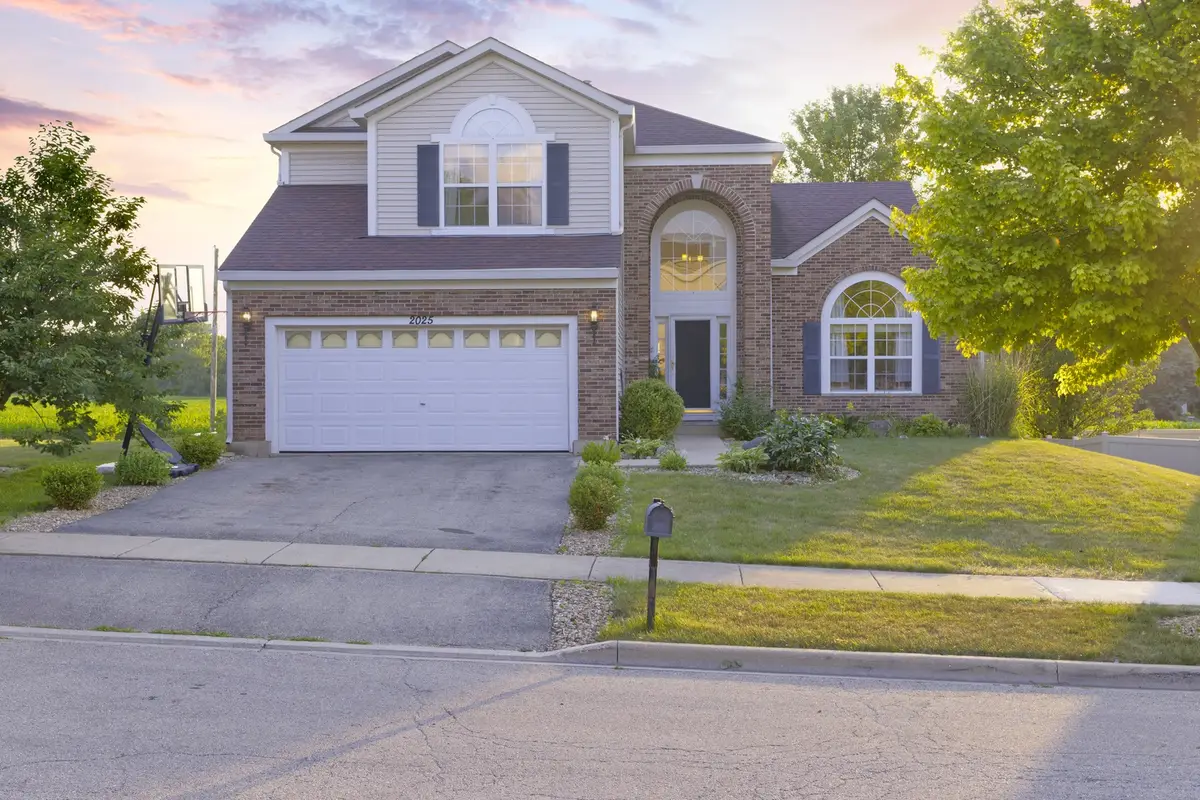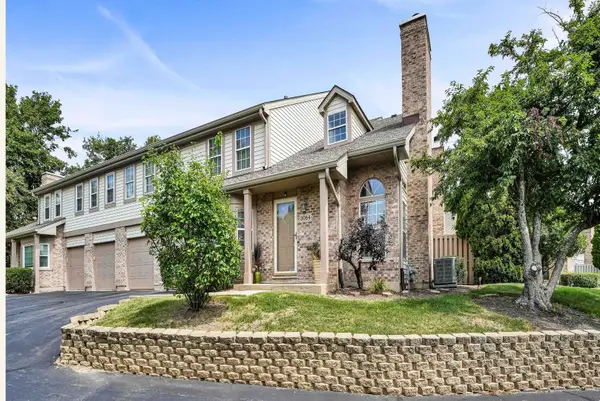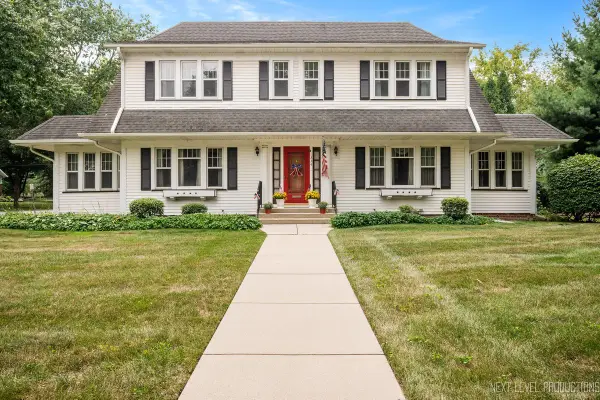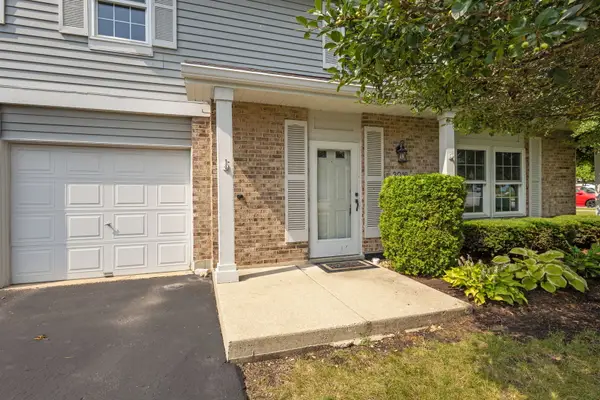2025 Westbury Lane, Aurora, IL 60502
Local realty services provided by:Results Realty ERA Powered



2025 Westbury Lane,Aurora, IL 60502
$459,900
- 4 Beds
- 3 Baths
- 2,424 sq. ft.
- Single family
- Active
Listed by:kimberly brown-lewis
Office:redfin corporation
MLS#:12389841
Source:MLSNI
Price summary
- Price:$459,900
- Price per sq. ft.:$189.73
- Monthly HOA dues:$25
About this home
Welcome to this amazing four-bedroom, three-bathroom home! As you step inside, you'll find beautiful hardwood flooring throughout the main level, leading from the foyer into an open-concept formal dining room and living room. The sunlit kitchen features white cabinets, granite countertops, and all-new appliances. The main floor seamlessly extends to the outdoor living space, which faces west and offers spectacular sunset views over the tree line. Enjoy peaceful tranquility from your deck with no back neighbors - a rare find! The second floor boasts new hardwood flooring and fully renovated bathrooms. The primary suite will give you that "WOW" factor with its brand-new updated spa bathroom and spacious closets. This home is spacious, warm, and modern, with upgrades that will make you feel right at home. It's an ideal space for relaxing or hosting loved ones year-round. The full, unfinished basement is waiting for your personal touches! **Whole House Upgrades:** Flooring: Hardwood (2018). Kitchen: Granite countertops (2018), cabinets (2018), fridge, stove, dishwasher, microwave, coffee bar (2021). Bathrooms: All three completely renovated (2019-2022). Roof (2013). Furnace (2003). Hot Water Heater (2020).
Contact an agent
Home facts
- Year built:2003
- Listing Id #:12389841
- Added:36 day(s) ago
- Updated:August 13, 2025 at 10:47 AM
Rooms and interior
- Bedrooms:4
- Total bathrooms:3
- Full bathrooms:3
- Living area:2,424 sq. ft.
Heating and cooling
- Cooling:Central Air
- Heating:Forced Air, Natural Gas
Structure and exterior
- Year built:2003
- Building area:2,424 sq. ft.
- Lot area:0.25 Acres
Schools
- High school:East High School
- Middle school:C F Simmons Middle School
- Elementary school:Mabel Odonnell Elementary School
Utilities
- Water:Public
- Sewer:Public Sewer
Finances and disclosures
- Price:$459,900
- Price per sq. ft.:$189.73
- Tax amount:$8,403 (2023)
New listings near 2025 Westbury Lane
- New
 $345,000Active3 beds 2 baths2,283 sq. ft.
$345,000Active3 beds 2 baths2,283 sq. ft.1900 Charles Lane, Aurora, IL 60505
MLS# 12361111Listed by: EXECUTIVE REALTY GROUP LLC - New
 $325,000Active3 beds 2 baths1,460 sq. ft.
$325,000Active3 beds 2 baths1,460 sq. ft.2311 Greenleaf Court, Aurora, IL 60506
MLS# 12438013Listed by: KELLER WILLIAMS PREMIERE PROPERTIES - New
 $275,000Active3 beds 3 baths1,575 sq. ft.
$275,000Active3 beds 3 baths1,575 sq. ft.1494 Elder Drive, Aurora, IL 60506
MLS# 12445381Listed by: EXP REALTY - Open Sun, 1 to 3pmNew
 $269,900Active2 beds 1 baths1,107 sq. ft.
$269,900Active2 beds 1 baths1,107 sq. ft.814 5th Avenue, Aurora, IL 60505
MLS# 12445770Listed by: JOHN GREENE REALTOR - New
 $255,000Active3 beds 3 baths1,456 sq. ft.
$255,000Active3 beds 3 baths1,456 sq. ft.592 Four Seasons Boulevard, Aurora, IL 60504
MLS# 12446120Listed by: KELLER WILLIAMS INFINITY - New
 $355,000Active3 beds 3 baths1,500 sq. ft.
$355,000Active3 beds 3 baths1,500 sq. ft.130 Park Ridge Court, Aurora, IL 60504
MLS# 12445572Listed by: HOMESMART REALTY GROUP - New
 $250,000Active2 beds 2 baths944 sq. ft.
$250,000Active2 beds 2 baths944 sq. ft.2942 Shelly Lane, Aurora, IL 60504
MLS# 12441179Listed by: KELLER WILLIAMS INFINITY - New
 $325,000Active2 beds 3 baths1,680 sq. ft.
$325,000Active2 beds 3 baths1,680 sq. ft.3064 Anton Circle, Aurora, IL 60504
MLS# 12439424Listed by: COLDWELL BANKER GLADSTONE - New
 $359,900Active4 beds 4 baths3,125 sq. ft.
$359,900Active4 beds 4 baths3,125 sq. ft.1334 W Downer Place, Aurora, IL 60506
MLS# 12443937Listed by: KETTLEY & CO. INC. - AURORA - New
 $330,000Active2 beds 3 baths1,833 sq. ft.
$330,000Active2 beds 3 baths1,833 sq. ft.3016 Anton Drive, Aurora, IL 60504
MLS# 12442973Listed by: COLDWELL BANKER REALTY
