2225 Beaumont Court, Aurora, IL 60502
Local realty services provided by:ERA Naper Realty
2225 Beaumont Court,Aurora, IL 60502
$535,000
- 4 Beds
- 3 Baths
- 1,988 sq. ft.
- Single family
- Pending
Listed by: lynda wehrli
Office: @properties christies international real estate
MLS#:12389143
Source:MLSNI
Price summary
- Price:$535,000
- Price per sq. ft.:$269.11
- Monthly HOA dues:$28.75
About this home
2225 Beaumont Court is an absolute dream home located in the premier Oakhurst subdivision. This timeless, one-owner home has been beyond meticulously maintained and thoughtfully updated to exceed your expectations. Nestled on a tranquil court, the inviting covered front porch welcomes you inside. A sunlit foyer opens to the bright, open-concept kitchen and family room. The kitchen delivers on every detail with newer top-tier appliances, custom cabinetry, island, pantry, and a spacious eat-in dining area overlooking your expansive outdoor living space. Step outside to your private retreat featuring a dining and seating area surrounded by mature trees and lush landscaping. The family room offers the perfect setting for cozy evenings at home, while the adjacent living and dining rooms provide flexibility for entertaining and gatherings. Upstairs, the primary suite is a true haven with custom white built-in cabinetry for exceptional storage and a spa-inspired private bath. Three additional bedrooms offer generous space and thoughtful storage for every need. The second-floor laundry room is designed for maximum convenience and functionality, featuring additional storage, keeping everything beautifully organized. The finished basement offers versatile living space, highlighted by a striking brick fireplace. Enjoy endless movie nights, recreational activities, or entertaining guests. Built-in cabinetry provides convenient storage for crafts, games, and projects. This exceptional home combines timeless charm, modern updates, and all the amenities Oakhurst is known for. Epic trails, Waubonsie Lake Park, tennis courts, private swim club and so much more! Located within award-winning District 204 schools, this move-in ready home has been carefully maintained with major updates completed: Windows (2023), Roof (2012), and Whole-Home Generator (Generac, 2019). Additional features sheet available.
Contact an agent
Home facts
- Year built:1994
- Listing ID #:12389143
- Added:44 day(s) ago
- Updated:January 03, 2026 at 08:59 AM
Rooms and interior
- Bedrooms:4
- Total bathrooms:3
- Full bathrooms:2
- Half bathrooms:1
- Living area:1,988 sq. ft.
Heating and cooling
- Cooling:Central Air
- Heating:Natural Gas
Structure and exterior
- Roof:Asphalt
- Year built:1994
- Building area:1,988 sq. ft.
- Lot area:0.18 Acres
Schools
- High school:Waubonsie Valley High School
- Middle school:Fischer Middle School
- Elementary school:Steck Elementary School
Utilities
- Water:Public
- Sewer:Public Sewer
Finances and disclosures
- Price:$535,000
- Price per sq. ft.:$269.11
- Tax amount:$8,829 (2024)
New listings near 2225 Beaumont Court
- Open Sat, 11am to 1pmNew
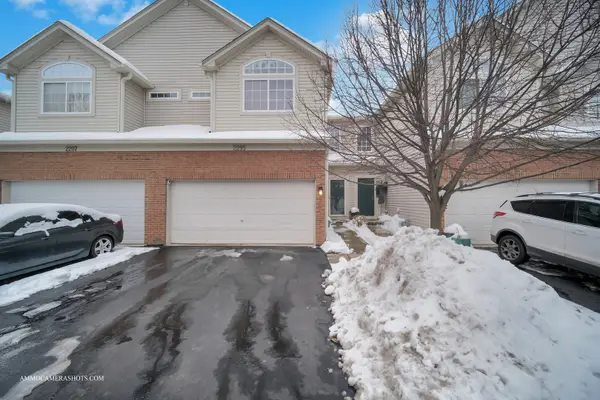 $384,900Active3 beds 3 baths1,534 sq. ft.
$384,900Active3 beds 3 baths1,534 sq. ft.2295 Stoughton Drive, Aurora, IL 60502
MLS# 12539405Listed by: KELLER WILLIAMS INFINITY - Open Sat, 1 to 3pmNew
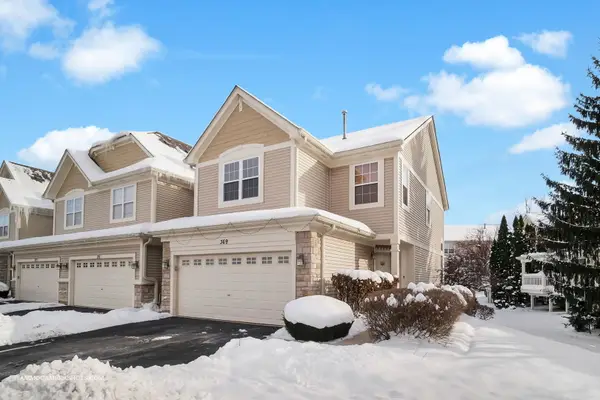 $429,900Active3 beds 3 baths1,587 sq. ft.
$429,900Active3 beds 3 baths1,587 sq. ft.369 Vaughn Circle, Aurora, IL 60502
MLS# 12539442Listed by: KELLER WILLIAMS INFINITY - Open Sat, 12 to 2pmNew
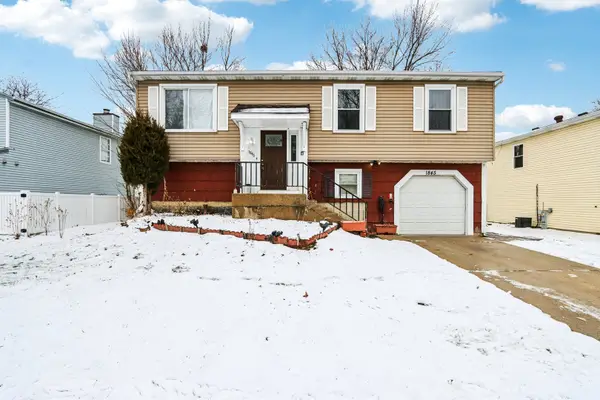 $319,000Active3 beds 2 baths1,500 sq. ft.
$319,000Active3 beds 2 baths1,500 sq. ft.1845 Walden Circle, Aurora, IL 60506
MLS# 12537175Listed by: REDFIN CORPORATION - New
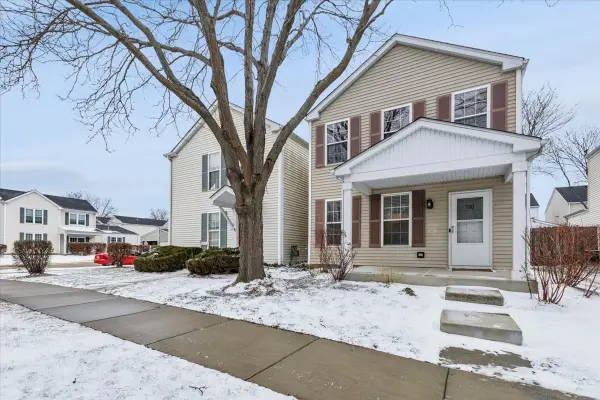 $250,000Active2 beds 2 baths1,160 sq. ft.
$250,000Active2 beds 2 baths1,160 sq. ft.780 Symphony Drive #780, Aurora, IL 60504
MLS# 12538421Listed by: BAIRD & WARNER - New
 $439,000Active4 beds 3 baths2,216 sq. ft.
$439,000Active4 beds 3 baths2,216 sq. ft.2477 W Downer Place, Aurora, IL 60506
MLS# 12538718Listed by: TRI-COUNTY PROPERTY MANAGEMENT & SALES LLC - Open Sat, 12 to 2pmNew
 $185,000Active2 beds 1 baths725 sq. ft.
$185,000Active2 beds 1 baths725 sq. ft.1214 E Galena Boulevard, Aurora, IL 60505
MLS# 12539027Listed by: REALTY OF AMERICA, LLC - New
 $200,000Active3 beds 2 baths1,419 sq. ft.
$200,000Active3 beds 2 baths1,419 sq. ft.14 N Highland Avenue, Aurora, IL 60506
MLS# 12538297Listed by: KELLER WILLIAMS INSPIRE - GENEVA - New
 $260,000Active2 beds 2 baths1,052 sq. ft.
$260,000Active2 beds 2 baths1,052 sq. ft.369 Gregory Street, Aurora, IL 60504
MLS# 12538108Listed by: SOUTHWESTERN REAL ESTATE, INC. - New
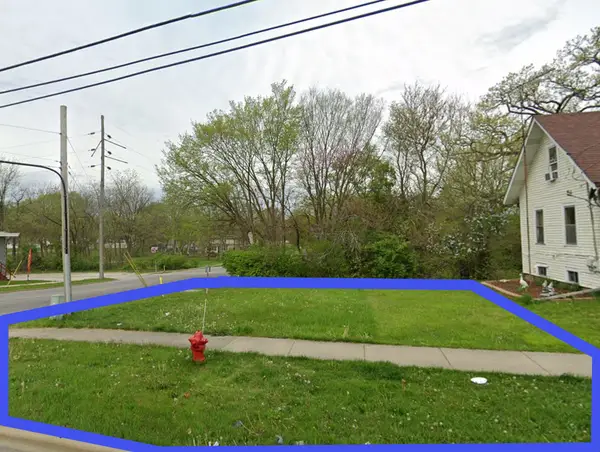 $6,500Active0.11 Acres
$6,500Active0.11 AcresLot 1 Douglas Avenue, Aurora, IL 60505
MLS# 12538789Listed by: EXP REALTY - CHICAGO NORTH AVE - New
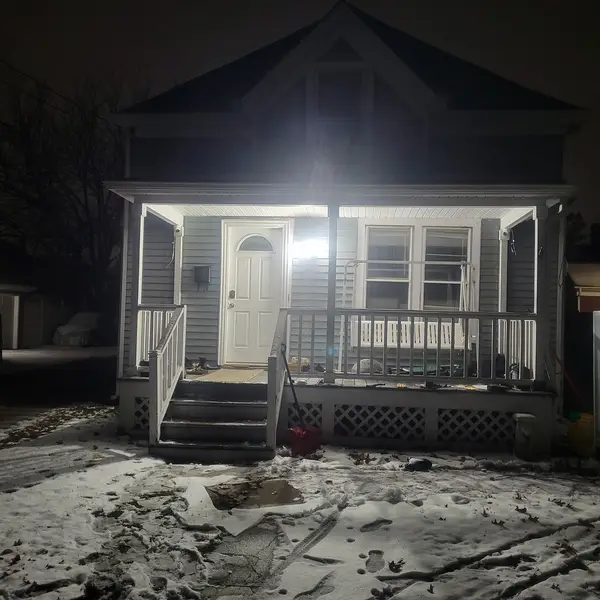 $219,000Active3 beds 1 baths854 sq. ft.
$219,000Active3 beds 1 baths854 sq. ft.388 Evans Avenue, Aurora, IL 60505
MLS# 12538820Listed by: CM REALTORS
