2315 Wyckwood Drive, Aurora, IL 60506
Local realty services provided by:Results Realty ERA Powered
2315 Wyckwood Drive,Aurora, IL 60506
$489,900
- 5 Beds
- 3 Baths
- 2,646 sq. ft.
- Single family
- Pending
Listed by:gina lepore
Office:coldwell banker realty
MLS#:12479483
Source:MLSNI
Price summary
- Price:$489,900
- Price per sq. ft.:$185.15
About this home
Welcome to 2315 Wyckwood Drive, a beautifully updated Colonial home located in the highly sought-after and vibrant San Souci neighborhood of Aurora. Nestled on a quiet, tree-lined street with no HOA, this spacious home offers over 3,000 sq ft of living space on one of the largest lots in the area at .37 acres! Featuring 5 bedrooms, including a flexible main-level room perfect for a guest suite or office, this home is designed for comfort, functionality, and entertaining. The thoughtfully updated interior includes hardwood floors, luxury vinyl in main living areas, newer windows (2021), fresh paint (2025) and a large finished basement with a playroom, craft area, and home gym (2024). The kitchen is a true centerpiece with custom cabinetry, quartz countertops (2020), an oversized marble island (2021), updated plumbing, a coffee bar, additional pantry with pull-out drawers and direct access to a first-floor laundry with LG washer/dryer on pedestals plus an extra bottom washer. The family room features exposed ceiling beams and a cozy fireplace, while the formal living and dining rooms are filled with natural light and finished with crown molding. Large bedrooms offer ample closet space and hardwood floors. Updated bathrooms with granite countertops, and oversized tub in master bath. Outside, enjoy a private backyard oasis with a large concrete patio (2020), mature landscaping, colorful gardens, a play area, and regular visits from local wildlife. The semi-enclosed layout of the neighborhood provides privacy, low traffic, and a perfect setting for quiet strolls or bike rides. A standout feature is the walkable access to a nearby park that includes 9 tennis courts, a soccer field, a playground with gazebo, and the local library offering major amenities just steps from your door without the cost of HOA fees. Additional highlights include a freshly painted cedar siding (2025), newer roof with leaf guard gutters, fiberglass front doors (2020), energy-efficient window treatments (2021), and extensive storage with six hall closets and two large crawl spaces. Major mechanical upgrades include a energy-efficient Lennox HVAC system, Rheem water heater, updated sump with battery backup (2023), and electrical panel with room for expansion (2021). Conveniently located near I-88, top-rated schools, shopping, dining, golf courses, Gilman Trail, Blackberry Farm, and Splash Country, this home combines timeless charm with modern updates in a truly unbeatable location.
Contact an agent
Home facts
- Year built:1969
- Listing ID #:12479483
- Added:4 day(s) ago
- Updated:October 06, 2025 at 01:28 PM
Rooms and interior
- Bedrooms:5
- Total bathrooms:3
- Full bathrooms:2
- Half bathrooms:1
- Living area:2,646 sq. ft.
Heating and cooling
- Cooling:Central Air
- Heating:Forced Air, Natural Gas
Structure and exterior
- Roof:Asphalt
- Year built:1969
- Building area:2,646 sq. ft.
- Lot area:0.38 Acres
Schools
- High school:West Aurora High School
- Middle school:Washington Middle School
- Elementary school:Freeman Elementary School
Utilities
- Water:Public
- Sewer:Public Sewer
Finances and disclosures
- Price:$489,900
- Price per sq. ft.:$185.15
- Tax amount:$8,745 (2024)
New listings near 2315 Wyckwood Drive
- New
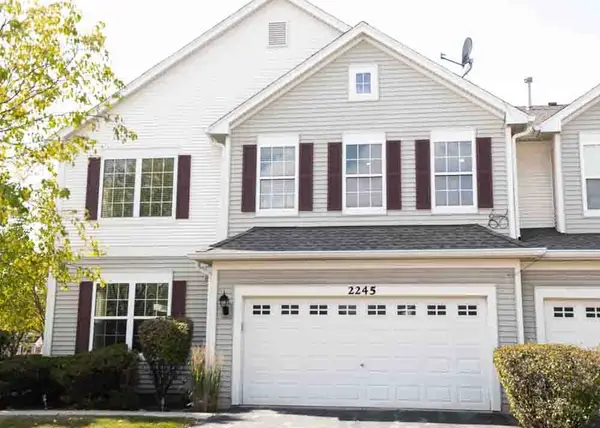 $299,000Active2 beds 2 baths1,482 sq. ft.
$299,000Active2 beds 2 baths1,482 sq. ft.2245 Hillsboro Court, Aurora, IL 60503
MLS# 12487961Listed by: HARRIS PROFESSIONAL REALTY LLC - New
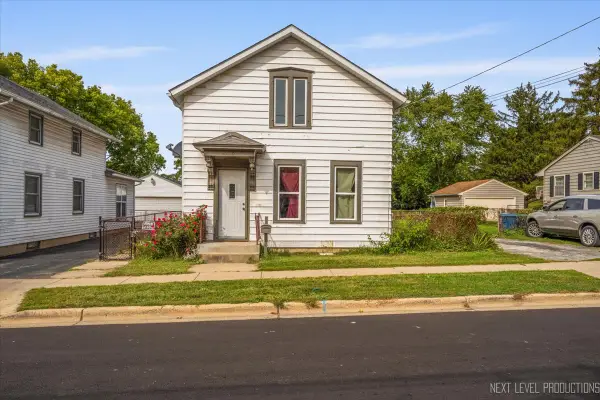 $250,000Active4 beds 2 baths1,236 sq. ft.
$250,000Active4 beds 2 baths1,236 sq. ft.218 Forest Avenue, Aurora, IL 60505
MLS# 12487119Listed by: CENTURY 21 CIRCLE - AURORA - New
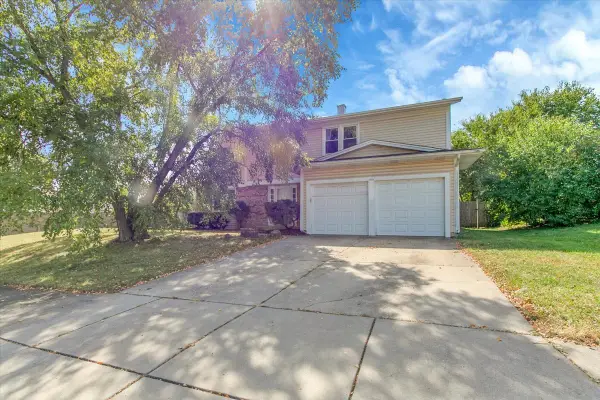 $425,000Active4 beds 3 baths1,998 sq. ft.
$425,000Active4 beds 3 baths1,998 sq. ft.2509 Brook Lane, Aurora, IL 60504
MLS# 12487954Listed by: CIRCLE ONE REALTY - New
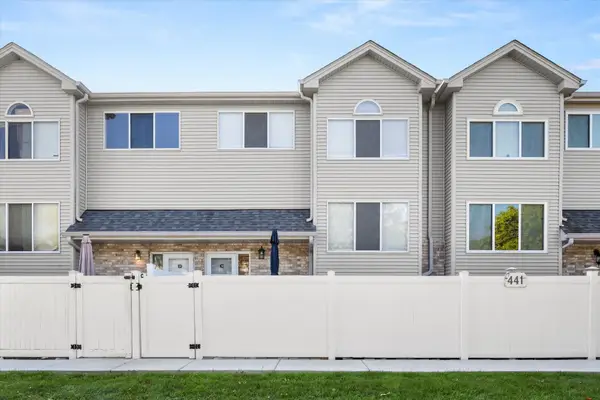 $289,900Active2 beds 3 baths1,903 sq. ft.
$289,900Active2 beds 3 baths1,903 sq. ft.441 Park Ridge Lane, Aurora, IL 60504
MLS# 12487511Listed by: KELLER WILLIAMS INFINITY - New
 $456,748Active2 beds 2 baths1,624 sq. ft.
$456,748Active2 beds 2 baths1,624 sq. ft.3284 Wildlight Road, Aurora, IL 60503
MLS# 12487613Listed by: TWIN VINES REAL ESTATE SVCS - Open Sat, 12 to 2pmNew
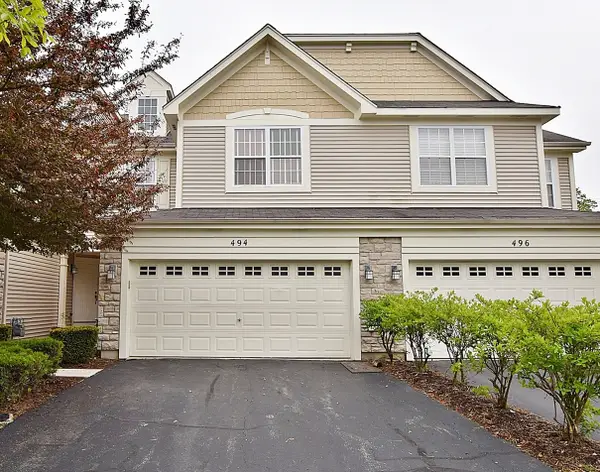 $399,000Active2 beds 4 baths2,218 sq. ft.
$399,000Active2 beds 4 baths2,218 sq. ft.494 Vaughn Circle, Aurora, IL 60502
MLS# 12486335Listed by: INFINITI PROPERTIES, INC. - New
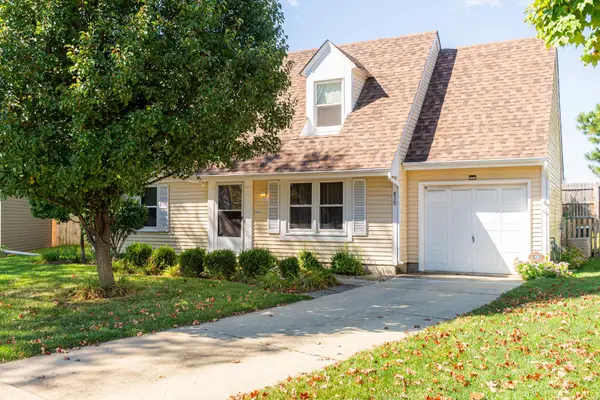 $259,000Active3 beds 2 baths1,200 sq. ft.
$259,000Active3 beds 2 baths1,200 sq. ft.820 Shady Lane, Aurora, IL 60506
MLS# 12486683Listed by: ARHOME REALTY - New
 $418,086Active2 beds 2 baths1,649 sq. ft.
$418,086Active2 beds 2 baths1,649 sq. ft.386 Cottrell Lane, Aurora, IL 60506
MLS# 12427838Listed by: HOMESMART CONNECT LLC - New
 $215,000Active2 beds 1 baths968 sq. ft.
$215,000Active2 beds 1 baths968 sq. ft.1330 N Glen Circle #B, Aurora, IL 60506
MLS# 12477074Listed by: REALTY OF AMERICA, LLC - New
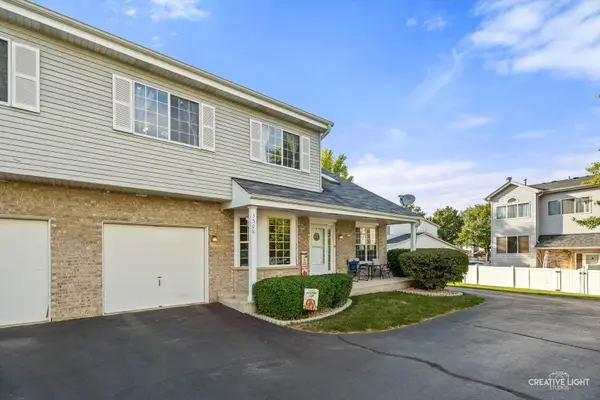 $330,000Active2 beds 3 baths1,327 sq. ft.
$330,000Active2 beds 3 baths1,327 sq. ft.3506 Willowview Court, Aurora, IL 60504
MLS# 12486441Listed by: KELLER WILLIAMS INFINITY
