2319 Georgetown Court, Aurora, IL 60503
Local realty services provided by:ERA Naper Realty
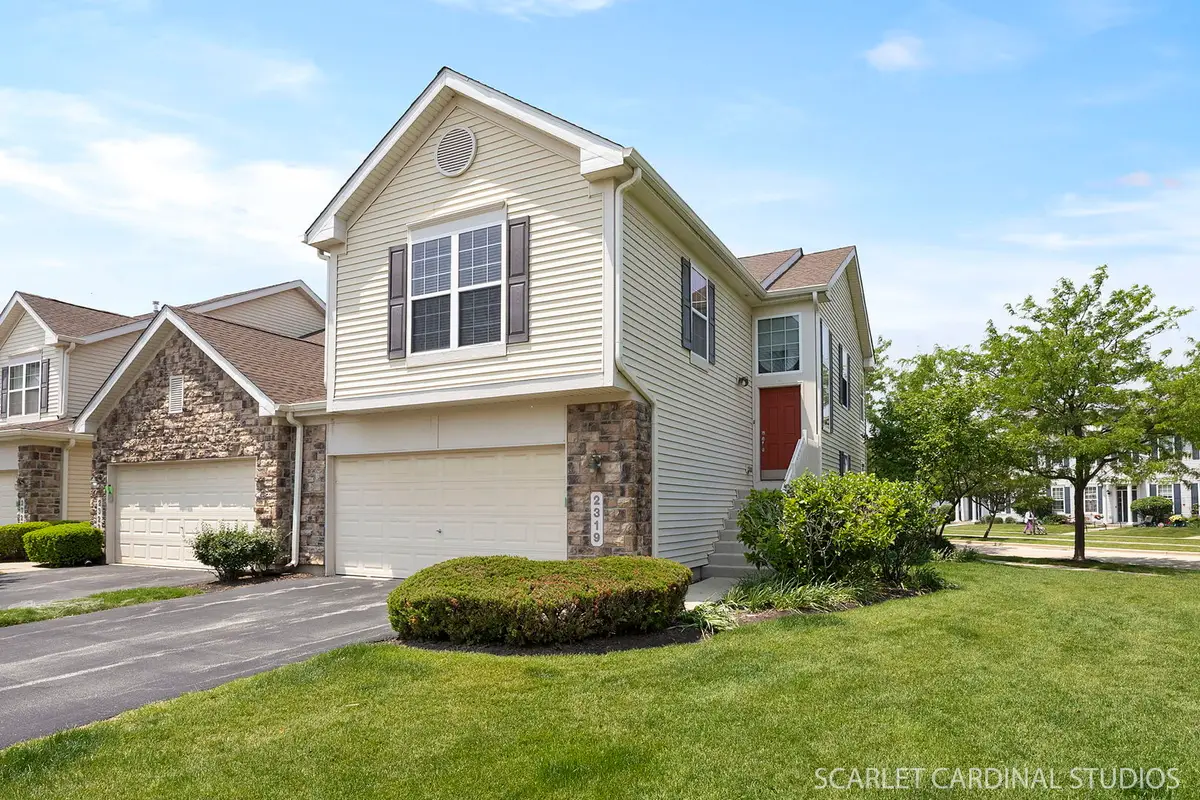
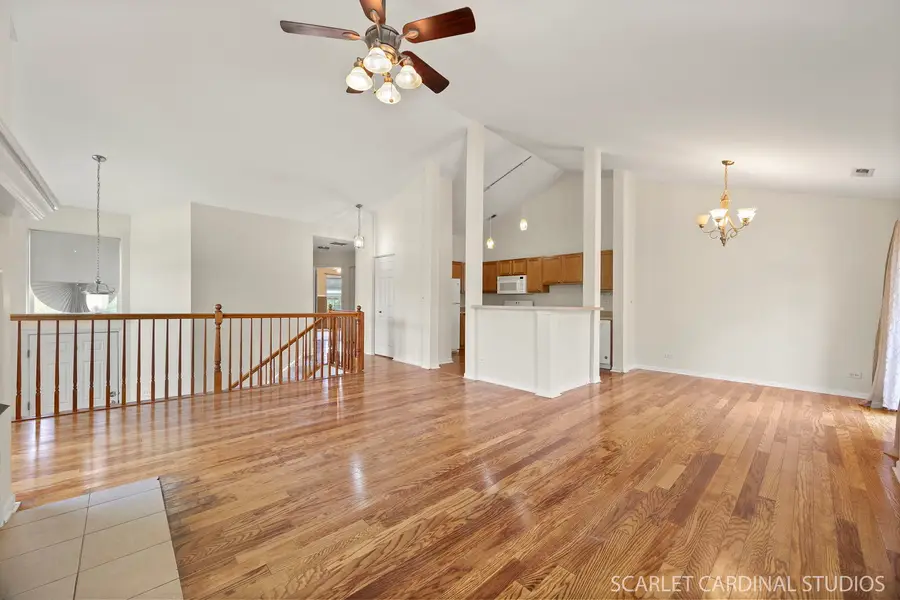
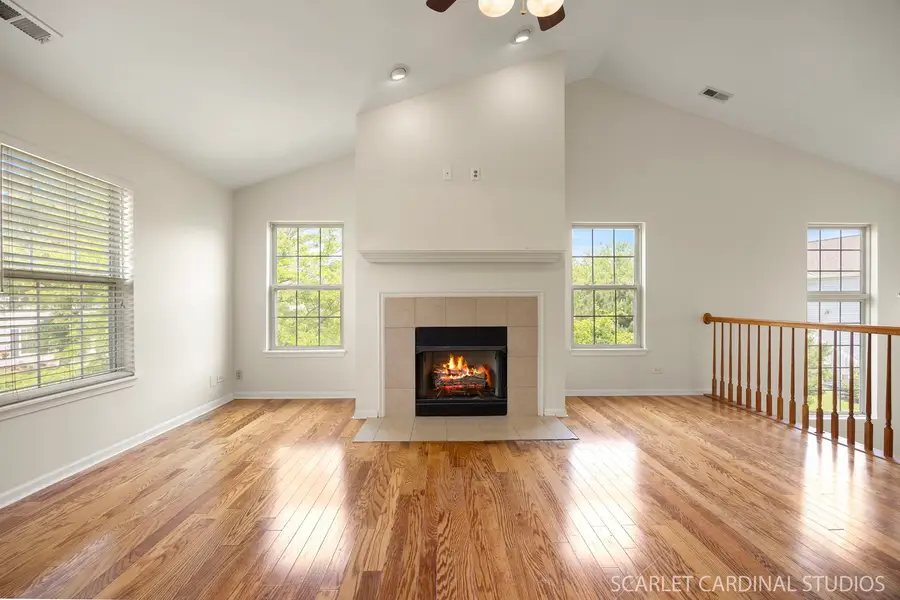
Listed by:lori johanneson
Office:@properties christie's international real estate
MLS#:12318053
Source:MLSNI
Price summary
- Price:$315,000
- Price per sq. ft.:$176.77
- Monthly HOA dues:$465
About this home
Welcome home! This fabulous end-unit townhome - perfectly nestled on a premium cul-de-sac lot in the popular Georgetown Commons community - is a gem you won't want to miss! Upon entering, new owners will enjoy a sun-drenched main floor offering soaring vaulted ceilings and easy to maintain wood flooring throughout. An open concept floorplan boasts a large living room complete with a gas fireplace, and a kitchen with a full complement of appliances and separate dine-in space with doors opening to the deck - an ideal space to entertain family and friends all year round! Behind the main living spaces, two generously spacious bedrooms and two full bathrooms await. Looking for even more space to entertain? The lower level of this home has everything you need - an additional living space great for use as a family room; a third bedroom and third full bath; conveniently located laundry space; plenty of room for storage; and a door opening to a 2-car garage for the ultimate in functionality! Revel in the luxury of living in a peaceful community near plenty of shopping, dining, and entertainment. For investors, rentals are currently allowed by the HOA. New hot water tank as of Fall 2024. Don't miss your opportunity to own this amazing Aurora townhome!
Contact an agent
Home facts
- Year built:2004
- Listing Id #:12318053
- Added:56 day(s) ago
- Updated:August 13, 2025 at 07:45 AM
Rooms and interior
- Bedrooms:3
- Total bathrooms:3
- Full bathrooms:3
- Living area:1,782 sq. ft.
Heating and cooling
- Cooling:Central Air
- Heating:Forced Air, Natural Gas
Structure and exterior
- Roof:Asphalt
- Year built:2004
- Building area:1,782 sq. ft.
Schools
- High school:Oswego East High School
- Middle school:Murphy Junior High School
- Elementary school:Homestead Elementary School
Utilities
- Water:Public
- Sewer:Public Sewer
Finances and disclosures
- Price:$315,000
- Price per sq. ft.:$176.77
- Tax amount:$6,642 (2023)
New listings near 2319 Georgetown Court
- New
 $345,000Active3 beds 2 baths2,283 sq. ft.
$345,000Active3 beds 2 baths2,283 sq. ft.1900 Charles Lane, Aurora, IL 60505
MLS# 12361111Listed by: EXECUTIVE REALTY GROUP LLC - New
 $325,000Active3 beds 2 baths1,460 sq. ft.
$325,000Active3 beds 2 baths1,460 sq. ft.2311 Greenleaf Court, Aurora, IL 60506
MLS# 12438013Listed by: KELLER WILLIAMS PREMIERE PROPERTIES - New
 $275,000Active3 beds 3 baths1,575 sq. ft.
$275,000Active3 beds 3 baths1,575 sq. ft.1494 Elder Drive, Aurora, IL 60506
MLS# 12445381Listed by: EXP REALTY - Open Sun, 1 to 3pmNew
 $269,900Active2 beds 1 baths1,107 sq. ft.
$269,900Active2 beds 1 baths1,107 sq. ft.814 5th Avenue, Aurora, IL 60505
MLS# 12445770Listed by: JOHN GREENE REALTOR - New
 $255,000Active3 beds 3 baths1,456 sq. ft.
$255,000Active3 beds 3 baths1,456 sq. ft.592 Four Seasons Boulevard, Aurora, IL 60504
MLS# 12446120Listed by: KELLER WILLIAMS INFINITY - New
 $355,000Active3 beds 3 baths1,500 sq. ft.
$355,000Active3 beds 3 baths1,500 sq. ft.130 Park Ridge Court, Aurora, IL 60504
MLS# 12445572Listed by: HOMESMART REALTY GROUP - New
 $250,000Active2 beds 2 baths944 sq. ft.
$250,000Active2 beds 2 baths944 sq. ft.2942 Shelly Lane, Aurora, IL 60504
MLS# 12441179Listed by: KELLER WILLIAMS INFINITY - New
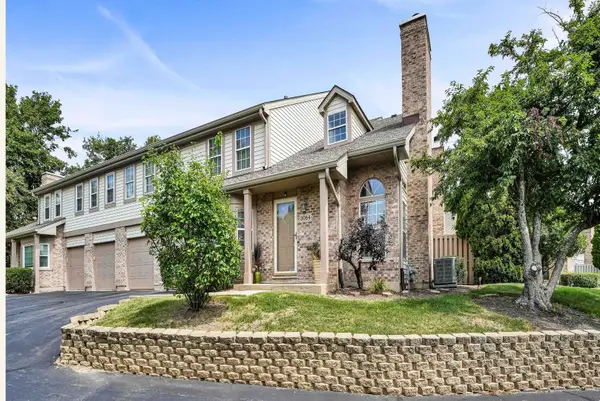 $325,000Active2 beds 3 baths1,680 sq. ft.
$325,000Active2 beds 3 baths1,680 sq. ft.3064 Anton Circle, Aurora, IL 60504
MLS# 12439424Listed by: COLDWELL BANKER GLADSTONE - New
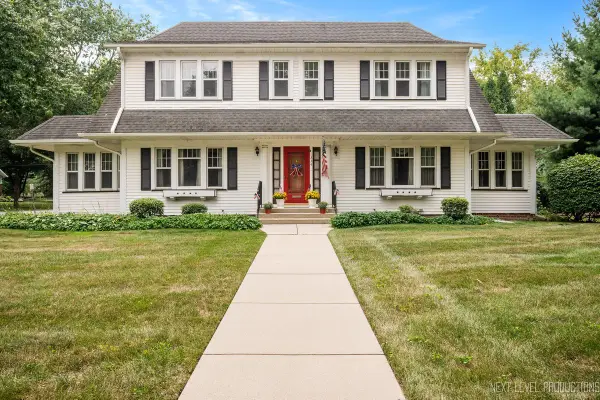 $359,900Active4 beds 4 baths3,125 sq. ft.
$359,900Active4 beds 4 baths3,125 sq. ft.1334 W Downer Place, Aurora, IL 60506
MLS# 12443937Listed by: KETTLEY & CO. INC. - AURORA - New
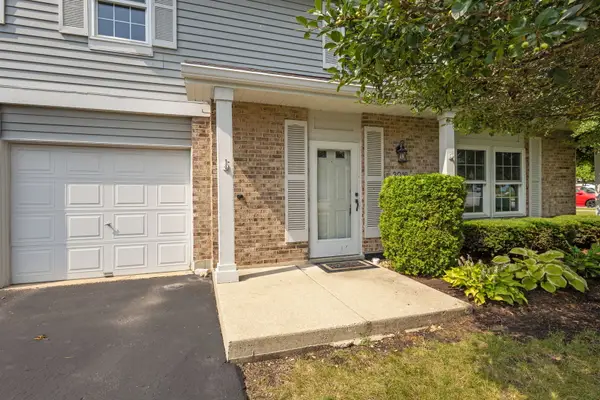 $330,000Active2 beds 3 baths1,833 sq. ft.
$330,000Active2 beds 3 baths1,833 sq. ft.3016 Anton Drive, Aurora, IL 60504
MLS# 12442973Listed by: COLDWELL BANKER REALTY
