2420 Glenford Drive, Aurora, IL 60502
Local realty services provided by:ERA Naper Realty
2420 Glenford Drive,Aurora, IL 60502
$574,900
- 4 Beds
- 4 Baths
- 2,540 sq. ft.
- Single family
- Pending
Listed by: anita saggar, sergum saggar
Office: best u.s. realty
MLS#:12491796
Source:MLSNI
Price summary
- Price:$574,900
- Price per sq. ft.:$226.34
- Monthly HOA dues:$98.67
About this home
Beautifully maintained 4 bed, 3.5 bath home offering style, comfort, and space throughout. The eat-in kitchen features granite countertops, ample cabinetry, new floors, and updated stainless steel appliances (2023). A bonus room off the kitchen serves perfectly as a home office or playroom. The main-level laundry provides direct deck access for added convenience. Upstairs, you'll find 4 spacious bedrooms, including a primary suite with a walk-in closet and spa-like bath. The finished basement is an entertainer's dream with a full bar, pool table, wine fridge, and full bathroom. Step outside to your private backyard retreat with a large deck, pergola, hot tub, and outdoor shower. Additional highlights include two attics (one above the garage), washer/dryer (2023), AC/furnace (2024), water heater (2023), siding and roof (2015), and windows (2017). Prime location near Ashbury Park, I-88, and the Naperville Train Station, within acclaimed District 204 schools. Sold as-is, this home offers exceptional value in a vibrant, amenity-rich neighborhood.
Contact an agent
Home facts
- Year built:1998
- Listing ID #:12491796
- Added:102 day(s) ago
- Updated:December 17, 2025 at 11:37 AM
Rooms and interior
- Bedrooms:4
- Total bathrooms:4
- Full bathrooms:3
- Half bathrooms:1
- Living area:2,540 sq. ft.
Heating and cooling
- Cooling:Central Air
- Heating:Natural Gas
Structure and exterior
- Roof:Asphalt
- Year built:1998
- Building area:2,540 sq. ft.
- Lot area:0.33 Acres
Schools
- High school:Metea Valley High School
- Middle school:Granger Middle School
- Elementary school:Young Elementary School
Utilities
- Water:Lake Michigan
- Sewer:Public Sewer
Finances and disclosures
- Price:$574,900
- Price per sq. ft.:$226.34
- Tax amount:$12,208 (2024)
New listings near 2420 Glenford Drive
- New
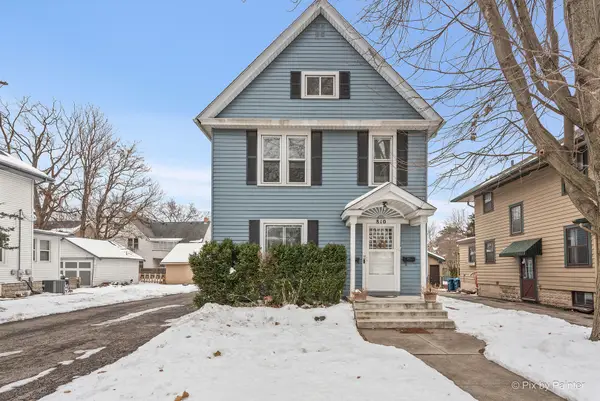 $359,900Active3 beds 2 baths
$359,900Active3 beds 2 baths810 W Galena Boulevard, Aurora, IL 60506
MLS# 12528942Listed by: KELLER WILLIAMS INSPIRE - GENEVA - New
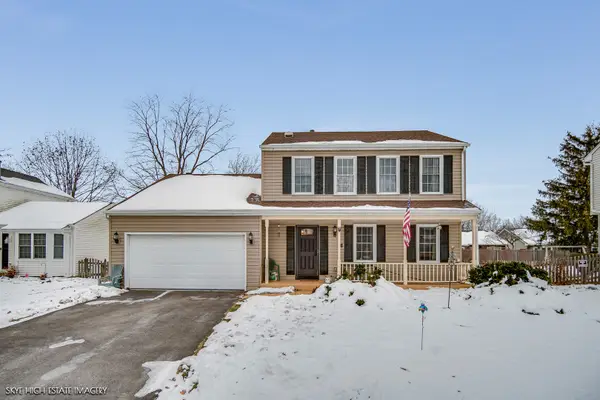 $395,000Active3 beds 3 baths1,696 sq. ft.
$395,000Active3 beds 3 baths1,696 sq. ft.1465 Bridgeport Lane, Aurora, IL 60504
MLS# 12494049Listed by: KELLER WILLIAMS PREFERRED RLTY - New
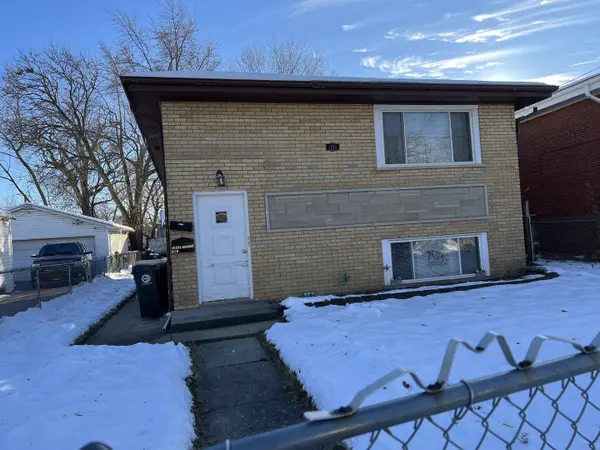 $404,900Active5 beds 2 baths
$404,900Active5 beds 2 baths1105 Indian Avenue, Aurora, IL 60505
MLS# 12533049Listed by: BERG PROPERTIES - New
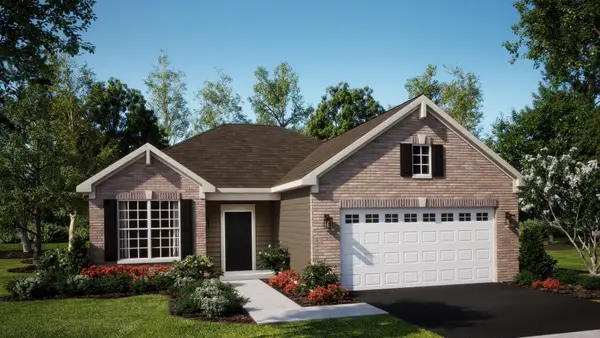 $427,840Active2 beds 2 baths1,550 sq. ft.
$427,840Active2 beds 2 baths1,550 sq. ft.375 S Constitution Drive, Aurora, IL 60506
MLS# 12533169Listed by: HOMESMART CONNECT LLC - New
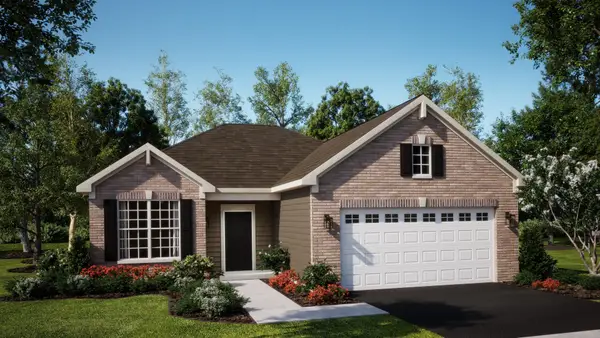 $433,458Active2 beds 2 baths1,550 sq. ft.
$433,458Active2 beds 2 baths1,550 sq. ft.417 S Constitution Drive, Aurora, IL 60506
MLS# 12533083Listed by: HOMESMART CONNECT LLC - New
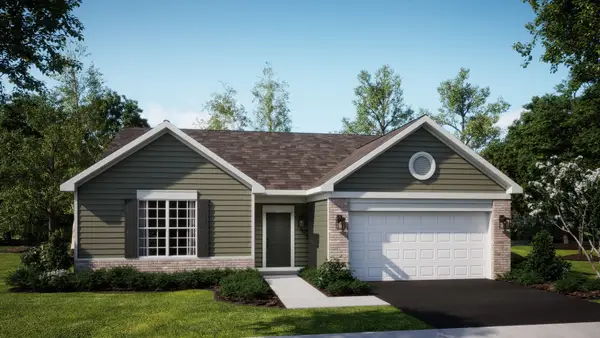 $481,391Active3 beds 2 baths1,866 sq. ft.
$481,391Active3 beds 2 baths1,866 sq. ft.393 S Constitution Drive, Aurora, IL 60506
MLS# 12533148Listed by: HOMESMART CONNECT LLC - New
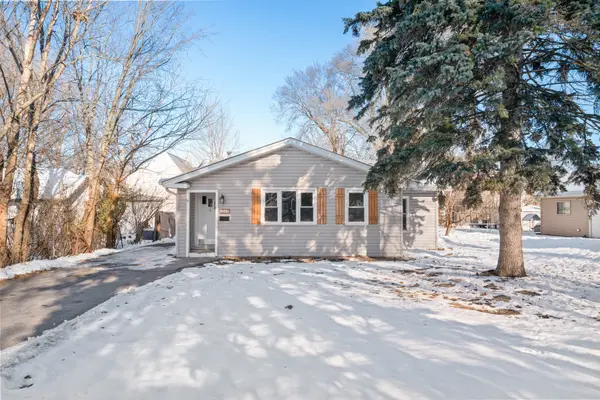 $239,900Active2 beds 1 baths924 sq. ft.
$239,900Active2 beds 1 baths924 sq. ft.1015 Charles Street, Aurora, IL 60506
MLS# 12532770Listed by: IHOME REAL ESTATE - New
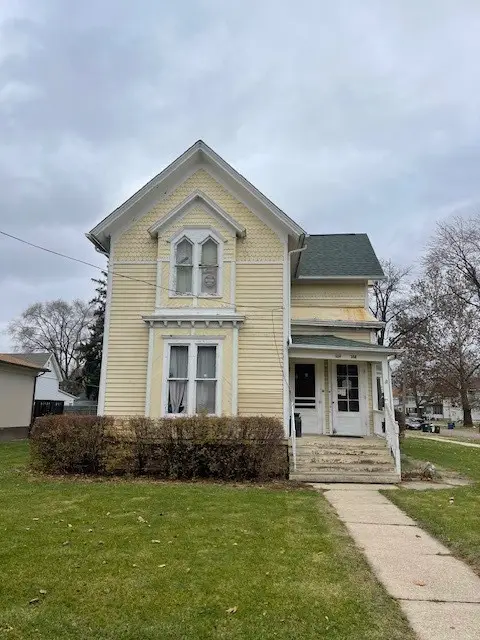 $225,000Active5 beds 2 baths
$225,000Active5 beds 2 baths554 S 4th Street, Aurora, IL 60505
MLS# 12521785Listed by: BERKSHIRE HATHAWAY HOMESERVICES STARCK REAL ESTATE - Open Sat, 12 to 2pmNew
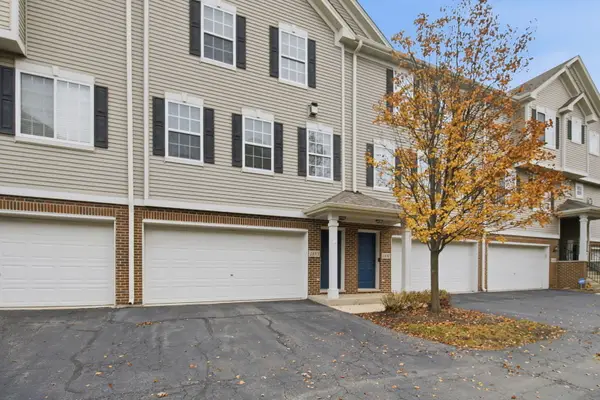 $285,000Active2 beds 2 baths1,196 sq. ft.
$285,000Active2 beds 2 baths1,196 sq. ft.Address Withheld By Seller, Aurora, IL 60503
MLS# 12499288Listed by: EPIQUE REALTY INC - New
 $329,900Active3 beds 2 baths1,482 sq. ft.
$329,900Active3 beds 2 baths1,482 sq. ft.921 Parkhill Circle, Aurora, IL 60502
MLS# 12532426Listed by: VERNON REALTY INC.
