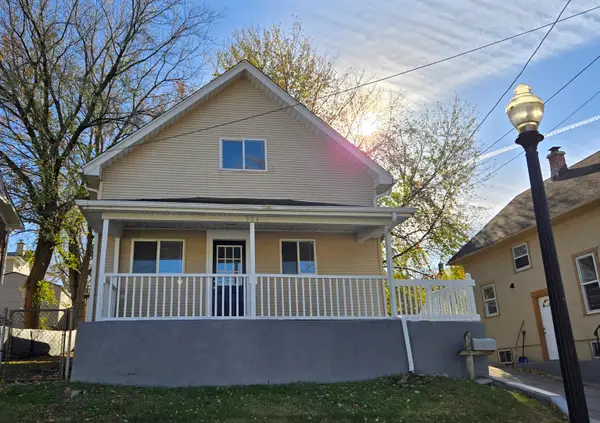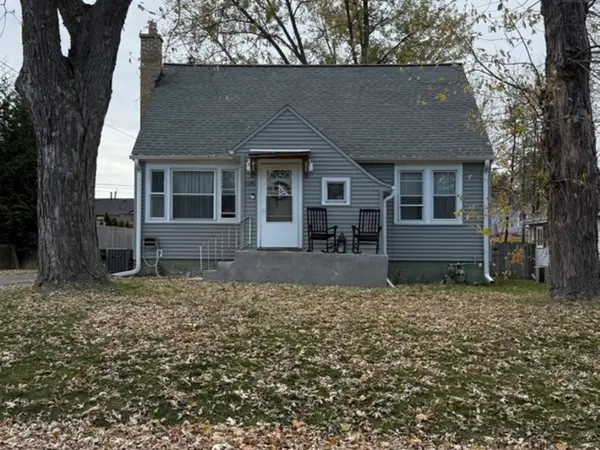243 S Evanslawn Avenue, Aurora, IL 60506
Local realty services provided by:Results Realty ERA Powered
Listed by: kim alden, nicole willis
Office: compass
MLS#:12479813
Source:MLSNI
Price summary
- Price:$467,000
- Price per sq. ft.:$206.36
About this home
Discover the exquisite allure of 243 S. Evanslawn Avenue, nestled in the distinguished Country Club Estates community, just blocks from Aurora University. This remarkable Cape Cod residence, meticulously transformed with nearly $300,000 in renovations, epitomizes elegance and charm. Enjoy the seamless blend of style and functionality in this beautifully remodeled home which features over 2200 SF of living space, an open floor plan and showcases three spacious bedrooms and two elegantly appointed bathrooms (rebuilt from the studs), a gourmet kitchen equipped with top tier appliances, white cabinetry, floor to ceiling cabinetry, farmhouse sink, quartz counters, a custom range hood, herringbone tile flooring, coffee bar and more. An archway leads to the den which offers a serene escape overlooking the backyard which is anchored by a majestic birch tree and complemented by new professional landscaping and a thoughtfully designed 120 SF work-from-home space with a mini split electric system that provides comfort year round. Step outside and you'll be in awe of the fully renovated exterior, including new roof, James Hardie siding, tastefully painted brick, and expertly landscaped cobblestone patio and walkway, all enclosed by a new fence for added privacy. The property also features a full, partially finished basement with ample storage, laundry room and bathroom area which awaits your finishing touch. The improvements are endless and also include new windows, HVAC system with UV light air sanitizing system, tankless hot water heater and much more. Every corner of this property, inside and out, exudes timeless beauty and sophistication. Truly, a must see.
Contact an agent
Home facts
- Year built:1954
- Listing ID #:12479813
- Added:48 day(s) ago
- Updated:November 15, 2025 at 09:25 AM
Rooms and interior
- Bedrooms:3
- Total bathrooms:2
- Full bathrooms:2
- Living area:2,263 sq. ft.
Heating and cooling
- Cooling:Central Air
- Heating:Forced Air, Natural Gas
Structure and exterior
- Roof:Asphalt
- Year built:1954
- Building area:2,263 sq. ft.
- Lot area:0.15 Acres
Schools
- High school:West Aurora High School
- Middle school:Washington Middle School
- Elementary school:Freeman Elementary School
Utilities
- Water:Public
- Sewer:Public Sewer
Finances and disclosures
- Price:$467,000
- Price per sq. ft.:$206.36
- Tax amount:$6,675 (2024)
New listings near 243 S Evanslawn Avenue
- New
 $255,000Active3 beds 1 baths1,232 sq. ft.
$255,000Active3 beds 1 baths1,232 sq. ft.324 Rosewood Avenue, Aurora, IL 60505
MLS# 12516612Listed by: KELLER WILLIAMS INFINITY - New
 $245,000Active3 beds 1 baths1,232 sq. ft.
$245,000Active3 beds 1 baths1,232 sq. ft.328 Rosewood Avenue, Aurora, IL 60505
MLS# 12516619Listed by: KELLER WILLIAMS INFINITY - New
 $280,000Active3 beds 1 baths1,399 sq. ft.
$280,000Active3 beds 1 baths1,399 sq. ft.1141 Homer Avenue, Aurora, IL 60505
MLS# 12517681Listed by: MBC REALTY & INSURANCE GROUP I - Open Sun, 10am to 12pmNew
 $234,000Active2 beds 2 baths1,380 sq. ft.
$234,000Active2 beds 2 baths1,380 sq. ft.859 Symphony Drive, Aurora, IL 60504
MLS# 12518243Listed by: COLDWELL BANKER REALTY - New
 $579,900Active5 beds 3 baths3,156 sq. ft.
$579,900Active5 beds 3 baths3,156 sq. ft.3467 Charlemaine Drive, Aurora, IL 60504
MLS# 12514692Listed by: O'NEIL PROPERTY GROUP, LLC - New
 $170,000Active2 beds 1 baths813 sq. ft.
$170,000Active2 beds 1 baths813 sq. ft.376 Echo Lane #1, Aurora, IL 60504
MLS# 12517112Listed by: LEGACY PROPERTIES, A SARAH LEONARD COMPANY, LLC - Open Sat, 12 to 2pmNew
 $849,900Active4 beds 4 baths2,934 sq. ft.
$849,900Active4 beds 4 baths2,934 sq. ft.Address Withheld By Seller, Aurora, IL 60502
MLS# 12460837Listed by: HOMESMART CONNECT LLC - Open Sun, 11am to 1pmNew
 $339,900Active3 beds 3 baths1,658 sq. ft.
$339,900Active3 beds 3 baths1,658 sq. ft.2263 Reflections Drive, Aurora, IL 60502
MLS# 12503968Listed by: @PROPERTIES CHRISTIES INTERNATIONAL REAL ESTATE - New
 $79,000Active0 Acres
$79,000Active0 Acres440 Woodlyn Drive, Aurora, IL 60505
MLS# 12509509Listed by: KETTLEY & CO. INC. - YORKVILLE - New
 $140,000Active2 beds 1 baths850 sq. ft.
$140,000Active2 beds 1 baths850 sq. ft.833 N Randall Road #C4, Aurora, IL 60506
MLS# 12517414Listed by: KETTLEY & CO. INC. - YORKVILLE
