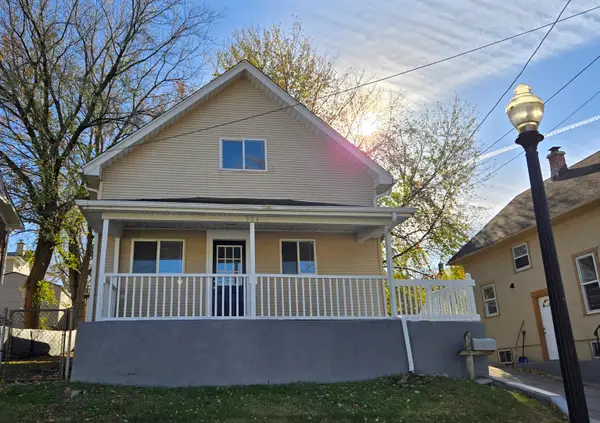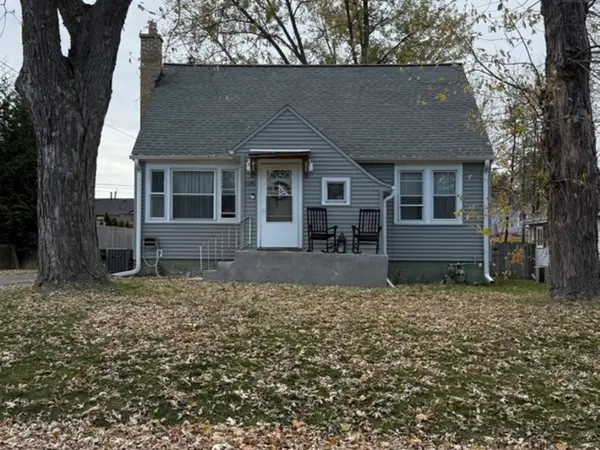2434 White Barn Road, Aurora, IL 60502
Local realty services provided by:Results Realty ERA Powered
2434 White Barn Road,Aurora, IL 60502
$599,500
- 4 Beds
- 3 Baths
- 2,723 sq. ft.
- Single family
- Pending
Listed by: yong yap
Office: keller williams infinity
MLS#:12404455
Source:MLSNI
Price summary
- Price:$599,500
- Price per sq. ft.:$220.16
- Monthly HOA dues:$20.83
About this home
Beautifully updated, sophisticated, and spacious 4-bedroom home offering nearly 4,000 square feet of total finished living space! This truly move-in ready residence welcomes you with a bright two-story foyer, vaulted ceilings, an open floor plan, and oversized windows that fill the home with natural light. Fresh designer-selected paint and NEWER water-resistant laminate floors give the entire space a rich, modern look. The kitchen is a chef's delight, featuring sleek granite countertops, an island, stainless steel appliances, and a BRAND-NEW range and hood. ALL bathrooms have been beautifully remodeled. A versatile bonus room on the main level can serve as an office, playroom, or be easily converted into a 5th bedroom. The private master suite includes a walk-in closet, dual vanity, and a ductless mini-split system for personalized comfort. The house features a desirable split stair layout. Enjoy incredible savings and efficiency with solar panels that average only $100 per month for electricity (fixed until the lease ends)-significantly lower than typical for a home of this size. A NEWER AC and furnace unit is also included. The full finished basement provides vast, flexible space for entertaining, a home gym, or storage. Complete your day on the covered front porch and benefit from a sealed driveway. The home is conveniently located near acclaimed Metea Valley High School, I-88, Route 59, the train station, and abundant shopping and the outlet mall. This is the sophisticated, feature-rich home you've been waiting for!
Contact an agent
Home facts
- Year built:2001
- Listing ID #:12404455
- Added:38 day(s) ago
- Updated:November 15, 2025 at 09:25 AM
Rooms and interior
- Bedrooms:4
- Total bathrooms:3
- Full bathrooms:2
- Half bathrooms:1
- Living area:2,723 sq. ft.
Heating and cooling
- Cooling:Central Air
- Heating:Natural Gas
Structure and exterior
- Roof:Asphalt
- Year built:2001
- Building area:2,723 sq. ft.
- Lot area:0.18 Acres
Schools
- High school:Metea Valley High School
- Middle school:Granger Middle School
- Elementary school:Young Elementary School
Utilities
- Water:Public
- Sewer:Public Sewer
Finances and disclosures
- Price:$599,500
- Price per sq. ft.:$220.16
- Tax amount:$10,921 (2024)
New listings near 2434 White Barn Road
- New
 $255,000Active3 beds 1 baths1,232 sq. ft.
$255,000Active3 beds 1 baths1,232 sq. ft.324 Rosewood Avenue, Aurora, IL 60505
MLS# 12516612Listed by: KELLER WILLIAMS INFINITY - New
 $245,000Active3 beds 1 baths1,232 sq. ft.
$245,000Active3 beds 1 baths1,232 sq. ft.328 Rosewood Avenue, Aurora, IL 60505
MLS# 12516619Listed by: KELLER WILLIAMS INFINITY - New
 $280,000Active3 beds 1 baths1,399 sq. ft.
$280,000Active3 beds 1 baths1,399 sq. ft.1141 Homer Avenue, Aurora, IL 60505
MLS# 12517681Listed by: MBC REALTY & INSURANCE GROUP I - Open Sun, 10am to 12pmNew
 $234,000Active2 beds 2 baths1,380 sq. ft.
$234,000Active2 beds 2 baths1,380 sq. ft.859 Symphony Drive, Aurora, IL 60504
MLS# 12518243Listed by: COLDWELL BANKER REALTY - New
 $579,900Active5 beds 3 baths3,156 sq. ft.
$579,900Active5 beds 3 baths3,156 sq. ft.3467 Charlemaine Drive, Aurora, IL 60504
MLS# 12514692Listed by: O'NEIL PROPERTY GROUP, LLC - New
 $170,000Active2 beds 1 baths813 sq. ft.
$170,000Active2 beds 1 baths813 sq. ft.376 Echo Lane #1, Aurora, IL 60504
MLS# 12517112Listed by: LEGACY PROPERTIES, A SARAH LEONARD COMPANY, LLC - Open Sat, 12 to 2pmNew
 $849,900Active4 beds 4 baths2,934 sq. ft.
$849,900Active4 beds 4 baths2,934 sq. ft.Address Withheld By Seller, Aurora, IL 60502
MLS# 12460837Listed by: HOMESMART CONNECT LLC - Open Sun, 11am to 1pmNew
 $339,900Active3 beds 3 baths1,658 sq. ft.
$339,900Active3 beds 3 baths1,658 sq. ft.2263 Reflections Drive, Aurora, IL 60502
MLS# 12503968Listed by: @PROPERTIES CHRISTIES INTERNATIONAL REAL ESTATE - New
 $79,000Active0 Acres
$79,000Active0 Acres440 Woodlyn Drive, Aurora, IL 60505
MLS# 12509509Listed by: KETTLEY & CO. INC. - YORKVILLE - New
 $140,000Active2 beds 1 baths850 sq. ft.
$140,000Active2 beds 1 baths850 sq. ft.833 N Randall Road #C4, Aurora, IL 60506
MLS# 12517414Listed by: KETTLEY & CO. INC. - YORKVILLE
