2451 Roseglen Way, Aurora, IL 60506
Local realty services provided by:Results Realty ERA Powered
2451 Roseglen Way,Aurora, IL 60506
$389,900
- 3 Beds
- 3 Baths
- 1,811 sq. ft.
- Single family
- Active
Listed by:kathy brothers
Office:keller williams innovate - aurora
MLS#:12467999
Source:MLSNI
Price summary
- Price:$389,900
- Price per sq. ft.:$215.3
- Monthly HOA dues:$14.17
About this home
Beautiful home in the Lindens will capture your heart! And you will be SO happy that the Sellers have done it all, so all you need to do is move in! Neutrally decorated and lovely! Step in and see your new home. Living and dining area are joined for when you have larger gatherings. Spacious kitchen is open to the family room with vaulted ceiling and masonry fireplace. Laundry is on the main level. Upstairs find three bedrooms, each with plenty of closet space. The primary has vaulted ceilings and a private, full bathroom. The basement is awaiting your imagination and plans for finishing! Check out the impressive list of what the Sellers have cared for in the last three years: New roof, carpeting, kitchen appliances, floor tile in upstairs bathrooms, freshly painted interior and a new garage door opener. The Lindens is a popular neighborhood due to it's convenient location...so near everything, such as the Gilman Trail, the Orchard Road corridor, the Metra Train and quick access to I-88. Welcome Home!
Contact an agent
Home facts
- Year built:2003
- Listing ID #:12467999
- Added:45 day(s) ago
- Updated:October 28, 2025 at 04:46 AM
Rooms and interior
- Bedrooms:3
- Total bathrooms:3
- Full bathrooms:2
- Half bathrooms:1
- Living area:1,811 sq. ft.
Heating and cooling
- Cooling:Central Air
- Heating:Forced Air, Natural Gas
Structure and exterior
- Roof:Asphalt
- Year built:2003
- Building area:1,811 sq. ft.
- Lot area:0.26 Acres
Schools
- High school:Kaneland High School
- Middle school:Kaneland Middle School
- Elementary school:Mcdole Elementary School
Utilities
- Water:Public
- Sewer:Public Sewer
Finances and disclosures
- Price:$389,900
- Price per sq. ft.:$215.3
- Tax amount:$8,434 (2024)
New listings near 2451 Roseglen Way
- New
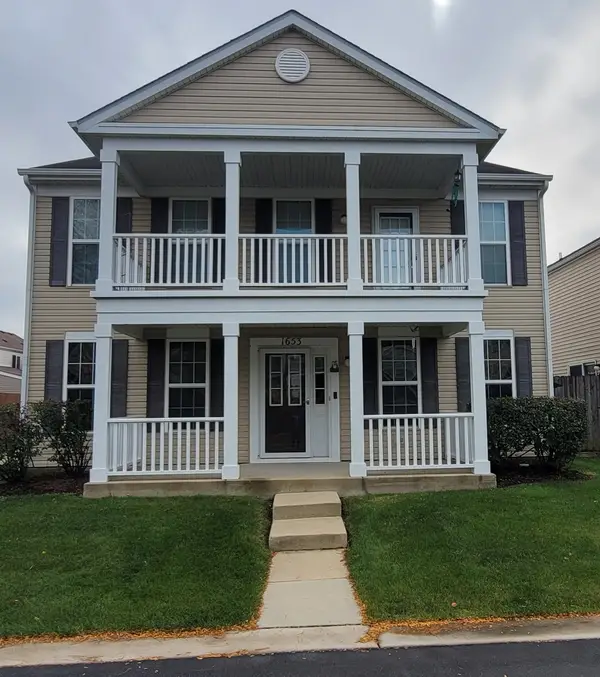 $299,900Active3 beds 3 baths1,728 sq. ft.
$299,900Active3 beds 3 baths1,728 sq. ft.1653 Victoria Park Circle, Aurora, IL 60504
MLS# 12499177Listed by: REAL PEOPLE REALTY 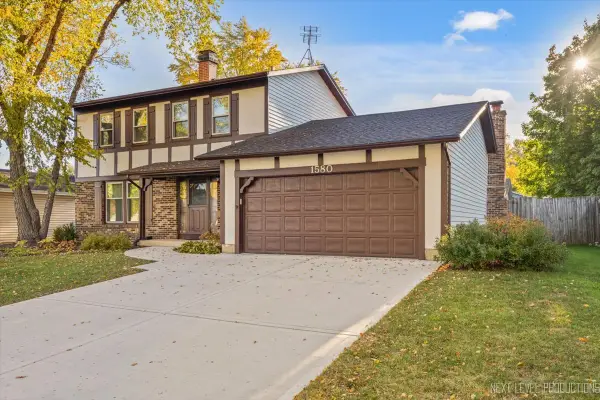 $335,000Pending3 beds 2 baths1,760 sq. ft.
$335,000Pending3 beds 2 baths1,760 sq. ft.1580 Sycamore Lane, Aurora, IL 60504
MLS# 12474668Listed by: JOHN GREENE, REALTOR- New
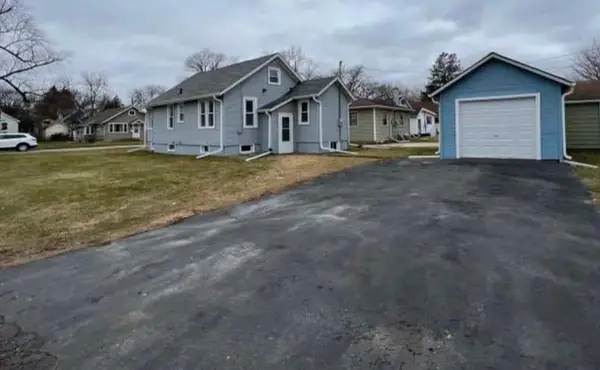 $185,000Active2 beds 1 baths610 sq. ft.
$185,000Active2 beds 1 baths610 sq. ft.809 W Park Avenue, Aurora, IL 60506
MLS# 12505279Listed by: CM REALTORS - New
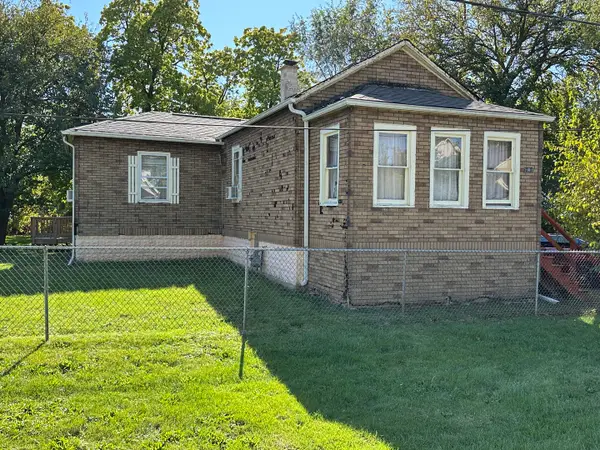 $175,000Active2 beds 2 baths1,400 sq. ft.
$175,000Active2 beds 2 baths1,400 sq. ft.1611 Indian Avenue, Aurora, IL 60505
MLS# 12505043Listed by: ICONIC REAL ESTATE OF ILLINOIS INC - New
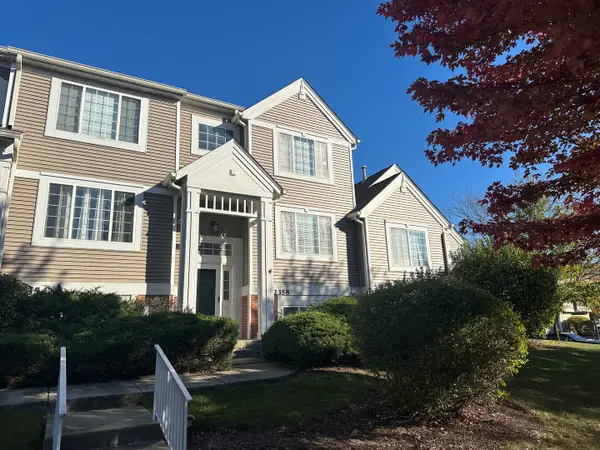 $305,000Active2 beds 3 baths1,396 sq. ft.
$305,000Active2 beds 3 baths1,396 sq. ft.2358 Twilight Drive, Aurora, IL 60503
MLS# 12504376Listed by: GREEN EQUITIES LLC - New
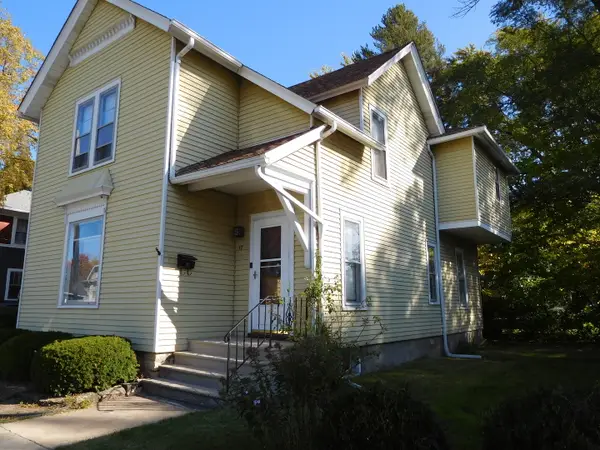 $225,000Active3 beds 2 baths1,630 sq. ft.
$225,000Active3 beds 2 baths1,630 sq. ft.17 Blackhawk Street, Aurora, IL 60506
MLS# 12503671Listed by: PILMER REAL ESTATE, INC - New
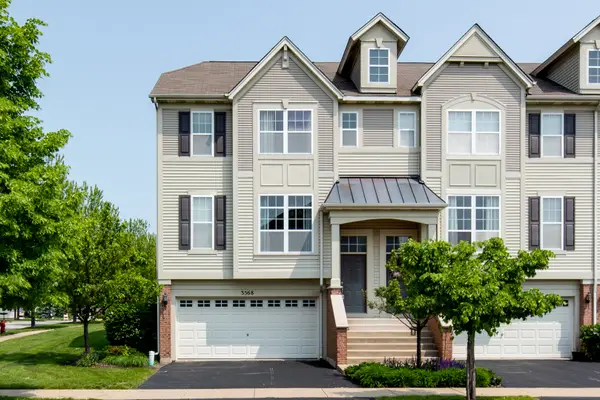 $390,000Active2 beds 3 baths1,864 sq. ft.
$390,000Active2 beds 3 baths1,864 sq. ft.3568 Gabrielle Lane, Aurora, IL 60504
MLS# 12493939Listed by: KELLER WILLIAMS INFINITY - New
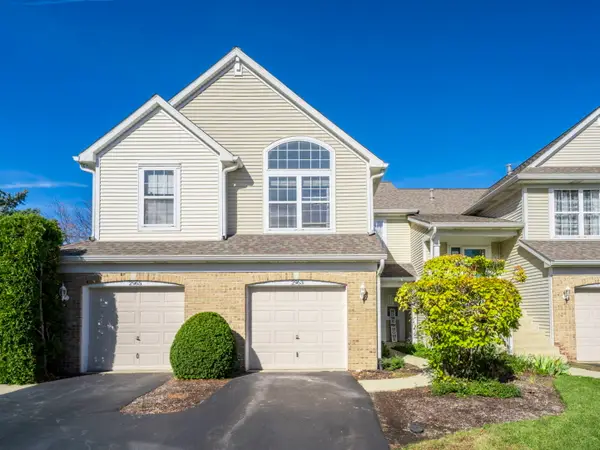 $274,900Active2 beds 3 baths1,408 sq. ft.
$274,900Active2 beds 3 baths1,408 sq. ft.2963 Waters Edge Circle #14-C, Aurora, IL 60504
MLS# 12503607Listed by: COLDWELL BANKER REAL ESTATE GROUP - New
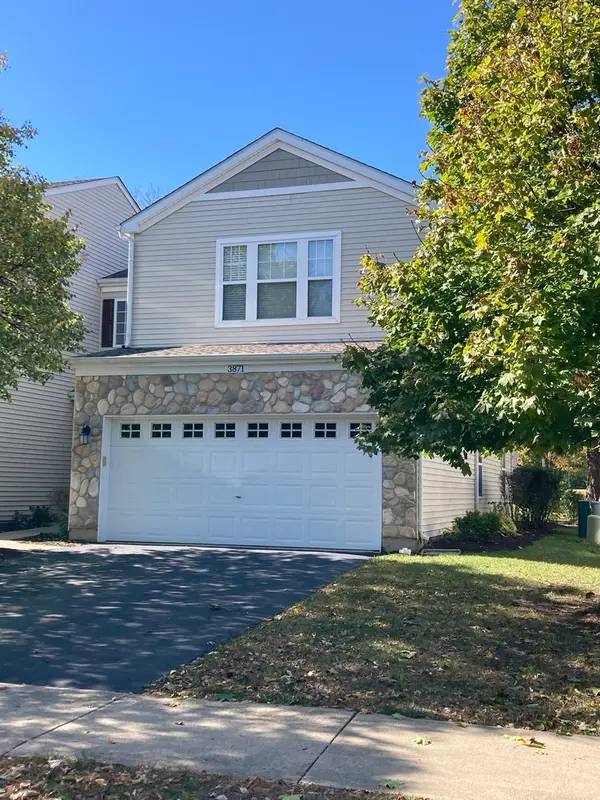 $355,000Active3 beds 3 baths1,461 sq. ft.
$355,000Active3 beds 3 baths1,461 sq. ft.3871 Blackstone Drive, Aurora, IL 60504
MLS# 12504151Listed by: RE/MAX OF NAPERVILLE - New
 $179,900Active3 beds 1 baths1,250 sq. ft.
$179,900Active3 beds 1 baths1,250 sq. ft.1130 S Spencer Street, Aurora, IL 60505
MLS# 12313065Listed by: BERKSHIRE HATHAWAY HOMESERVICES STARCK REAL ESTATE
