2509 Oak Trails Drive, Aurora, IL 60506
Local realty services provided by:Results Realty ERA Powered
2509 Oak Trails Drive,Aurora, IL 60506
$459,900
- 4 Beds
- 2 Baths
- 1,959 sq. ft.
- Single family
- Pending
Listed by:cathy anderson
Office:baird & warner
MLS#:12445454
Source:MLSNI
Price summary
- Price:$459,900
- Price per sq. ft.:$234.76
- Monthly HOA dues:$12.08
About this home
Beautiful all newly renovated 4 BR Ranch home has over 3000 sq.ft. of living space, including a finished basement. The home has a 3-season room, paver patio, 3-car garage, and is in Aurora's Orchard Valley golf community. From the moment you enter the spacious foyer, you'll notice the attention to detail throughout. The open layout includes a Family Room, Dining Room, Kitchen with separate eating area, and large office. The beautiful wood floors run throughout the living areas and main floor bedrooms. The vaulted ceilings, abundant natural light and warm tones create a comfortable, open and inviting home. Renovations include all new windows, hardwood floors, white doors and trim; new bathrooms, kitchen, and appliances including laundry; plus new driveway, garage door openers, whole house humidifier, water softener and much more. Other recent updates include Roof (2024) and Siding (2024). Very convenient access to I-88 and Orchard Road. Nothing to do but unpack and enjoy this great home and neighborhood!
Contact an agent
Home facts
- Year built:1994
- Listing ID #:12445454
- Added:107 day(s) ago
- Updated:October 05, 2025 at 11:45 AM
Rooms and interior
- Bedrooms:4
- Total bathrooms:2
- Full bathrooms:2
- Living area:1,959 sq. ft.
Heating and cooling
- Cooling:Central Air
- Heating:Natural Gas
Structure and exterior
- Roof:Asphalt
- Year built:1994
- Building area:1,959 sq. ft.
Utilities
- Water:Public
- Sewer:Public Sewer
Finances and disclosures
- Price:$459,900
- Price per sq. ft.:$234.76
- Tax amount:$8,037 (2024)
New listings near 2509 Oak Trails Drive
- New
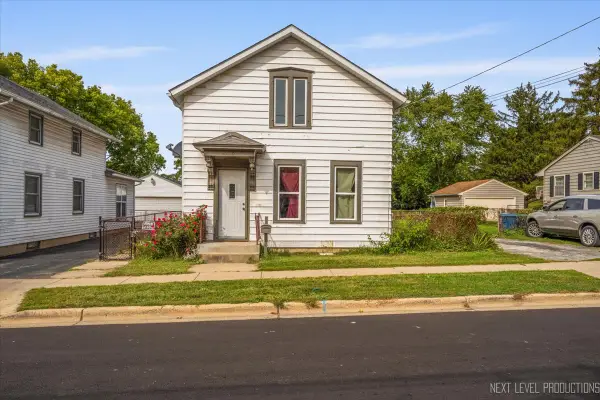 $250,000Active4 beds 2 baths1,236 sq. ft.
$250,000Active4 beds 2 baths1,236 sq. ft.218 Forest Avenue, Aurora, IL 60505
MLS# 12487119Listed by: CENTURY 21 CIRCLE - AURORA - New
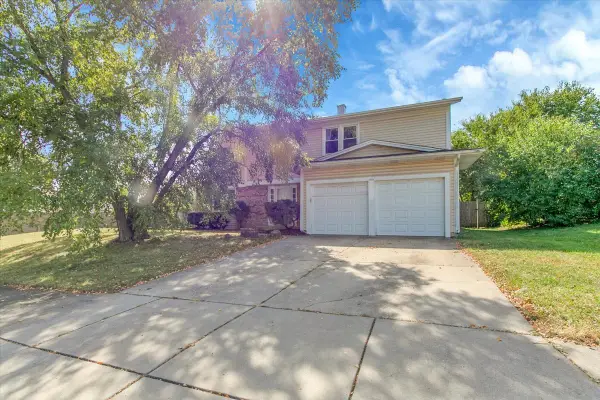 $425,000Active4 beds 3 baths1,998 sq. ft.
$425,000Active4 beds 3 baths1,998 sq. ft.2509 Brook Lane, Aurora, IL 60504
MLS# 12487954Listed by: CIRCLE ONE REALTY - New
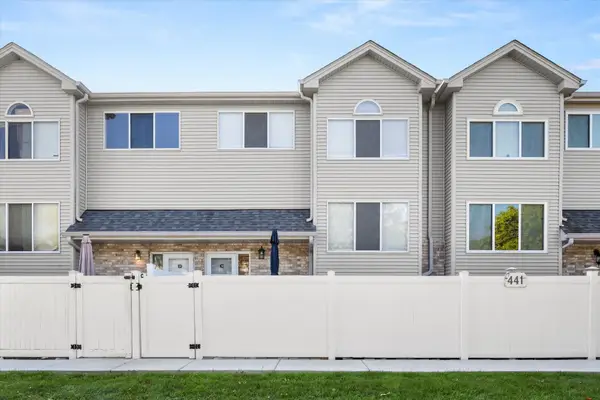 $289,900Active2 beds 3 baths1,903 sq. ft.
$289,900Active2 beds 3 baths1,903 sq. ft.441 Park Ridge Lane, Aurora, IL 60504
MLS# 12487511Listed by: KELLER WILLIAMS INFINITY - Open Sun, 1 to 3pmNew
 $456,748Active2 beds 2 baths1,624 sq. ft.
$456,748Active2 beds 2 baths1,624 sq. ft.3284 Wildlight Road, Aurora, IL 60503
MLS# 12487613Listed by: TWIN VINES REAL ESTATE SVCS - Open Sat, 12 to 2pmNew
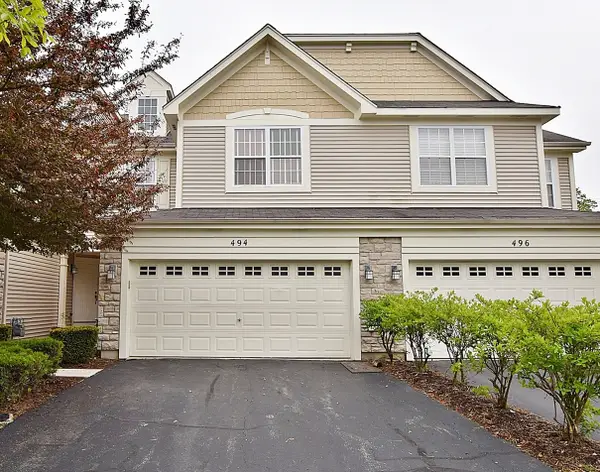 $399,000Active2 beds 4 baths2,218 sq. ft.
$399,000Active2 beds 4 baths2,218 sq. ft.494 Vaughn Circle, Aurora, IL 60502
MLS# 12486335Listed by: INFINITI PROPERTIES, INC. - Open Sun, 12 to 3pmNew
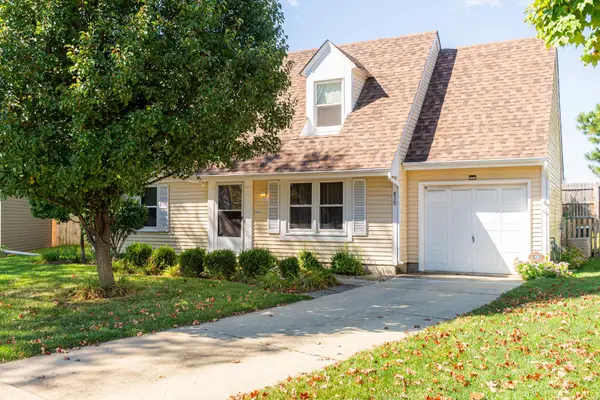 $259,000Active3 beds 2 baths1,200 sq. ft.
$259,000Active3 beds 2 baths1,200 sq. ft.820 Shady Lane, Aurora, IL 60506
MLS# 12486683Listed by: ARHOME REALTY - New
 $418,086Active2 beds 2 baths1,649 sq. ft.
$418,086Active2 beds 2 baths1,649 sq. ft.386 Cottrell Lane, Aurora, IL 60506
MLS# 12427838Listed by: HOMESMART CONNECT LLC - New
 $215,000Active2 beds 1 baths968 sq. ft.
$215,000Active2 beds 1 baths968 sq. ft.1330 N Glen Circle #B, Aurora, IL 60506
MLS# 12477074Listed by: REALTY OF AMERICA, LLC - New
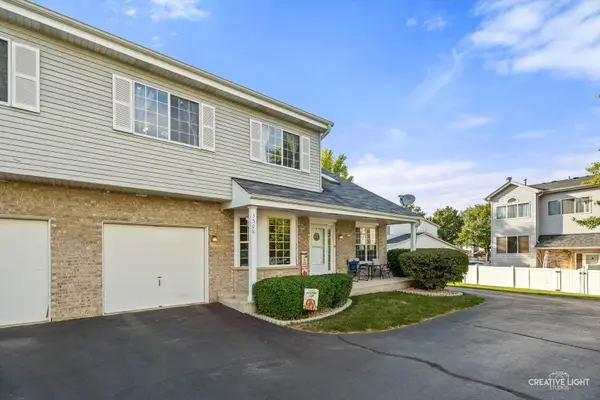 $330,000Active2 beds 3 baths1,327 sq. ft.
$330,000Active2 beds 3 baths1,327 sq. ft.3506 Willowview Court, Aurora, IL 60504
MLS# 12486441Listed by: KELLER WILLIAMS INFINITY - New
 $229,900Active4 beds 2 baths
$229,900Active4 beds 2 baths536 North Avenue, Aurora, IL 60505
MLS# 12486637Listed by: O'NEIL PROPERTY GROUP, LLC
