2581 Oak Trails Drive, Aurora, IL 60506
Local realty services provided by:Results Realty ERA Powered
2581 Oak Trails Drive,Aurora, IL 60506
$430,000
- 3 Beds
- 2 Baths
- 1,950 sq. ft.
- Single family
- Pending
Listed by:frank gaines
Office:baird & warner fox valley - geneva
MLS#:12453594
Source:MLSNI
Price summary
- Price:$430,000
- Price per sq. ft.:$220.51
- Monthly HOA dues:$12.92
About this home
Beautifully updated 3-bedroom, 2-bath home featuring a spacious family room with a cozy fireplace and a charming front porch to welcome you in. Recent updates provide peace of mind, including new roof, siding, and gutters (2024), updated kitchen (2023), fresh carpet and paint (2022), and remodeled bathrooms (2021). Major mechanicals were replaced with a new furnace, air conditioner, and hot water tank (2021). The home offers a partially finished basement with crawl space for extra storage. Outside, enjoy the completely fenced backyard-perfect for outdoor gatherings, pets, or play. Ideally located in a golf course community and close to the tollway, restaurants, and shopping. Truly move-in ready with modern updates throughout and too many improvements to list!
Contact an agent
Home facts
- Year built:1996
- Listing ID #:12453594
- Added:5 day(s) ago
- Updated:September 16, 2025 at 01:28 PM
Rooms and interior
- Bedrooms:3
- Total bathrooms:2
- Full bathrooms:2
- Living area:1,950 sq. ft.
Heating and cooling
- Cooling:Central Air
- Heating:Forced Air, Natural Gas
Structure and exterior
- Roof:Asphalt
- Year built:1996
- Building area:1,950 sq. ft.
Schools
- High school:West Aurora High School
- Middle school:Herget Middle School
- Elementary school:Hall Elementary School
Utilities
- Water:Public
- Sewer:Public Sewer
Finances and disclosures
- Price:$430,000
- Price per sq. ft.:$220.51
- Tax amount:$7,760 (2024)
New listings near 2581 Oak Trails Drive
- New
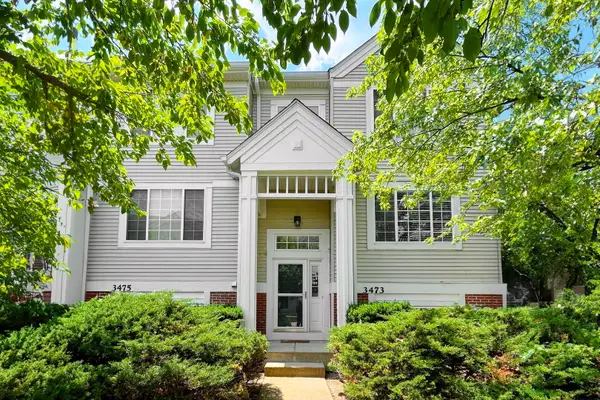 $330,000Active3 beds 3 baths1,806 sq. ft.
$330,000Active3 beds 3 baths1,806 sq. ft.3473 Ravinia Circle, Aurora, IL 60504
MLS# 12472803Listed by: INFINITY REAL ESTATE - New
 $484,781Active3 beds 2 baths1,723 sq. ft.
$484,781Active3 beds 2 baths1,723 sq. ft.381 S Constitution Drive, Aurora, IL 60506
MLS# 12472607Listed by: HOMESMART CONNECT LLC - Open Sun, 1 to 3pmNew
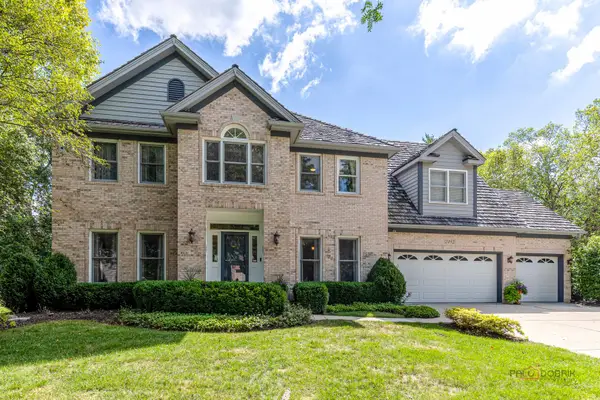 $882,900Active4 beds 4 baths3,240 sq. ft.
$882,900Active4 beds 4 baths3,240 sq. ft.2492 Wentworth Lane, Aurora, IL 60502
MLS# 12472619Listed by: RE/MAX TOP PERFORMERS - New
 $272,000Active3 beds 2 baths963 sq. ft.
$272,000Active3 beds 2 baths963 sq. ft.636 Bangs Street, Aurora, IL 60505
MLS# 12471522Listed by: CENTURY 21 CIRCLE - AURORA  $412,797Pending3 beds 2 baths1,822 sq. ft.
$412,797Pending3 beds 2 baths1,822 sq. ft.390 Cottrell Lane, Aurora, IL 60506
MLS# 12471820Listed by: HOMESMART CONNECT LLC- New
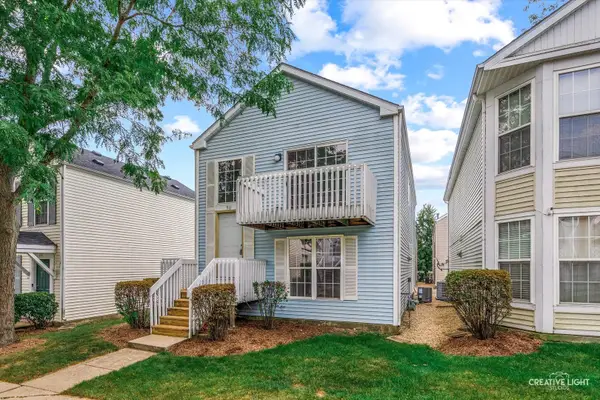 $299,000Active3 beds 2 baths1,380 sq. ft.
$299,000Active3 beds 2 baths1,380 sq. ft.911 Symphony Drive, Aurora, IL 60504
MLS# 12437269Listed by: KELLER WILLIAMS INFINITY - Open Sat, 1 to 3pmNew
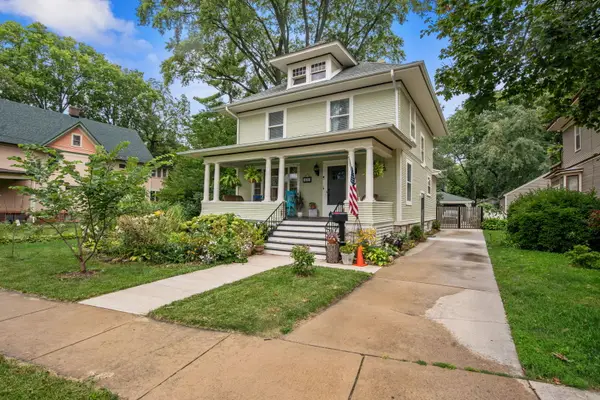 $350,000Active3 beds 3 baths1,608 sq. ft.
$350,000Active3 beds 3 baths1,608 sq. ft.426 Palace Street, Aurora, IL 60506
MLS# 12460528Listed by: ONE SOURCE REALTY - New
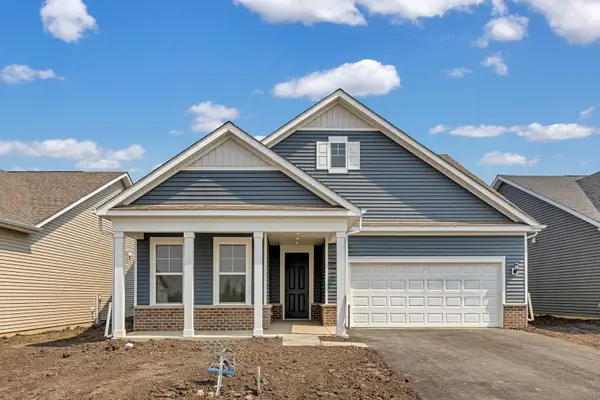 $557,977Active2 beds 3 baths2,026 sq. ft.
$557,977Active2 beds 3 baths2,026 sq. ft.3258 Mirehaven Court, Aurora, IL 60503
MLS# 12469770Listed by: TWIN VINES REAL ESTATE SVCS - New
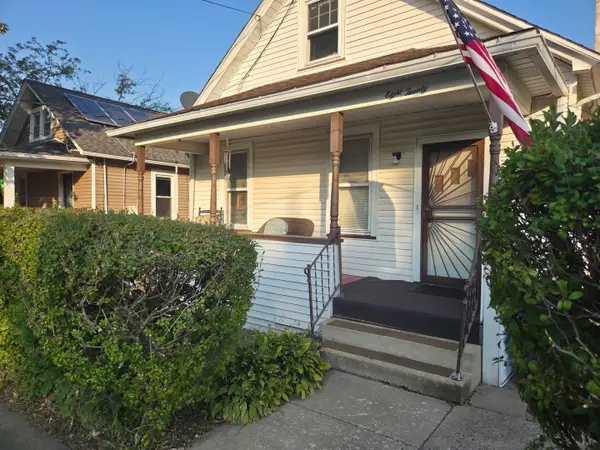 Listed by ERA$220,000Active3 beds 1 baths1,488 sq. ft.
Listed by ERA$220,000Active3 beds 1 baths1,488 sq. ft.820 Oliver Avenue, Aurora, IL 60506
MLS# 12470533Listed by: RESULTS REALTY ERA POWERED - New
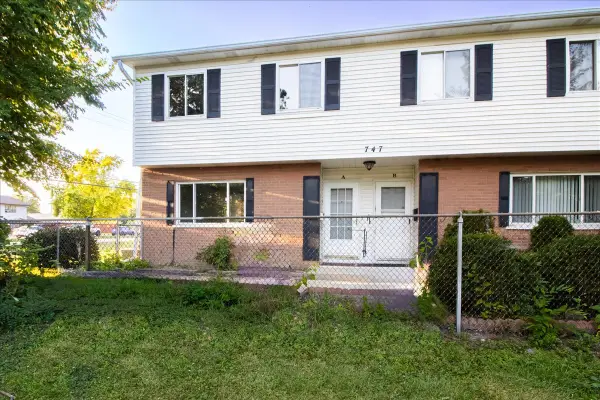 $209,900Active3 beds 2 baths1,076 sq. ft.
$209,900Active3 beds 2 baths1,076 sq. ft.747 N Randall Road #A, Aurora, IL 60506
MLS# 12471163Listed by: IHOME REAL ESTATE
