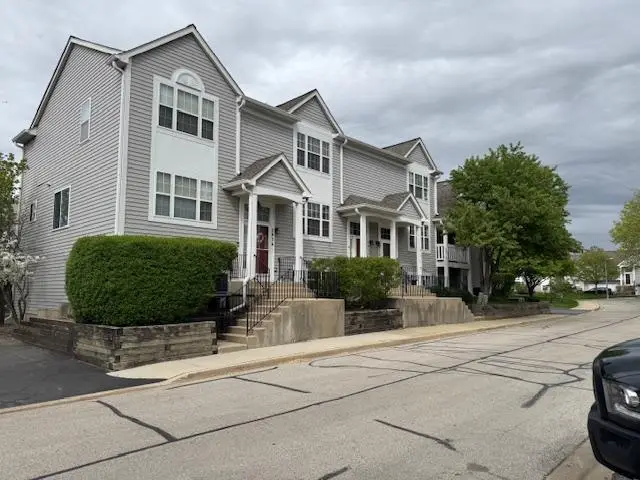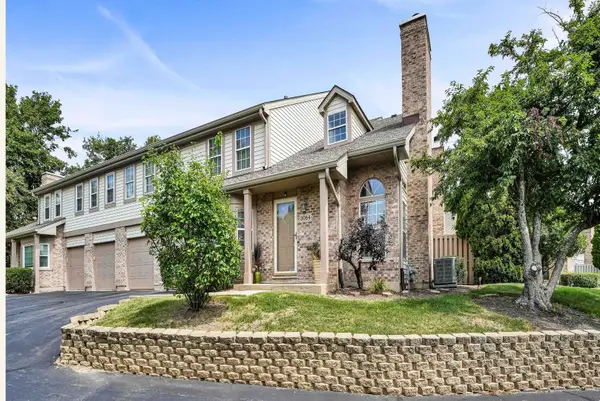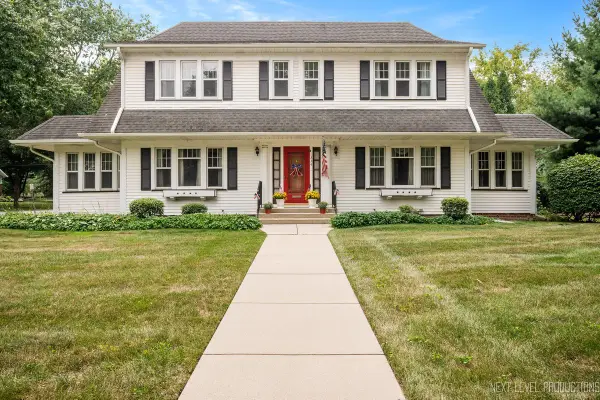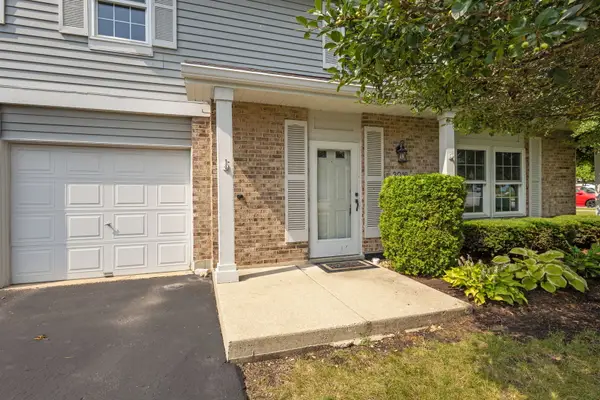2834 Shelly Lane, Aurora, IL 60504
Local realty services provided by:ERA Naper Realty



2834 Shelly Lane,Aurora, IL 60504
$259,000
- 2 Beds
- 2 Baths
- 1,280 sq. ft.
- Townhouse
- Active
Listed by:louis virgilio
Office:american realty services, inc.
MLS#:12434423
Source:MLSNI
Price summary
- Price:$259,000
- Price per sq. ft.:$202.34
- Monthly HOA dues:$341
About this home
This ready to move in Prairie Village Townhouse/Duplex Condo is a multilevel 1,280 square feet beauty (lower level 2.5 attached garage with additional storage area) . This unit is presently a two bedroom 1.5 bath but has a 3rd level sitting room that could be converted to a third bedroom (See floorplan). In unit washer and dryer on 3rd level. Unit has gorgeous hardwood floors throughout the main level - living room and dining room combination and kitchen The kitchen has all newer appliances and updated cabinets (remodeled in 2015) and oversees the living room and dining room combination area. The kitchen has a walk out balcony, The third level has 2 bedrooms, master bath plus an office, loft or sitting room area that could be converted to 3rd bedroom (see floorplan) Newer roof and windows. The location is minutes away from I-88 Highway, shopping centers and local dinning not to mention a near by trail to enjoy walks or bike riding. Awesome schools!
Contact an agent
Home facts
- Year built:1996
- Listing Id #:12434423
- Added:64 day(s) ago
- Updated:August 13, 2025 at 10:47 AM
Rooms and interior
- Bedrooms:2
- Total bathrooms:2
- Full bathrooms:1
- Half bathrooms:1
- Living area:1,280 sq. ft.
Heating and cooling
- Cooling:Central Air
- Heating:Forced Air, Natural Gas
Structure and exterior
- Roof:Asphalt
- Year built:1996
- Building area:1,280 sq. ft.
Schools
- High school:Waubonsie Valley High School
- Middle school:Fischer Middle School
- Elementary school:Mccarty Elementary School
Utilities
- Water:Public
- Sewer:Public Sewer
Finances and disclosures
- Price:$259,000
- Price per sq. ft.:$202.34
- Tax amount:$4,272 (2023)
New listings near 2834 Shelly Lane
- New
 $345,000Active3 beds 2 baths2,283 sq. ft.
$345,000Active3 beds 2 baths2,283 sq. ft.1900 Charles Lane, Aurora, IL 60505
MLS# 12361111Listed by: EXECUTIVE REALTY GROUP LLC - New
 $325,000Active3 beds 2 baths1,460 sq. ft.
$325,000Active3 beds 2 baths1,460 sq. ft.2311 Greenleaf Court, Aurora, IL 60506
MLS# 12438013Listed by: KELLER WILLIAMS PREMIERE PROPERTIES - New
 $275,000Active3 beds 3 baths1,575 sq. ft.
$275,000Active3 beds 3 baths1,575 sq. ft.1494 Elder Drive, Aurora, IL 60506
MLS# 12445381Listed by: EXP REALTY - Open Sun, 1 to 3pmNew
 $269,900Active2 beds 1 baths1,107 sq. ft.
$269,900Active2 beds 1 baths1,107 sq. ft.814 5th Avenue, Aurora, IL 60505
MLS# 12445770Listed by: JOHN GREENE REALTOR - New
 $255,000Active3 beds 3 baths1,456 sq. ft.
$255,000Active3 beds 3 baths1,456 sq. ft.592 Four Seasons Boulevard, Aurora, IL 60504
MLS# 12446120Listed by: KELLER WILLIAMS INFINITY - New
 $355,000Active3 beds 3 baths1,500 sq. ft.
$355,000Active3 beds 3 baths1,500 sq. ft.130 Park Ridge Court, Aurora, IL 60504
MLS# 12445572Listed by: HOMESMART REALTY GROUP - New
 $250,000Active2 beds 2 baths944 sq. ft.
$250,000Active2 beds 2 baths944 sq. ft.2942 Shelly Lane, Aurora, IL 60504
MLS# 12441179Listed by: KELLER WILLIAMS INFINITY - New
 $325,000Active2 beds 3 baths1,680 sq. ft.
$325,000Active2 beds 3 baths1,680 sq. ft.3064 Anton Circle, Aurora, IL 60504
MLS# 12439424Listed by: COLDWELL BANKER GLADSTONE - New
 $359,900Active4 beds 4 baths3,125 sq. ft.
$359,900Active4 beds 4 baths3,125 sq. ft.1334 W Downer Place, Aurora, IL 60506
MLS# 12443937Listed by: KETTLEY & CO. INC. - AURORA - New
 $330,000Active2 beds 3 baths1,833 sq. ft.
$330,000Active2 beds 3 baths1,833 sq. ft.3016 Anton Drive, Aurora, IL 60504
MLS# 12442973Listed by: COLDWELL BANKER REALTY
