Local realty services provided by:Results Realty ERA Powered
291 Gregory Street #6,Aurora, IL 60504
$185,000
- 2 Beds
- 2 Baths
- 890 sq. ft.
- Condominium
- Active
Listed by: lana erickson, kassandra toum
Office: exp realty - geneva
MLS#:12505484
Source:MLSNI
Price summary
- Price:$185,000
- Price per sq. ft.:$207.87
- Monthly HOA dues:$449
About this home
Welcome home to this charming 2-bedroom, 1.5-bath condo nestled in a sought-after community near the Fox Valley Mall! This first-floor corner unit offers effortless access with direct parking just steps from your door and two convenient entryways. Inside, you'll find a well-cared for space with generous storage throughout, including spacious closets, a well-equipped kitchen, and an extra storage unit in the rear hallway. Enjoy peaceful mornings or evenings on the front porch, surrounded by mature trees and landscaped greenery. Monthly assessments cover heat, water, gas, access to the pool and clubhouse, common insurance, scavenger service, lawn care, and snow removal making for truly low-maintenance living. Recent updates include fresh paint throughout (2025), a new vanity and mirror in the full bath (2025), updated light fixtures at both entrances (2025), and new flooring at the rear entrance. The unit features two window A/C units, one newer installed in 2024 and the other in working condition, in unit washer and dryer, and stainless-steel kitchen appliances. With quick access to Metra and major interstates, plus endless options for shopping, dining, and entertainment nearby, this location checks all the boxes. Come see the potential and make it yours! Being sold As Is.
Contact an agent
Home facts
- Year built:1978
- Listing ID #:12505484
- Added:94 day(s) ago
- Updated:February 02, 2026 at 12:02 PM
Rooms and interior
- Bedrooms:2
- Total bathrooms:2
- Full bathrooms:1
- Half bathrooms:1
- Living area:890 sq. ft.
Heating and cooling
- Heating:Baseboard
Structure and exterior
- Year built:1978
- Building area:890 sq. ft.
Schools
- High school:Metea Valley High School
- Middle school:Hill Middle School
- Elementary school:Cowlishaw Elementary School
Utilities
- Water:Public
- Sewer:Public Sewer
Finances and disclosures
- Price:$185,000
- Price per sq. ft.:$207.87
- Tax amount:$2,031 (2024)
New listings near 291 Gregory Street #6
- New
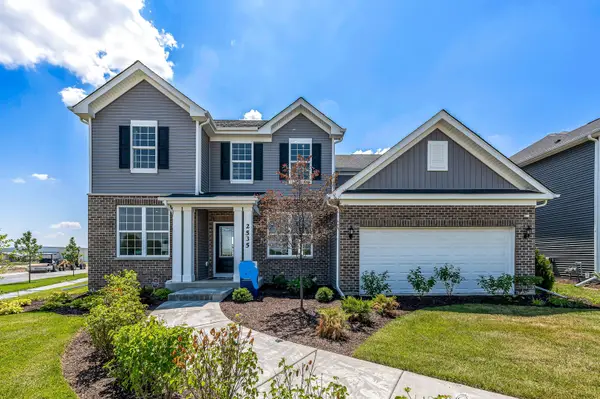 $647,964Active4 beds 3 baths2,899 sq. ft.
$647,964Active4 beds 3 baths2,899 sq. ft.3148 Peyton Circle, Aurora, IL 60503
MLS# 12558178Listed by: TWIN VINES REAL ESTATE SVCS - New
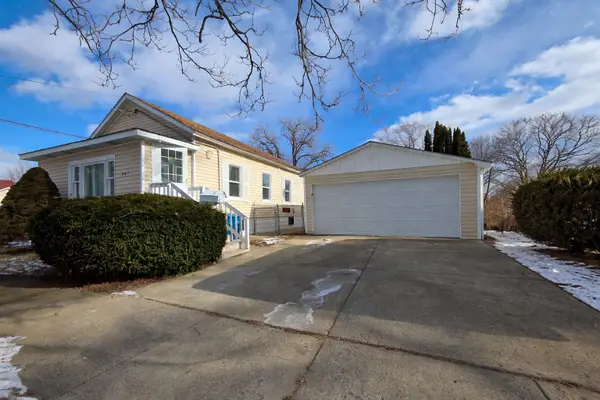 $242,000Active3 beds 1 baths800 sq. ft.
$242,000Active3 beds 1 baths800 sq. ft.461 Wood Street, Aurora, IL 60505
MLS# 12558487Listed by: REALTY OF AMERICA, LLC - New
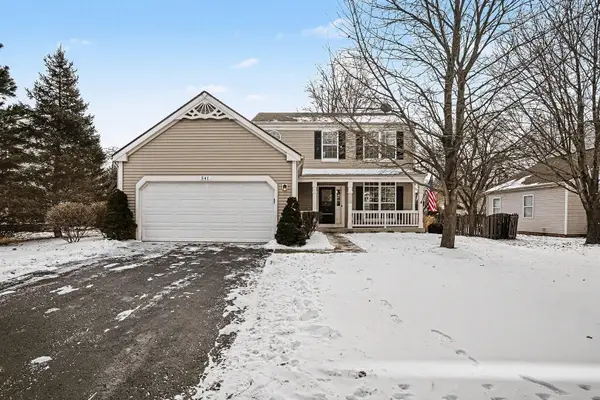 $399,900Active3 beds 3 baths
$399,900Active3 beds 3 baths541 Wingpointe Drive, Aurora, IL 60506
MLS# 12558166Listed by: O'NEIL PROPERTY GROUP, LLC - New
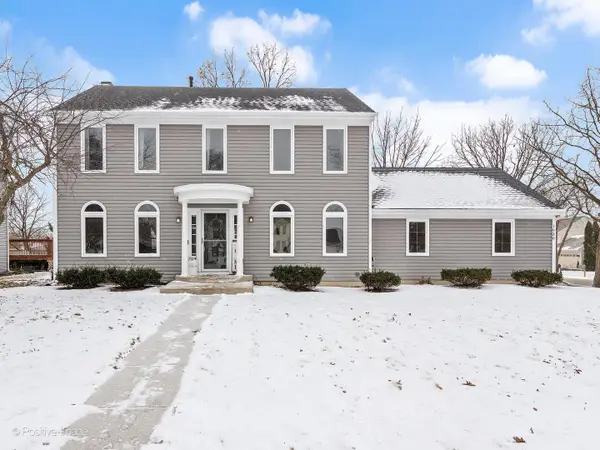 $384,900Active4 beds 3 baths1,768 sq. ft.
$384,900Active4 beds 3 baths1,768 sq. ft.1930 Sapphire Lane, Aurora, IL 60506
MLS# 12550580Listed by: RE/MAX SUBURBAN - New
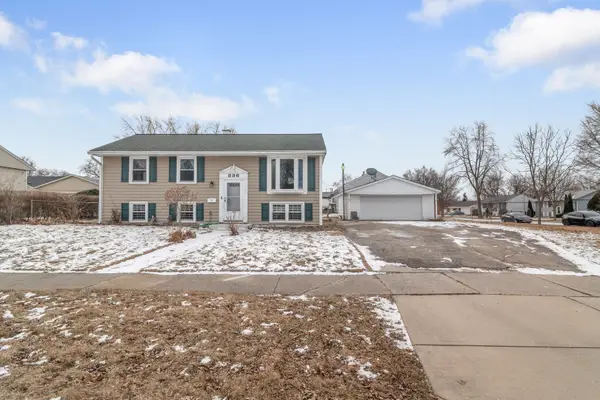 $309,000Active4 beds 2 baths1,776 sq. ft.
$309,000Active4 beds 2 baths1,776 sq. ft.Address Withheld By Seller, Aurora, IL 60506
MLS# 12549597Listed by: VISTA REAL ESTATE GROUP LLC - New
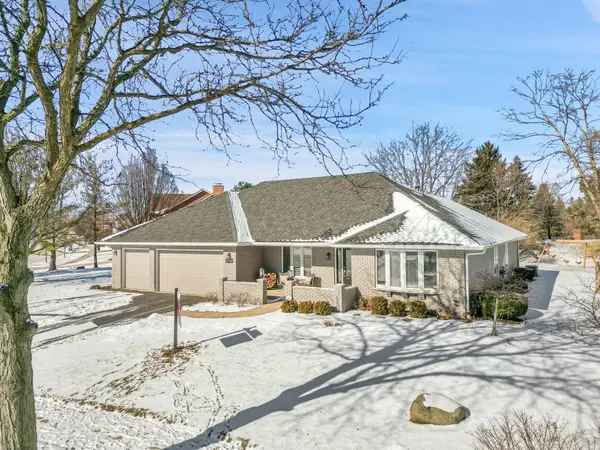 $860,000Active4 beds 4 baths3,278 sq. ft.
$860,000Active4 beds 4 baths3,278 sq. ft.3700 Monarch Circle, Naperville, IL 60564
MLS# 12552349Listed by: OPTION PREMIER LLC - New
 $232,500Active2 beds 2 baths1,058 sq. ft.
$232,500Active2 beds 2 baths1,058 sq. ft.372 Springlake Lane #C, Aurora, IL 60504
MLS# 12558007Listed by: KELLER WILLIAMS PREFERRED RLTY - New
 $289,900Active2 beds 2 baths1,302 sq. ft.
$289,900Active2 beds 2 baths1,302 sq. ft.2284 Scott Lane #2284, Aurora, IL 60502
MLS# 12557357Listed by: KELLER WILLIAMS INFINITY 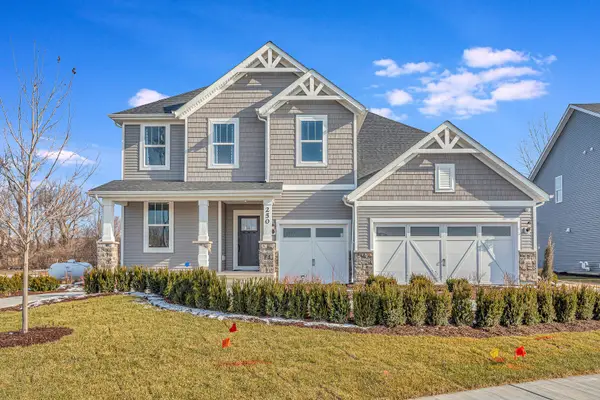 $681,511Pending5 beds 3 baths3,300 sq. ft.
$681,511Pending5 beds 3 baths3,300 sq. ft.3151 Peyton Circle, Aurora, IL 60503
MLS# 12558032Listed by: TWIN VINES REAL ESTATE SVCS- New
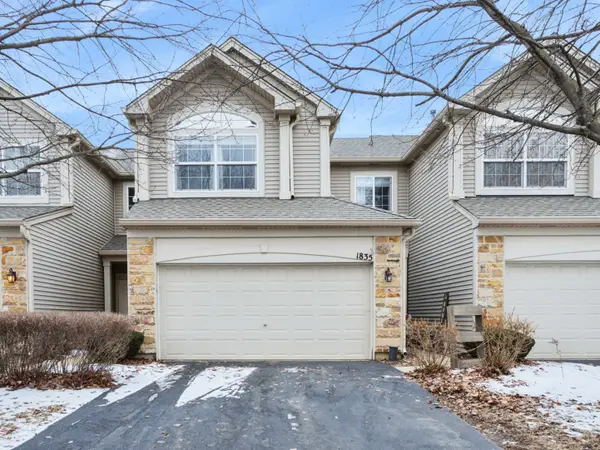 $320,000Active3 beds 2 baths1,566 sq. ft.
$320,000Active3 beds 2 baths1,566 sq. ft.1835 Wisteria Drive, Aurora, IL 60503
MLS# 12552126Listed by: BAIRD & WARNER

