3144 Johnsbury Lane, Aurora, IL 60504
Local realty services provided by:Results Realty ERA Powered
3144 Johnsbury Lane,Aurora, IL 60504
$385,000
- 4 Beds
- 3 Baths
- - sq. ft.
- Single family
- Sold
Listed by: lisa wolf, kimberly zahand
Office: keller williams north shore west
MLS#:12510640
Source:MLSNI
Sorry, we are unable to map this address
Price summary
- Price:$385,000
About this home
Location. Lifestyle. Livability. Nestled in the highly acclaimed, award-winning District 204, this beautifully updated 4-bedroom, 2.1-bath home offers nearly 2,000 sq. ft. of flexible living space, an open floor plan, and thoughtful updates throughout-ready for your next chapter. Step onto your welcoming front porch, sip your morning coffee, and enjoy the peaceful vibe of this quiet street. Inside, you're greeted by beautiful hardwood floors that lead you through an open foyer into a bright living and dining space accented with classic wainscoting and decorative molding. The kitchen shines with granite countertops, a stylish backsplash, and a mix of black and stainless steel appliances. A charming window box above the sink lets the sunlight pour in, giving the whole space that warm, inviting glow. Just off the dining area, you'll find an updated half bath and a spacious laundry room-complete with a brand-new washer and dryer (2025), folding station, cabinets, and even an extra fridge for those busy family days. At the back of the home, the vaulted family room steals the show with its wood-burning fireplace and two sliding glass doors that flood the space with natural light and lead out to your private backyard retreat. The chimney crown cap was updated in 2024, offering peace of mind and longevity for this beautiful feature. Upstairs, you'll find three comfortable bedrooms plus a primary suite designed for relaxation-featuring a cozy sitting area, a walk-in closet with built-ins, and a renovated bathroom with a bright tiled shower and upgraded double vanity. Step outside and discover your backyard oasis-a fully fenced yard, above-ground pool, and two-tier deck made for summer gatherings and easy living. Move in just in time to open the pool and make this summer one to remember. Call today!
Contact an agent
Home facts
- Year built:1988
- Listing ID #:12510640
- Added:59 day(s) ago
- Updated:January 03, 2026 at 07:57 AM
Rooms and interior
- Bedrooms:4
- Total bathrooms:3
- Full bathrooms:2
- Half bathrooms:1
Heating and cooling
- Cooling:Central Air
- Heating:Forced Air, Natural Gas
Structure and exterior
- Roof:Asphalt
- Year built:1988
Schools
- High school:Waubonsie Valley High School
- Middle school:Still Middle School
- Elementary school:Gombert Elementary School
Utilities
- Water:Public
- Sewer:Public Sewer
Finances and disclosures
- Price:$385,000
- Tax amount:$7,912 (2024)
New listings near 3144 Johnsbury Lane
- Open Sat, 11am to 1pmNew
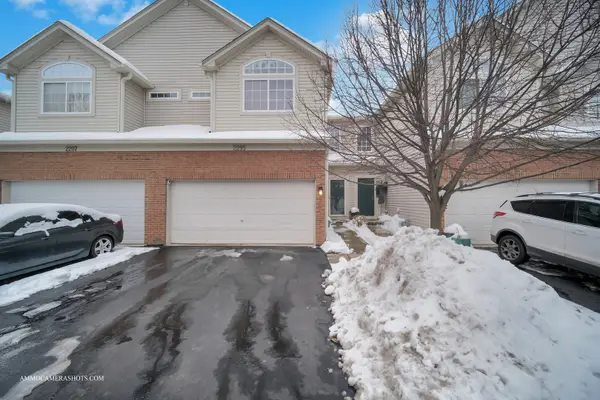 $384,900Active3 beds 3 baths1,534 sq. ft.
$384,900Active3 beds 3 baths1,534 sq. ft.2295 Stoughton Drive, Aurora, IL 60502
MLS# 12539405Listed by: KELLER WILLIAMS INFINITY - Open Sat, 1 to 3pmNew
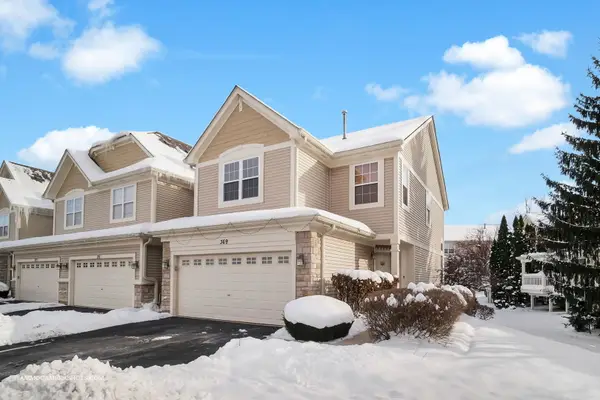 $429,900Active3 beds 3 baths1,587 sq. ft.
$429,900Active3 beds 3 baths1,587 sq. ft.369 Vaughn Circle, Aurora, IL 60502
MLS# 12539442Listed by: KELLER WILLIAMS INFINITY - Open Sat, 12 to 2pmNew
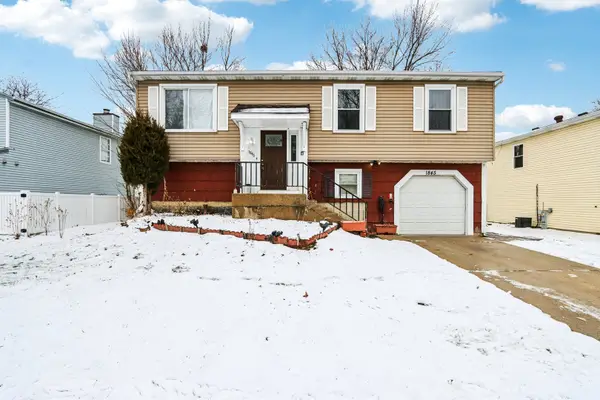 $319,000Active3 beds 2 baths1,500 sq. ft.
$319,000Active3 beds 2 baths1,500 sq. ft.1845 Walden Circle, Aurora, IL 60506
MLS# 12537175Listed by: REDFIN CORPORATION - New
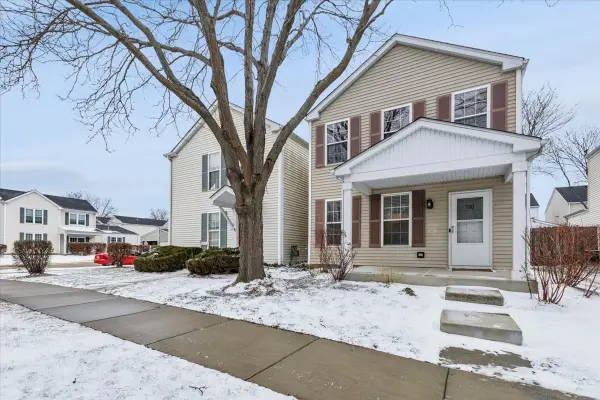 $250,000Active2 beds 2 baths1,160 sq. ft.
$250,000Active2 beds 2 baths1,160 sq. ft.780 Symphony Drive #780, Aurora, IL 60504
MLS# 12538421Listed by: BAIRD & WARNER - New
 $439,000Active4 beds 3 baths2,216 sq. ft.
$439,000Active4 beds 3 baths2,216 sq. ft.2477 W Downer Place, Aurora, IL 60506
MLS# 12538718Listed by: TRI-COUNTY PROPERTY MANAGEMENT & SALES LLC - Open Sat, 12 to 2pmNew
 $185,000Active2 beds 1 baths725 sq. ft.
$185,000Active2 beds 1 baths725 sq. ft.1214 E Galena Boulevard, Aurora, IL 60505
MLS# 12539027Listed by: REALTY OF AMERICA, LLC - New
 $200,000Active3 beds 2 baths1,419 sq. ft.
$200,000Active3 beds 2 baths1,419 sq. ft.14 N Highland Avenue, Aurora, IL 60506
MLS# 12538297Listed by: KELLER WILLIAMS INSPIRE - GENEVA - New
 $260,000Active2 beds 2 baths1,052 sq. ft.
$260,000Active2 beds 2 baths1,052 sq. ft.369 Gregory Street, Aurora, IL 60504
MLS# 12538108Listed by: SOUTHWESTERN REAL ESTATE, INC. - New
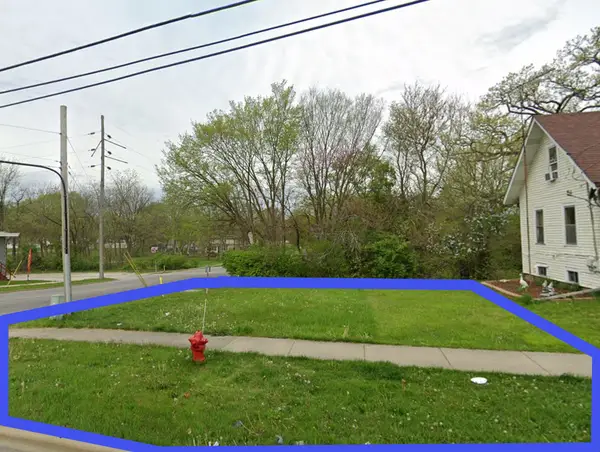 $6,500Active0.11 Acres
$6,500Active0.11 AcresLot 1 Douglas Avenue, Aurora, IL 60505
MLS# 12538789Listed by: EXP REALTY - CHICAGO NORTH AVE - New
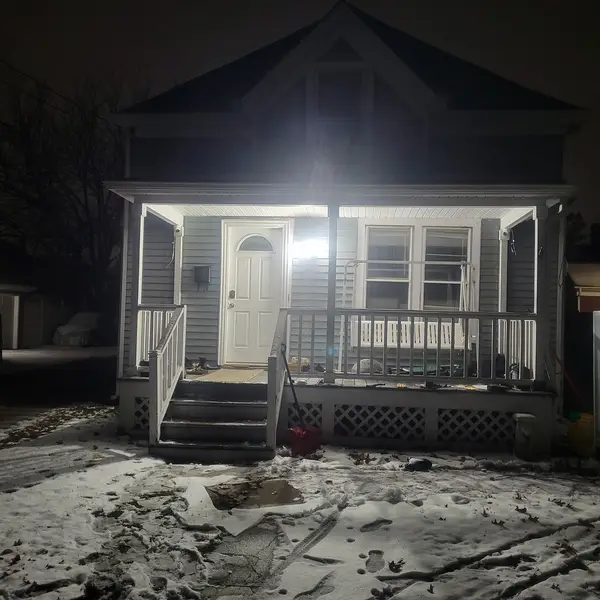 $219,000Active3 beds 1 baths854 sq. ft.
$219,000Active3 beds 1 baths854 sq. ft.388 Evans Avenue, Aurora, IL 60505
MLS# 12538820Listed by: CM REALTORS
