3214 Lincoln Prairie Boulevard, Aurora, IL 60503
Local realty services provided by:Results Realty ERA Powered
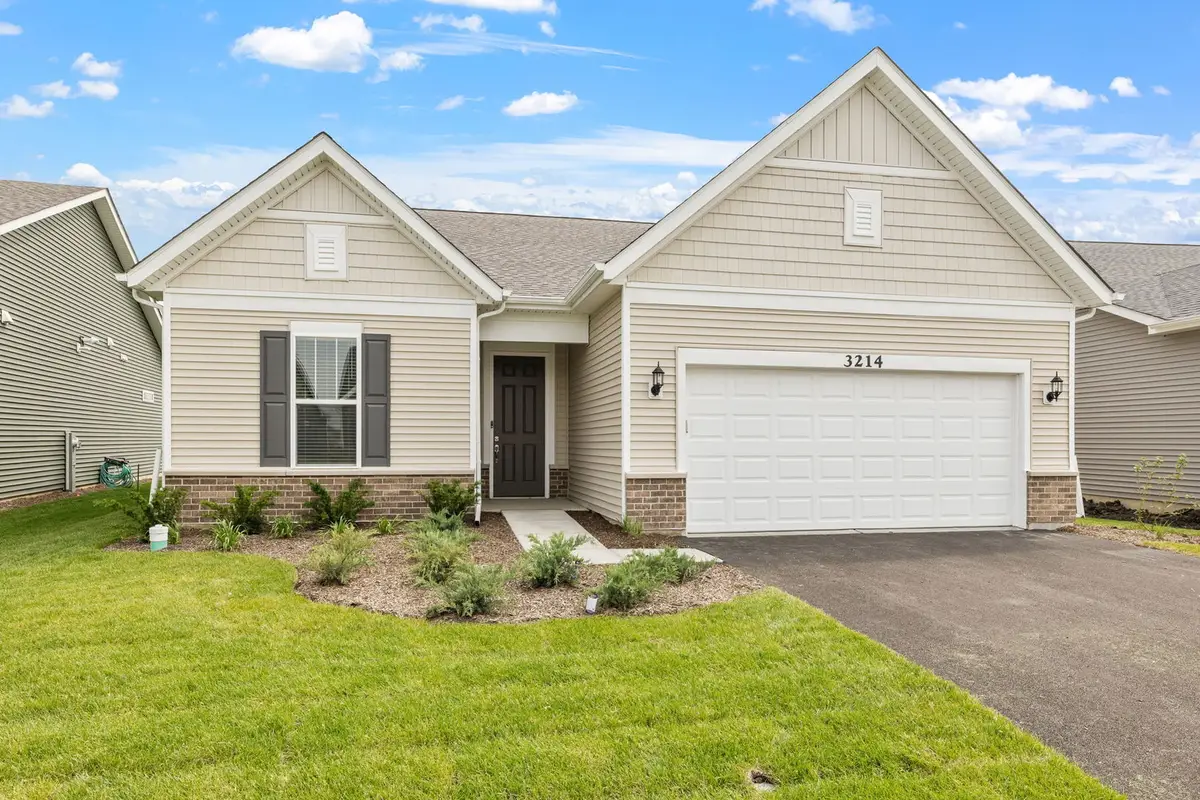
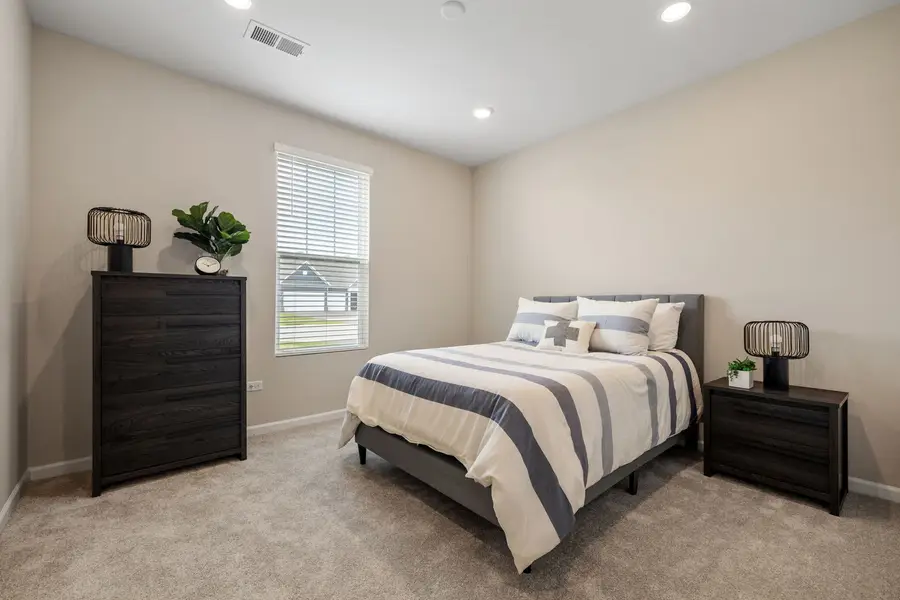

3214 Lincoln Prairie Boulevard,Aurora, IL 60503
$550,000
- 2 Beds
- 2 Baths
- 1,841 sq. ft.
- Single family
- Pending
Listed by:george kolar
Office:exp realty
MLS#:12387129
Source:MLSNI
Price summary
- Price:$550,000
- Price per sq. ft.:$298.75
- Monthly HOA dues:$360
About this home
Why wait until November to build when you can move into this Brand New Mystique Ranch Home in June or July and start living your best resort lifestyle today? This home offers one of the most sought-after floor plans in the most luxurious 55+ community in Illinois-Del Webb's Lincoln Prairie. This thoughtfully designed Mystique ranch home features two spacious bedrooms, a versatile flex room ideal for an office, hobby space, or guest room, two beautifully appointed full bathrooms, and a 2-car garage that includes a bonus 10' x 15' storage area. The expansive 13' x 19' family room is perfect for both relaxing and entertaining. The breathtaking kitchen is a chef's dream, showcasing an oversized island with Spring Valley 42" Cabinets, Lusso Quartz Countertops, a stylish designer backsplash, stainless steel appliances, and an exterior hood vent. Enjoy peaceful mornings and stunning sunsets from the covered patio that overlooks open green space. The home's Northern Craftsman elevation provides enhanced curb appeal, while numerous luxury upgrades throughout include a frameless glass shower, upgraded luxury vinyl plank flooring, custom lighting, an insulated garage with keypad, and a complete smart home package. Best of all, the home comes with one of the industry's best builder warranties, offering complete peace of mind-simply move in and enjoy. The Lincoln Prairie community delivers a true resort-inspired 55+ lifestyle. Residents enjoy access to The Lincoln Club, a 17,000-square-foot amenity center featuring heated indoor and outdoor swimming pools, a hot tub, a state-of-the-art fitness center, an aerobics and dance studio, a billiards and game room, multiple club meeting rooms, and a grand ballroom for community events. Outdoor amenities include pickleball and tennis courts, bocce ball, and scenic walking and biking trails that wind around picturesque ponds. The community also offers an exciting variety of clubs, classes, and social activities designed to keep your body and mind active. Conveniently located near Naperville, Plainfield, and Oswego, Lincoln Prairie offers easy access to shopping, dining, entertainment, healthcare, and recreational amenities-providing the perfect blend of community living and city convenience. Skip the wait and start your next chapter in this luxurious, move-in ready Mystique ranch home today!
Contact an agent
Home facts
- Year built:2025
- Listing Id #:12387129
- Added:67 day(s) ago
- Updated:August 13, 2025 at 07:39 AM
Rooms and interior
- Bedrooms:2
- Total bathrooms:2
- Full bathrooms:2
- Living area:1,841 sq. ft.
Heating and cooling
- Cooling:Central Air
- Heating:Natural Gas
Structure and exterior
- Roof:Asphalt
- Year built:2025
- Building area:1,841 sq. ft.
Schools
- High school:Oswego East High School
- Middle school:Bednarcik Junior High School
- Elementary school:Wolfs Crossing Elementary School
Utilities
- Water:Public
- Sewer:Public Sewer
Finances and disclosures
- Price:$550,000
- Price per sq. ft.:$298.75
New listings near 3214 Lincoln Prairie Boulevard
- New
 $345,000Active3 beds 2 baths2,283 sq. ft.
$345,000Active3 beds 2 baths2,283 sq. ft.1900 Charles Lane, Aurora, IL 60505
MLS# 12361111Listed by: EXECUTIVE REALTY GROUP LLC - New
 $325,000Active3 beds 2 baths1,460 sq. ft.
$325,000Active3 beds 2 baths1,460 sq. ft.2311 Greenleaf Court, Aurora, IL 60506
MLS# 12438013Listed by: KELLER WILLIAMS PREMIERE PROPERTIES - New
 $275,000Active3 beds 3 baths1,575 sq. ft.
$275,000Active3 beds 3 baths1,575 sq. ft.1494 Elder Drive, Aurora, IL 60506
MLS# 12445381Listed by: EXP REALTY - Open Sun, 1 to 3pmNew
 $269,900Active2 beds 1 baths1,107 sq. ft.
$269,900Active2 beds 1 baths1,107 sq. ft.814 5th Avenue, Aurora, IL 60505
MLS# 12445770Listed by: JOHN GREENE REALTOR - New
 $255,000Active3 beds 3 baths1,456 sq. ft.
$255,000Active3 beds 3 baths1,456 sq. ft.592 Four Seasons Boulevard, Aurora, IL 60504
MLS# 12446120Listed by: KELLER WILLIAMS INFINITY - New
 $355,000Active3 beds 3 baths1,500 sq. ft.
$355,000Active3 beds 3 baths1,500 sq. ft.130 Park Ridge Court, Aurora, IL 60504
MLS# 12445572Listed by: HOMESMART REALTY GROUP - New
 $250,000Active2 beds 2 baths944 sq. ft.
$250,000Active2 beds 2 baths944 sq. ft.2942 Shelly Lane, Aurora, IL 60504
MLS# 12441179Listed by: KELLER WILLIAMS INFINITY - New
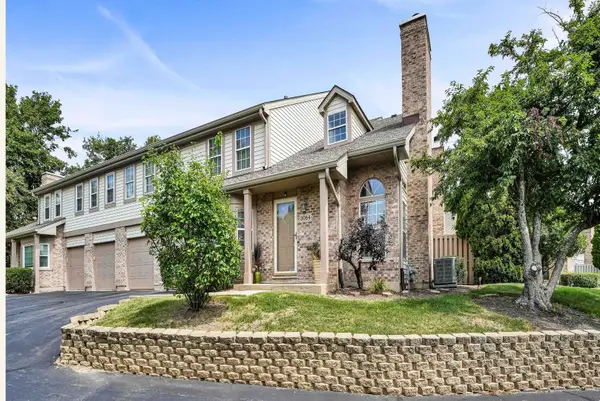 $325,000Active2 beds 3 baths1,680 sq. ft.
$325,000Active2 beds 3 baths1,680 sq. ft.3064 Anton Circle, Aurora, IL 60504
MLS# 12439424Listed by: COLDWELL BANKER GLADSTONE - New
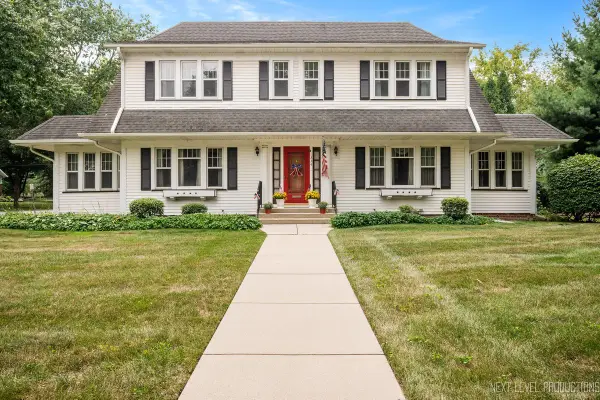 $359,900Active4 beds 4 baths3,125 sq. ft.
$359,900Active4 beds 4 baths3,125 sq. ft.1334 W Downer Place, Aurora, IL 60506
MLS# 12443937Listed by: KETTLEY & CO. INC. - AURORA - New
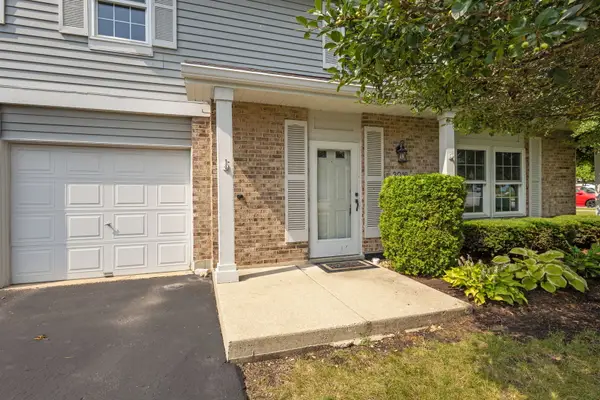 $330,000Active2 beds 3 baths1,833 sq. ft.
$330,000Active2 beds 3 baths1,833 sq. ft.3016 Anton Drive, Aurora, IL 60504
MLS# 12442973Listed by: COLDWELL BANKER REALTY
