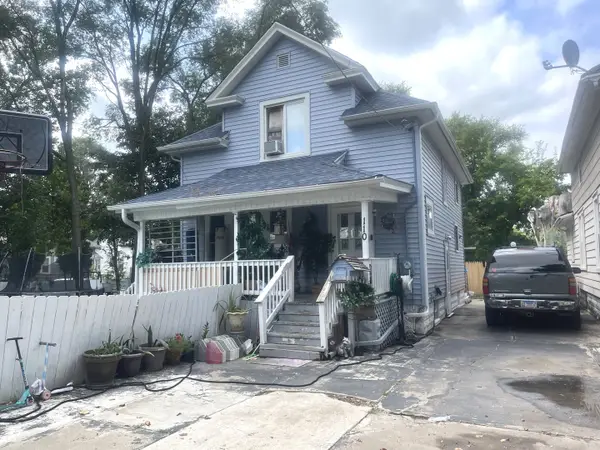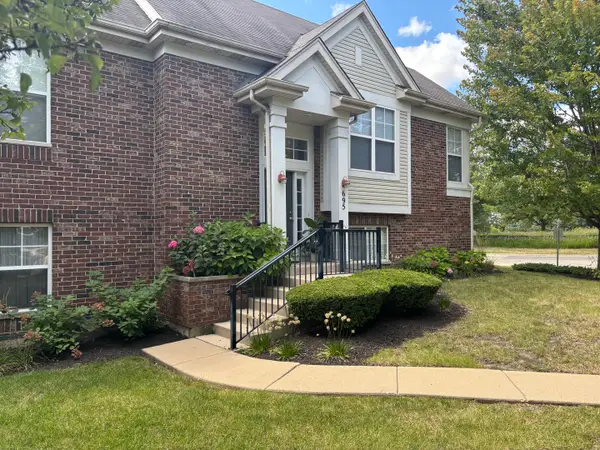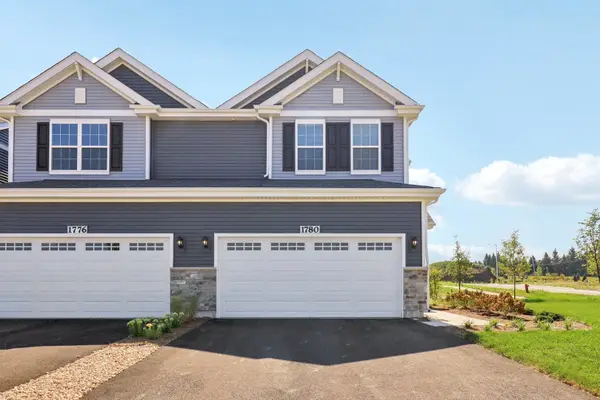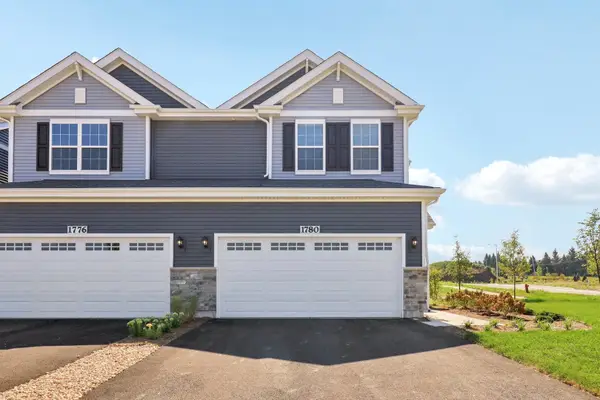4105 Winslow Court, Aurora, IL 60504
Local realty services provided by:ERA Naper Realty
4105 Winslow Court,Aurora, IL 60504
$430,000
- 2 Beds
- 3 Baths
- 1,536 sq. ft.
- Townhouse
- Active
Listed by:nathan brown
Office:century 21 integra
MLS#:12389572
Source:MLSNI
Price summary
- Price:$430,000
- Price per sq. ft.:$279.95
- Monthly HOA dues:$206
About this home
Discover this charming 2-bedroom townhome nestled in the sought-after Gramercy Square community! Step into a welcoming foyer that flows seamlessly into a spacious living room, bathed in natural light and accented with elegant wood laminate flooring, creating a warm and inviting atmosphere. The open-concept layout connects the living area to a dining space and a well-appointed kitchen, featuring ample cabinetry, generous counter space, granite countertops with a stylish tile backsplash, stainless steel appliances, and a convenient pantry closet. Sliding glass doors lead to a private patio and backyard, perfect for relaxation. A half bath on the main level adds practicality. Retreat upstairs and enjoy a generous master suite with a spacious walk-in closet, dual vanity, and a modern shower. The second bedroom complemented by a second full bath, a cozy loft area, and the added convenience of an upstairs laundry complete the second story. A private two-car garage provides ample space for vehicles or additional storage. Located in the highly acclaimed Indian Prairie School District 204. Its prime location near Route 59 and 75th Street offers easy access to shopping, dining, and major commuter routes, with a nearby school bus pickup for added convenience.
Contact an agent
Home facts
- Year built:2018
- Listing ID #:12389572
- Added:1 day(s) ago
- Updated:September 09, 2025 at 08:46 PM
Rooms and interior
- Bedrooms:2
- Total bathrooms:3
- Full bathrooms:2
- Half bathrooms:1
- Living area:1,536 sq. ft.
Heating and cooling
- Cooling:Central Air
- Heating:Forced Air, Natural Gas
Structure and exterior
- Roof:Asphalt
- Year built:2018
- Building area:1,536 sq. ft.
Schools
- High school:Waubonsie Valley High School
- Middle school:Still Middle School
- Elementary school:Gombert Elementary School
Utilities
- Water:Lake Michigan
- Sewer:Public Sewer
Finances and disclosures
- Price:$430,000
- Price per sq. ft.:$279.95
- Tax amount:$8,601 (2024)
New listings near 4105 Winslow Court
- New
 $220,000Active3 beds 2 baths1,640 sq. ft.
$220,000Active3 beds 2 baths1,640 sq. ft.110 N Loucks Street, Aurora, IL 60505
MLS# 12317507Listed by: KETTLEY & CO. INC. - SUGAR GROVE - New
 $470,000Active3 beds 2 baths2,155 sq. ft.
$470,000Active3 beds 2 baths2,155 sq. ft.695 Station Boulevard, Aurora, IL 60504
MLS# 12465686Listed by: CHARLES RUTENBERG REALTY OF IL - New
 $429,990Active3 beds 3 baths1,794 sq. ft.
$429,990Active3 beds 3 baths1,794 sq. ft.1760 Stable Lane, Aurora, IL 60503
MLS# 12458862Listed by: DAYNAE GAUDIO - New
 $419,990Active3 beds 3 baths1,794 sq. ft.
$419,990Active3 beds 3 baths1,794 sq. ft.1739 Baler Avenue, Aurora, IL 60503
MLS# 12458889Listed by: DAYNAE GAUDIO - New
 $389,990Active3 beds 3 baths1,794 sq. ft.
$389,990Active3 beds 3 baths1,794 sq. ft.1745 Baler Avenue, Aurora, IL 60503
MLS# 12458893Listed by: DAYNAE GAUDIO - New
 $860,000Active4 beds 4 baths3,325 sq. ft.
$860,000Active4 beds 4 baths3,325 sq. ft.1435 Monarch Circle, Naperville, IL 60564
MLS# 12465862Listed by: OPTION PREMIER LLC - New
 $449,000Active5 beds 3 baths1,816 sq. ft.
$449,000Active5 beds 3 baths1,816 sq. ft.972 Westgate Drive, Aurora, IL 60506
MLS# 12467089Listed by: HOMESMART CONNECT LLC - Open Sat, 10am to 1pmNew
 $325,000Active4 beds 2 baths1,874 sq. ft.
$325,000Active4 beds 2 baths1,874 sq. ft.1243 Jericho Road, Aurora, IL 60506
MLS# 12457721Listed by: BERKSHIRE HATHAWAY HOMESERVICES STARCK REAL ESTATE - New
 Listed by ERA$275,000Active4 beds 2 baths1,354 sq. ft.
Listed by ERA$275,000Active4 beds 2 baths1,354 sq. ft.117 5th Street, Aurora, IL 60505
MLS# 12453526Listed by: RESULTS REALTY ERA POWERED
