4328 Chelsea Manor Circle, Aurora, IL 60504
Local realty services provided by:Results Realty ERA Powered
4328 Chelsea Manor Circle,Aurora, IL 60504
$494,990
- 3 Beds
- 3 Baths
- 1,781 sq. ft.
- Townhouse
- Pending
Listed by: linda little, cheryl bonk
Office: little realty
MLS#:12309361
Source:MLSNI
Price summary
- Price:$494,990
- Price per sq. ft.:$277.93
- Monthly HOA dues:$258
About this home
Welcome to the Braeden, one of our most popular floorplans! This home includes three bedrooms, two-and-a-half bathrooms, a basement with rough-in and a two-car garage. As you enter your front door, you have a spacious foyer that feels even larger thanks to the nine-foot ceilings and open site line to the rest of the main floor. This home is full of "wow" factors. From the stunning kitchen that overlooks the large great room to the breakfast area with a view of the patio, you'll never want to leave. The walk-in pantry combined with ample cabinet space makes this kitchen a chef's dream. When it's time to unwind, head upstairs to your relaxing living spaces. The owner's suite is spacious enough to hold a king-size bed and a seating area, making it a true retreat! Your owner's en-suite includes a tiled shower, dual sink vanity and walk-in closet. With the large second-floor laundry room, you can do laundry without ever leaving upstairs. This floor also includes the secondary bedrooms and a hall bathroom. Rounding out this home is a full basement with a rough-in for a future bathroom. *Photos and Virtual Tour are of a model home, not subject home* Broker must be present at clients first visit to any M/I Homes community. Lot 17.03
Contact an agent
Home facts
- Year built:2025
- Listing ID #:12309361
- Added:297 day(s) ago
- Updated:January 03, 2026 at 08:59 AM
Rooms and interior
- Bedrooms:3
- Total bathrooms:3
- Full bathrooms:2
- Half bathrooms:1
- Living area:1,781 sq. ft.
Heating and cooling
- Cooling:Central Air
- Heating:Natural Gas
Structure and exterior
- Roof:Asphalt
- Year built:2025
- Building area:1,781 sq. ft.
Schools
- High school:Waubonsie Valley High School
- Middle school:Still Middle School
- Elementary school:Owen Elementary School
Utilities
- Water:Public
- Sewer:Public Sewer
Finances and disclosures
- Price:$494,990
- Price per sq. ft.:$277.93
New listings near 4328 Chelsea Manor Circle
- Open Sat, 11am to 1pmNew
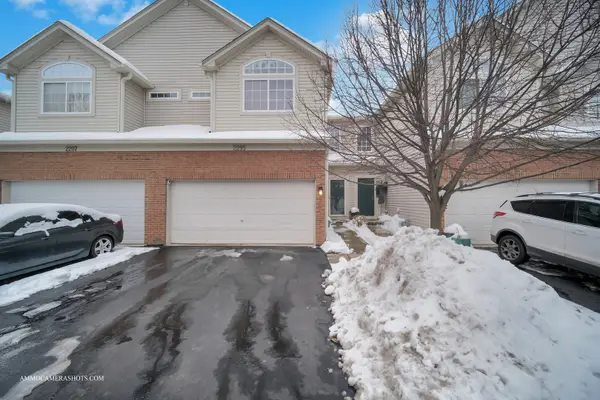 $384,900Active3 beds 3 baths1,534 sq. ft.
$384,900Active3 beds 3 baths1,534 sq. ft.2295 Stoughton Drive, Aurora, IL 60502
MLS# 12539405Listed by: KELLER WILLIAMS INFINITY - Open Sat, 1 to 3pmNew
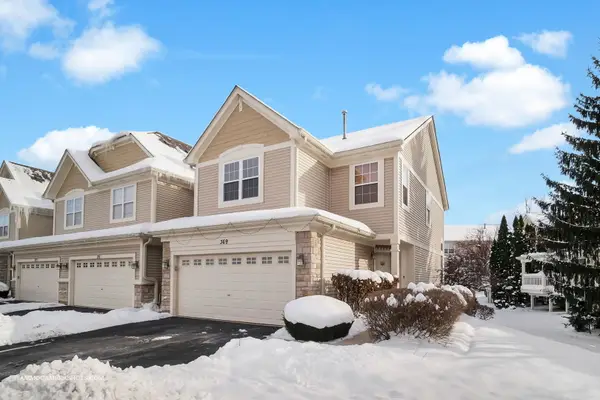 $429,900Active3 beds 3 baths1,587 sq. ft.
$429,900Active3 beds 3 baths1,587 sq. ft.369 Vaughn Circle, Aurora, IL 60502
MLS# 12539442Listed by: KELLER WILLIAMS INFINITY - Open Sat, 12 to 2pmNew
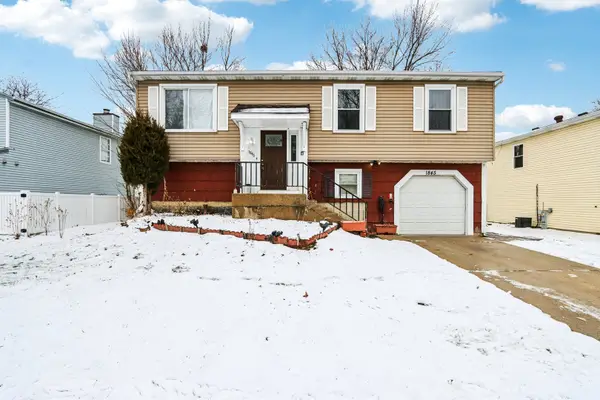 $319,000Active3 beds 2 baths1,500 sq. ft.
$319,000Active3 beds 2 baths1,500 sq. ft.1845 Walden Circle, Aurora, IL 60506
MLS# 12537175Listed by: REDFIN CORPORATION - New
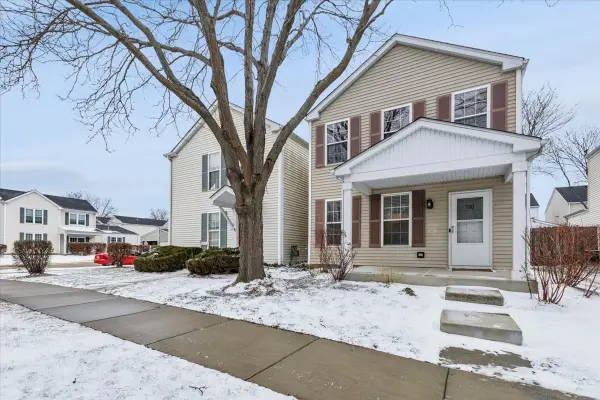 $250,000Active2 beds 2 baths1,160 sq. ft.
$250,000Active2 beds 2 baths1,160 sq. ft.780 Symphony Drive #780, Aurora, IL 60504
MLS# 12538421Listed by: BAIRD & WARNER - New
 $439,000Active4 beds 3 baths2,216 sq. ft.
$439,000Active4 beds 3 baths2,216 sq. ft.2477 W Downer Place, Aurora, IL 60506
MLS# 12538718Listed by: TRI-COUNTY PROPERTY MANAGEMENT & SALES LLC - Open Sat, 12 to 2pmNew
 $185,000Active2 beds 1 baths725 sq. ft.
$185,000Active2 beds 1 baths725 sq. ft.1214 E Galena Boulevard, Aurora, IL 60505
MLS# 12539027Listed by: REALTY OF AMERICA, LLC - New
 $200,000Active3 beds 2 baths1,419 sq. ft.
$200,000Active3 beds 2 baths1,419 sq. ft.14 N Highland Avenue, Aurora, IL 60506
MLS# 12538297Listed by: KELLER WILLIAMS INSPIRE - GENEVA - New
 $260,000Active2 beds 2 baths1,052 sq. ft.
$260,000Active2 beds 2 baths1,052 sq. ft.369 Gregory Street, Aurora, IL 60504
MLS# 12538108Listed by: SOUTHWESTERN REAL ESTATE, INC. - New
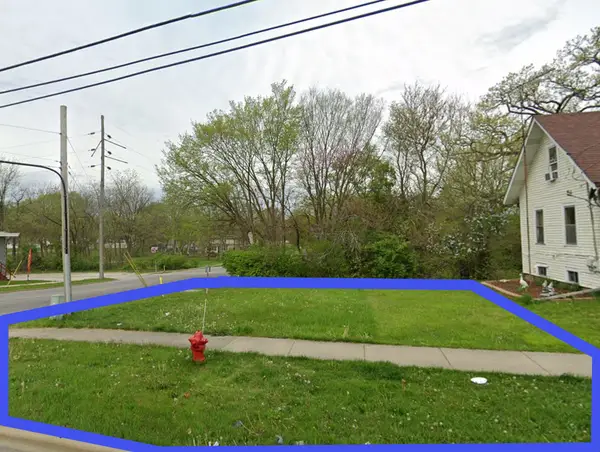 $6,500Active0.11 Acres
$6,500Active0.11 AcresLot 1 Douglas Avenue, Aurora, IL 60505
MLS# 12538789Listed by: EXP REALTY - CHICAGO NORTH AVE - New
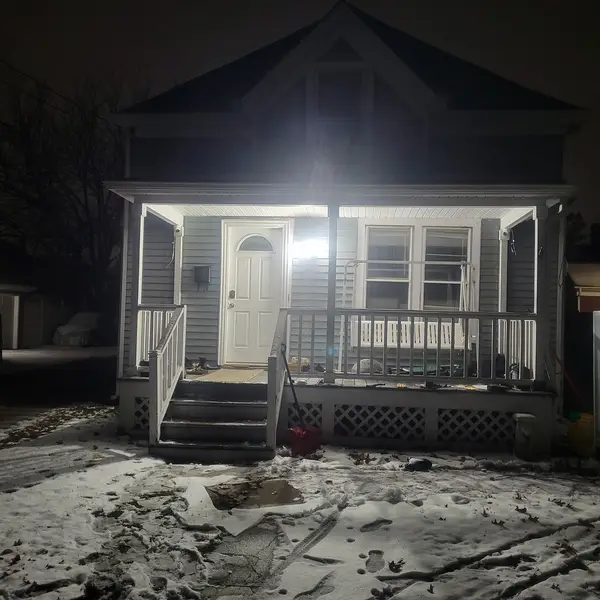 $219,000Active3 beds 1 baths854 sq. ft.
$219,000Active3 beds 1 baths854 sq. ft.388 Evans Avenue, Aurora, IL 60505
MLS# 12538820Listed by: CM REALTORS
