4515 Chelsea Manor Circle, Aurora, IL 60504
Local realty services provided by:Results Realty ERA Powered
4515 Chelsea Manor Circle,Aurora, IL 60504
$514,990
- 3 Beds
- 4 Baths
- 2,104 sq. ft.
- Townhouse
- Pending
Listed by: linda little, cheryl bonk
Office: little realty
MLS#:12296349
Source:MLSNI
Price summary
- Price:$514,990
- Price per sq. ft.:$244.77
- Monthly HOA dues:$258
About this home
Welcome to the Madison, one of two floorplans in our Towne Square Collection! This elevation includes three bedrooms, three-and-a-half bathrooms, a two- car garage, and a second-floor balcony. As you enter the foyer of Madison, you'll be met by the lower level flex room with bathroom. Make your way up to the main floor where you will enjoy entertaining guests. You'll be in awe of the kitchen island that's fit for a beautiful brunch spread. Parallel to the kitchen island is an extensive wall of cabinetry. You'll be surprised by the available storage space-with a kitchen like this, organizing has never been easier or more efficient! The dining room is conveniently located near the kitchen and has the space to comfortably seat approximately four to six people. Tucked away from the dining room, you'll find a large walk-in pantry that'll great for staying stocked up with all of the cooking essentials. Located off of the kitchen, the great room is wonderful for both hosting parties and enjoying a relaxing night with the family. During the warmer months, walk onto your balcony and enjoy the evening with your favorite beverage! The powder room completes the main floor and provides access and convenience for future homeowners. The Madison's second floor holds three bedrooms, including the owner's suite. The impressive owner's bedroom can easily fit a king-size bed and also has an en-suite bathroom and a walk-in closet. Each of the secondary bedrooms has space for a queen-size bed and includes a generous-sized closet. These bedrooms are also down the hallway from the owner's suite, providing privacy for everyone. Completing the second floor is the laundry room, which is conveniently tucked away with ample storage space *Photos and Virtual Tour are of a model home, not subject home* Broker must be present at clients first visit to any M/I Homes community. Lot 47.05
Contact an agent
Home facts
- Year built:2024
- Listing ID #:12296349
- Added:355 day(s) ago
- Updated:February 12, 2026 at 06:28 PM
Rooms and interior
- Bedrooms:3
- Total bathrooms:4
- Full bathrooms:3
- Half bathrooms:1
- Living area:2,104 sq. ft.
Heating and cooling
- Cooling:Central Air
- Heating:Natural Gas
Structure and exterior
- Roof:Asphalt
- Year built:2024
- Building area:2,104 sq. ft.
Schools
- High school:Waubonsie Valley High School
- Middle school:Still Middle School
- Elementary school:Owen Elementary School
Utilities
- Water:Lake Michigan
- Sewer:Public Sewer
Finances and disclosures
- Price:$514,990
- Price per sq. ft.:$244.77
New listings near 4515 Chelsea Manor Circle
- New
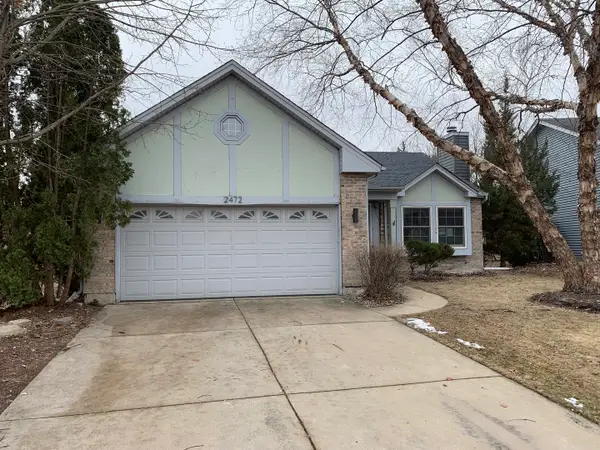 $349,900Active3 beds 3 baths1,270 sq. ft.
$349,900Active3 beds 3 baths1,270 sq. ft.2472 Fox Drive, Aurora, IL 60506
MLS# 12565770Listed by: VYLLA HOME - New
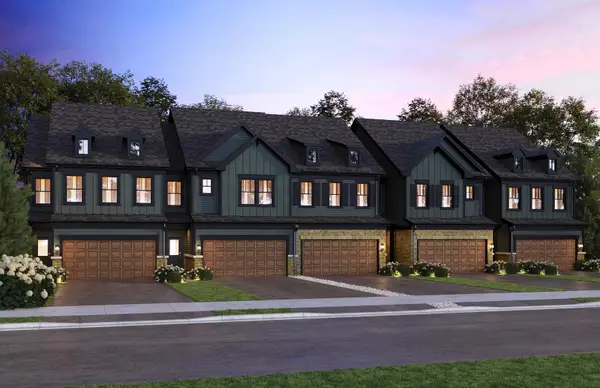 $601,955Active3 beds 3 baths2,084 sq. ft.
$601,955Active3 beds 3 baths2,084 sq. ft.2888 Preserve Circle #05002, Aurora, IL 60502
MLS# 12564785Listed by: TWIN VINES REAL ESTATE SVCS - New
 $507,423Active3 beds 3 baths1,990 sq. ft.
$507,423Active3 beds 3 baths1,990 sq. ft.2752 Preserve Circle #13006, Aurora, IL 60502
MLS# 12564822Listed by: TWIN VINES REAL ESTATE SVCS 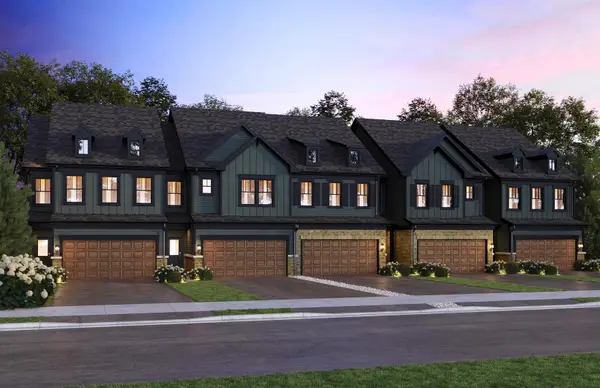 $551,241Pending3 beds 3 baths2,097 sq. ft.
$551,241Pending3 beds 3 baths2,097 sq. ft.937 Preserve Court #02001, Aurora, IL 60502
MLS# 12564805Listed by: TWIN VINES REAL ESTATE SVCS- Open Sat, 1 to 3pmNew
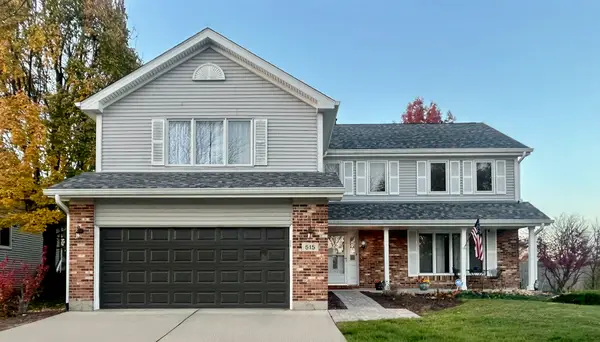 $599,900Active4 beds 3 baths2,624 sq. ft.
$599,900Active4 beds 3 baths2,624 sq. ft.515 Cimarron Drive W, Aurora, IL 60504
MLS# 12518643Listed by: JOHN GREENE, REALTOR - New
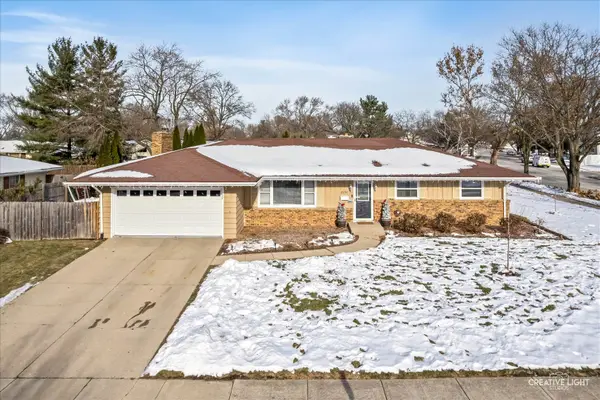 $399,900Active5 beds 3 baths
$399,900Active5 beds 3 bathsAddress Withheld By Seller, Aurora, IL 60506
MLS# 12566448Listed by: LEGACY PROPERTIES 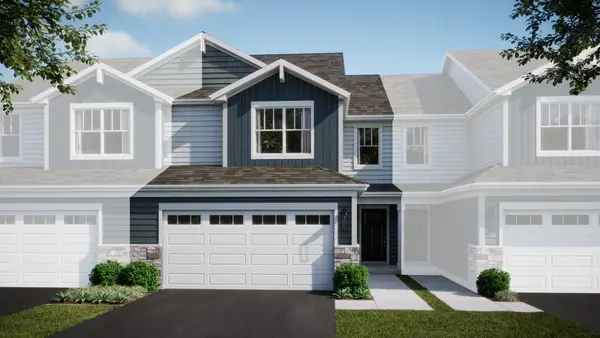 $428,000Pending3 beds 3 baths1,840 sq. ft.
$428,000Pending3 beds 3 baths1,840 sq. ft.3040 Abbey Circle, Aurora, IL 60504
MLS# 12566198Listed by: HOMESMART CONNECT LLC- New
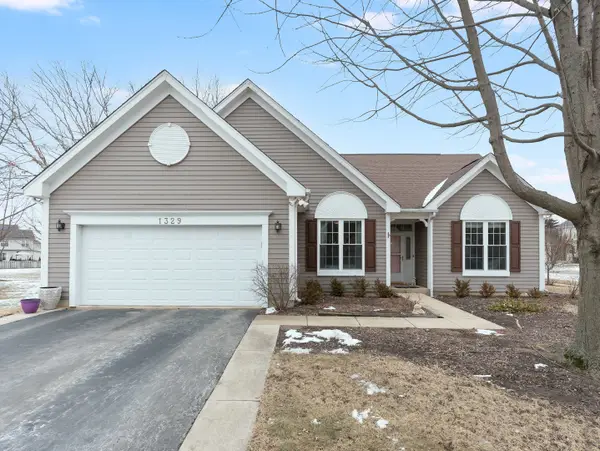 $425,000Active3 beds 2 baths1,376 sq. ft.
$425,000Active3 beds 2 baths1,376 sq. ft.1329 Amaranth Drive, Naperville, IL 60564
MLS# 12564463Listed by: JOHN GREENE, REALTOR - Open Sat, 12 to 2pmNew
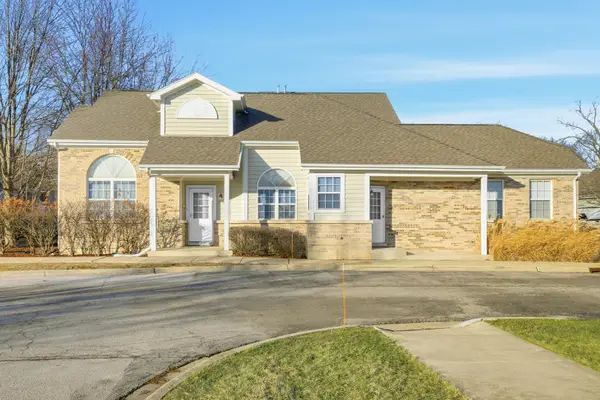 $249,900Active2 beds 2 baths1,290 sq. ft.
$249,900Active2 beds 2 baths1,290 sq. ft.106 Hillwood Place, Aurora, IL 60506
MLS# 12541878Listed by: KELLER WILLIAMS EXPERIENCE - Open Sat, 12 to 2pmNew
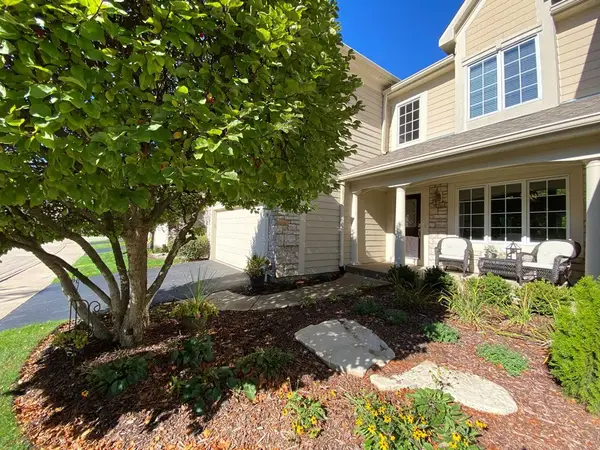 $624,900Active4 beds 4 baths2,618 sq. ft.
$624,900Active4 beds 4 baths2,618 sq. ft.2428 Ridgewood Court, Aurora, IL 60502
MLS# 12559667Listed by: CS REAL ESTATE

