703 Avondale Lane, Aurora, IL 60504
Local realty services provided by:ERA Naper Realty
703 Avondale Lane,Aurora, IL 60504
$439,900
- 3 Beds
- 3 Baths
- 2,208 sq. ft.
- Single family
- Active
Listed by: tracy driscoll, diane crisp
Office: platinum partners realtors
MLS#:12473541
Source:MLSNI
Price summary
- Price:$439,900
- Price per sq. ft.:$199.23
About this home
This charming 3-bedroom home, with a loft easily convertible to a 4th bedroom, offers space, comfort, and a fantastic location. The loft features a closet, making it ideal for a home office or simple to transition into an extra bedroom if needed. Entire home has been freshly painted! The home includes 2.5 bathrooms and a welcoming 2-story foyer that fills the space with natural light. The kitchen offers an eat-in area with convenient access to the separate dining room and spacious living room-perfect for both everyday living and entertaining. The family room boasts vaulted ceilings for an open, airy feel, while the first-floor laundry/mudroom adds convenience. Upstairs, the primary suite features an ensuite bath with a relaxing soaker tub. The second and third bedrooms are generously sized and freshly painted. A 2.5-car garage, basement, and crawl space provide excellent storage. Recent updates include a new furnace (2022), air conditioner (2021), and kitchen appliances (2022). Outside, enjoy a fully fenced backyard on a quiet cul-de-sac, just steps from McCarty Elementary School and a nearby park. The location also offers easy access to I-88, shopping, dining, and more.
Contact an agent
Home facts
- Year built:1993
- Listing ID #:12473541
- Added:125 day(s) ago
- Updated:December 16, 2025 at 12:11 PM
Rooms and interior
- Bedrooms:3
- Total bathrooms:3
- Full bathrooms:2
- Half bathrooms:1
- Living area:2,208 sq. ft.
Heating and cooling
- Cooling:Central Air
- Heating:Natural Gas
Structure and exterior
- Year built:1993
- Building area:2,208 sq. ft.
- Lot area:0.15 Acres
Schools
- High school:Waubonsie Valley High School
- Middle school:Fischer Middle School
- Elementary school:Mccarty Elementary School
Utilities
- Water:Public
- Sewer:Public Sewer
Finances and disclosures
- Price:$439,900
- Price per sq. ft.:$199.23
- Tax amount:$9,003 (2024)
New listings near 703 Avondale Lane
- New
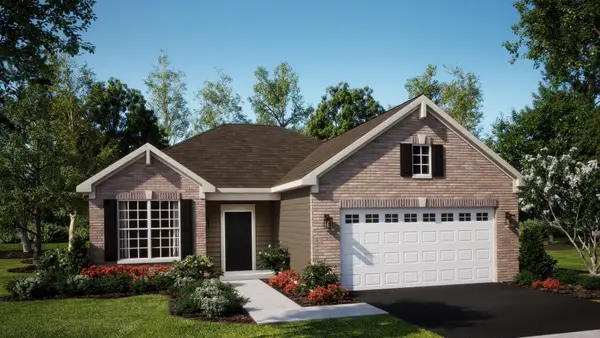 $495,686Active2 beds 2 baths1,550 sq. ft.
$495,686Active2 beds 2 baths1,550 sq. ft.375 S Constitution Drive, Aurora, IL 60506
MLS# 12533169Listed by: HOMESMART CONNECT LLC - New
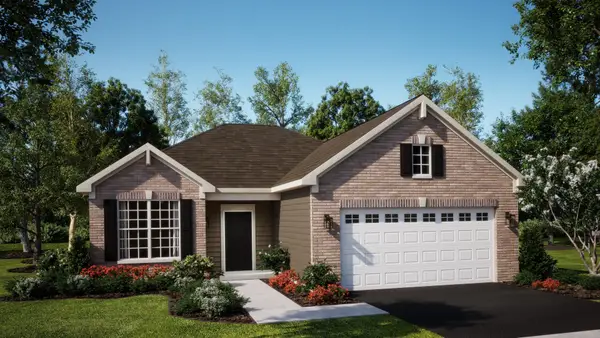 $433,458Active2 beds 2 baths1,550 sq. ft.
$433,458Active2 beds 2 baths1,550 sq. ft.417 S Constitution Drive, Aurora, IL 60506
MLS# 12533083Listed by: HOMESMART CONNECT LLC - New
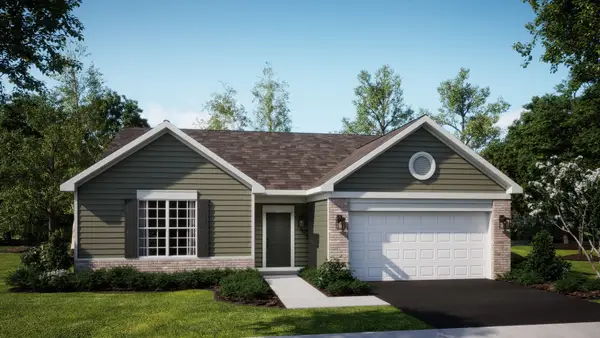 $481,391Active3 beds 2 baths1,866 sq. ft.
$481,391Active3 beds 2 baths1,866 sq. ft.393 S Constitution Drive, Aurora, IL 60506
MLS# 12533148Listed by: HOMESMART CONNECT LLC - New
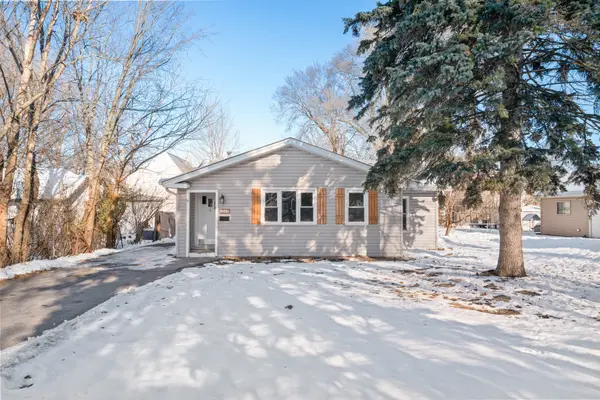 $239,900Active2 beds 1 baths924 sq. ft.
$239,900Active2 beds 1 baths924 sq. ft.1015 Charles Street, Aurora, IL 60506
MLS# 12532770Listed by: IHOME REAL ESTATE - New
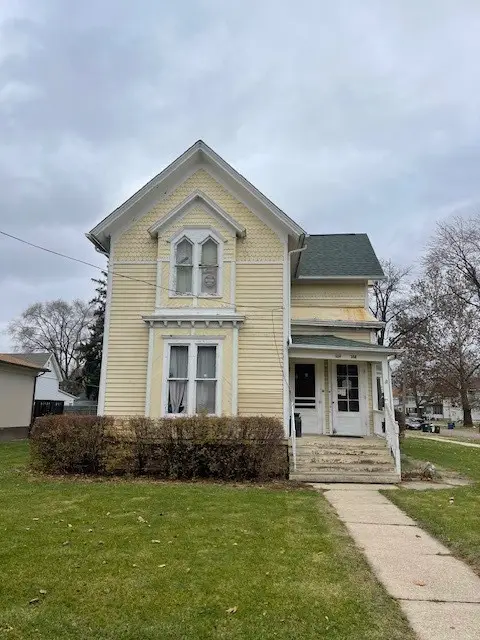 $225,000Active5 beds 2 baths
$225,000Active5 beds 2 baths554 S 4th Street, Aurora, IL 60505
MLS# 12521785Listed by: BERKSHIRE HATHAWAY HOMESERVICES STARCK REAL ESTATE - Open Sat, 12 to 2pmNew
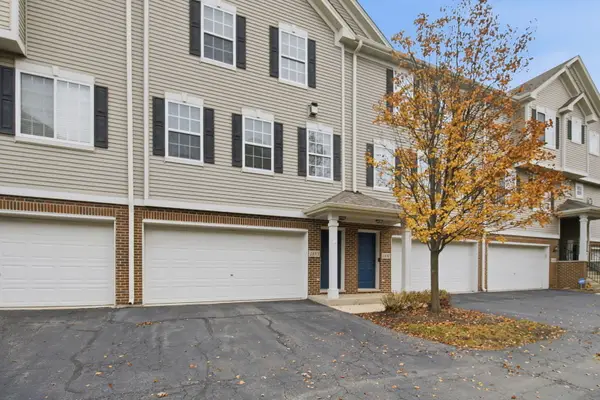 $285,000Active2 beds 2 baths1,196 sq. ft.
$285,000Active2 beds 2 baths1,196 sq. ft.Address Withheld By Seller, Aurora, IL 60503
MLS# 12499288Listed by: EPIQUE REALTY INC - New
 $329,900Active3 beds 2 baths1,482 sq. ft.
$329,900Active3 beds 2 baths1,482 sq. ft.921 Parkhill Circle, Aurora, IL 60502
MLS# 12532426Listed by: VERNON REALTY INC. - New
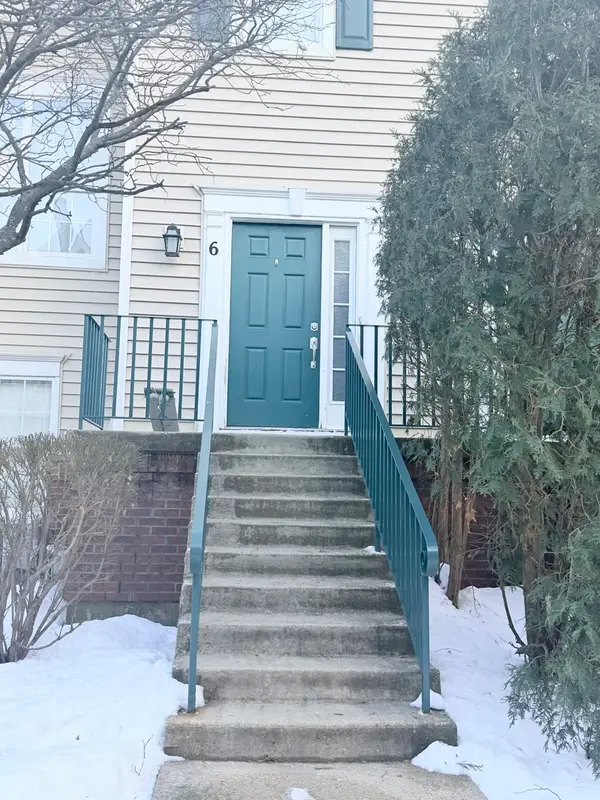 $245,000Active2 beds 2 baths
$245,000Active2 beds 2 baths1126 Village Center Parkway #6, Aurora, IL 60506
MLS# 12531228Listed by: CONCENTRIC REALTY, INC - New
 $340,000Active3 beds 2 baths1,758 sq. ft.
$340,000Active3 beds 2 baths1,758 sq. ft.1421 Heather Drive, Aurora, IL 60506
MLS# 12532345Listed by: MONARCH REALTY - New
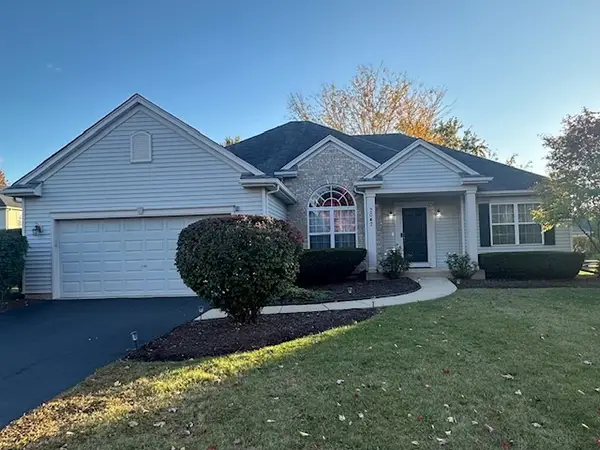 $409,900Active3 beds 2 baths1,901 sq. ft.
$409,900Active3 beds 2 baths1,901 sq. ft.2047 James Leigh Drive, Aurora, IL 60503
MLS# 12532419Listed by: TADD REALTY
