734 Four Seasons Boulevard, Aurora, IL 60504
Local realty services provided by:ERA Naper Realty
734 Four Seasons Boulevard,Aurora, IL 60504
$245,000
- 3 Beds
- 2 Baths
- 1,378 sq. ft.
- Townhouse
- Pending
Listed by: alix jung
Office: xi zhang
MLS#:12341960
Source:MLSNI
Price summary
- Price:$245,000
- Price per sq. ft.:$177.79
- Monthly HOA dues:$451
About this home
Welcome to this stand-alone home in a warm community where lawn, snow and exterior are taken care of by its association! Two living rooms and two master bedrooms. Upper level features vaulted ceilings and has an open floor plan with an airy living room, separate dining room, two bedrooms & a spacious, fully-applianced kitchen with a breakfast area. The lower level features a 2nd living room. Its master suite has its own private full bath with tub and features sliding glass doors that lead to a cozy patio with a partial privacy fence. Separate laundry room & two-car attached garage, plus plenty of parking nearby for family parties & summer BBQs. 2-car garage with plenty of storage spaces. This home is minutes away from I-88, Phillips Park Zoo, Chicago Premium Outlets, downtown Aurora & plenty of shopping, dining & entertainment. Schedule a showing today!
Contact an agent
Home facts
- Year built:2005
- Listing ID #:12341960
- Added:311 day(s) ago
- Updated:February 25, 2026 at 08:45 AM
Rooms and interior
- Bedrooms:3
- Total bathrooms:2
- Full bathrooms:2
- Living area:1,378 sq. ft.
Heating and cooling
- Cooling:Central Air
- Heating:Natural Gas
Structure and exterior
- Year built:2005
- Building area:1,378 sq. ft.
Schools
- High school:East High School
- Middle school:Henry W Cowherd Middle School
- Elementary school:Olney C Allen Elementary School
Utilities
- Water:Public
- Sewer:Public Sewer
Finances and disclosures
- Price:$245,000
- Price per sq. ft.:$177.79
- Tax amount:$4,711 (2023)
New listings near 734 Four Seasons Boulevard
- New
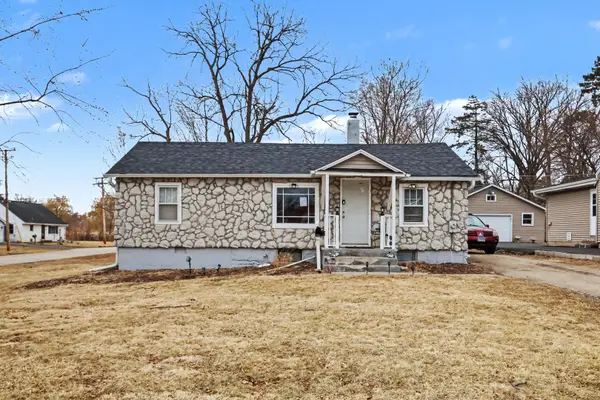 $285,000Active3 beds 1 baths847 sq. ft.
$285,000Active3 beds 1 baths847 sq. ft.527 S Calumet Avenue, Aurora, IL 60506
MLS# 12573607Listed by: EDEN PROPERTIES REAL ESTATE GROUP - New
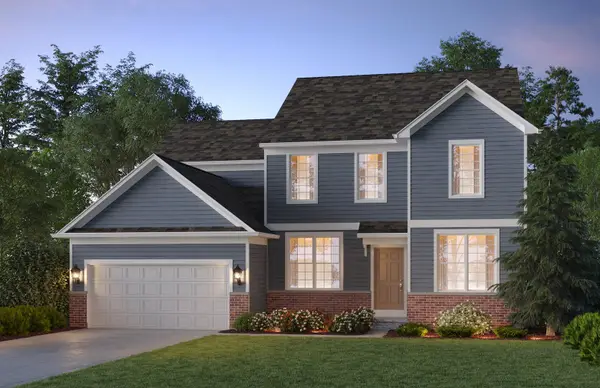 $595,738Active4 beds 3 baths2,899 sq. ft.
$595,738Active4 beds 3 baths2,899 sq. ft.3160 Anthony Street, Aurora, IL 60503
MLS# 12573593Listed by: TWIN VINES REAL ESTATE SVCS - Open Sat, 12 to 2pmNew
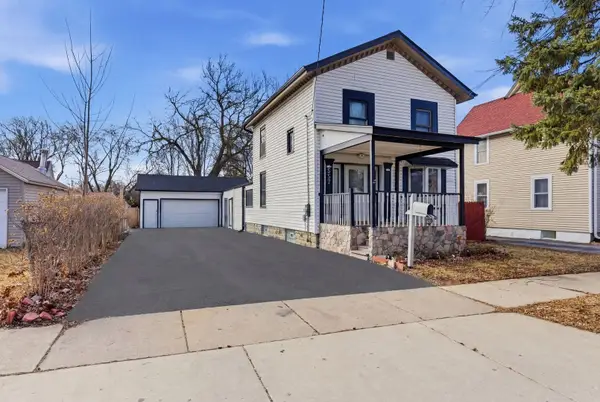 $350,000Active4 beds 4 baths1,514 sq. ft.
$350,000Active4 beds 4 baths1,514 sq. ft.557 Binder Street, Aurora, IL 60505
MLS# 12575214Listed by: ONPATH REALTY INC. - New
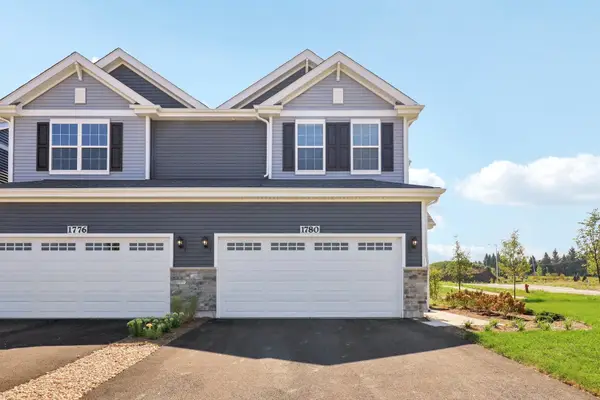 $389,990Active3 beds 3 baths1,794 sq. ft.
$389,990Active3 beds 3 baths1,794 sq. ft.1733 Stable Lane, Aurora, IL 60503
MLS# 12575382Listed by: DAYNAE GAUDIO - New
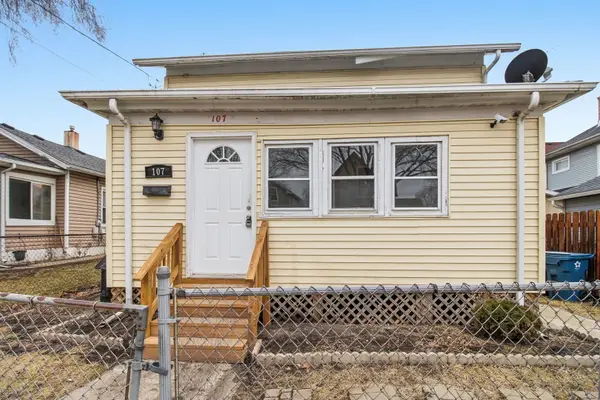 $220,000Active3 beds 2 baths1,000 sq. ft.
$220,000Active3 beds 2 baths1,000 sq. ft.107 N State Street, Aurora, IL 60505
MLS# 12568733Listed by: EPIQUE REALTY INC - New
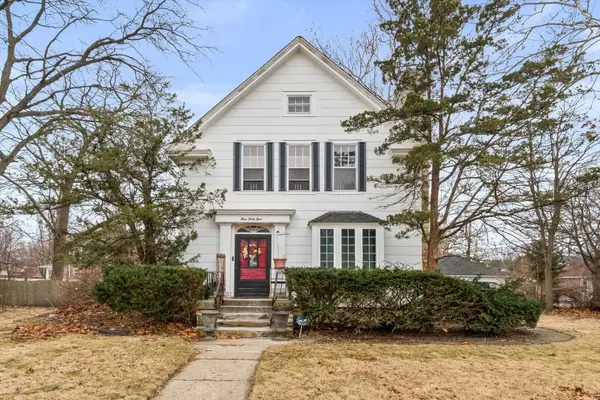 $298,000Active4 beds 2 baths2,128 sq. ft.
$298,000Active4 beds 2 baths2,128 sq. ft.343 Evans Avenue, Aurora, IL 60505
MLS# 12572782Listed by: KELLER WILLIAMS INNOVATE - AURORA - New
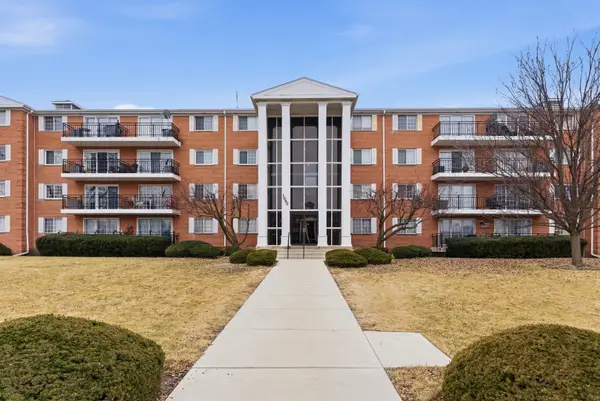 $225,000Active2 beds 2 baths1,140 sq. ft.
$225,000Active2 beds 2 baths1,140 sq. ft.1060 N Farnsworth Avenue #1105, Aurora, IL 60505
MLS# 12574536Listed by: FOX VALLEY REAL ESTATE - New
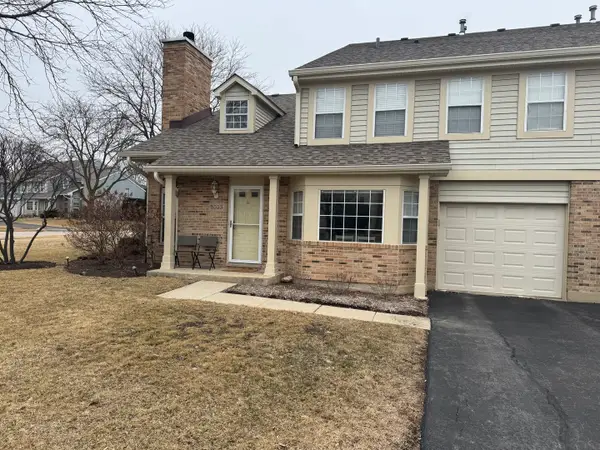 $320,000Active2 beds 2 baths1,455 sq. ft.
$320,000Active2 beds 2 baths1,455 sq. ft.3033 Anton Circle, Aurora, IL 60504
MLS# 12571879Listed by: HOMESMART REALTY GROUP - New
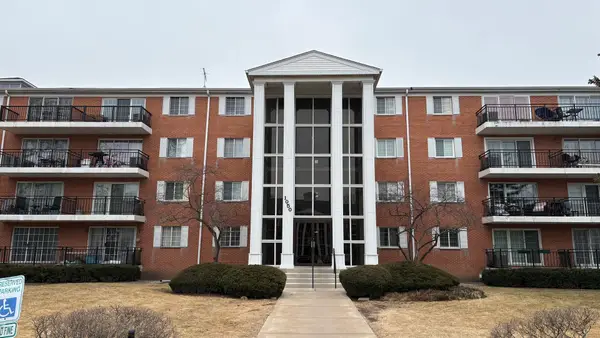 Listed by ERA$209,900Active2 beds 2 baths1,012 sq. ft.
Listed by ERA$209,900Active2 beds 2 baths1,012 sq. ft.1050 N Farnsworth Avenue #111, Aurora, IL 60505
MLS# 12574131Listed by: RESULTS REALTY ERA POWERED 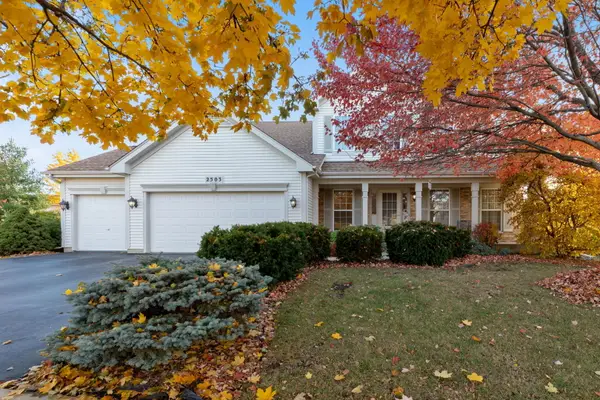 $559,000Pending4 beds 4 baths3,758 sq. ft.
$559,000Pending4 beds 4 baths3,758 sq. ft.2503 Bayhill Court, Aurora, IL 60503
MLS# 12571177Listed by: SOUTHWESTERN REAL ESTATE, INC.

