940 Burnham Court, Aurora, IL 60502
Local realty services provided by:ERA Naper Realty
940 Burnham Court,Aurora, IL 60502
$825,000
- 4 Beds
- 4 Baths
- 3,608 sq. ft.
- Single family
- Active
Listed by:sylvia kanney
Office:re/max professionals select
MLS#:12181169
Source:MLSNI
Price summary
- Price:$825,000
- Price per sq. ft.:$228.66
- Monthly HOA dues:$80
About this home
Nestled on a quiet cul-de-sac, backing up to a peaceful pond, step inside to a two-story entry filled with light. The main floor flows easily from a home office or first floor bedroom, light filled dining room, to a freshly reconditioned kitchen with recently professionally painted cabinets, quartz countertops, and updated modern lighting. The adjoining family room and sunroom were both given new hardwood floors, creating a warm backdrop for gatherings around the double-sided fireplace. Upstairs, brand-new carpet carries through every bedroom, hallway, and staircase. The primary suite feels like a private retreat, complete with its own fireplace, spa bath with jacuzzi, and walk-in closet. All upstairs bathrooms feature new toilets for a fresh touch. Outside, the home shines with a freshly painted deck and siding, reconditioned pavers, and a lovely landscaped garden that frames the property beautifully. Enjoy peaceful pond views with no neighbors behind - a rare Stonebridge find. Other details make this home truly move-in ready: updated light fixtures and ceiling fans throughout, a freshly painted interior, energy-efficient laundry by the garage, and well-maintained furnace and condenser units. A three-car garage provides plenty of space, while the unfinished basement is a blank canvas for whatever comes next! Welcome to Stonebridge!
Contact an agent
Home facts
- Year built:1994
- Listing ID #:12181169
- Added:68 day(s) ago
- Updated:October 31, 2025 at 07:36 PM
Rooms and interior
- Bedrooms:4
- Total bathrooms:4
- Full bathrooms:3
- Half bathrooms:1
- Living area:3,608 sq. ft.
Heating and cooling
- Cooling:Central Air, Zoned
- Heating:Forced Air, Natural Gas, Zoned
Structure and exterior
- Roof:Asphalt
- Year built:1994
- Building area:3,608 sq. ft.
- Lot area:0.44 Acres
Schools
- High school:Metea Valley High School
- Middle school:Granger Middle School
- Elementary school:Brooks Elementary School
Utilities
- Water:Public
- Sewer:Public Sewer
Finances and disclosures
- Price:$825,000
- Price per sq. ft.:$228.66
- Tax amount:$17,317 (2024)
New listings near 940 Burnham Court
- New
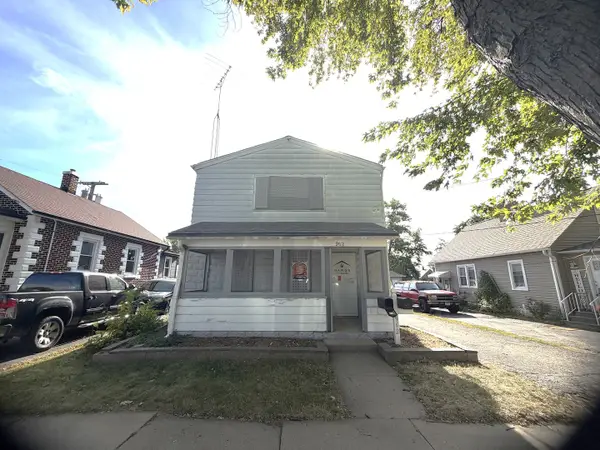 $180,000Active4 beds 2 baths1,800 sq. ft.
$180,000Active4 beds 2 baths1,800 sq. ft.962 Oliver Avenue, Aurora, IL 60506
MLS# 12508512Listed by: AREA WIDE REALTY - New
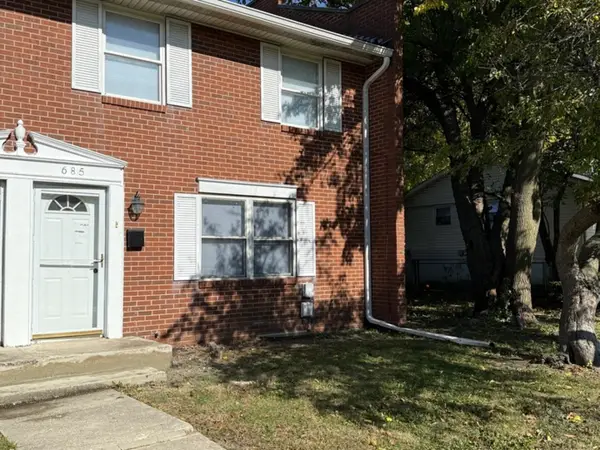 $279,000Active3 beds 2 baths1,500 sq. ft.
$279,000Active3 beds 2 baths1,500 sq. ft.685 Old Indian Trail Road, Aurora, IL 60506
MLS# 12508003Listed by: HOME FIRST REALTY INC - New
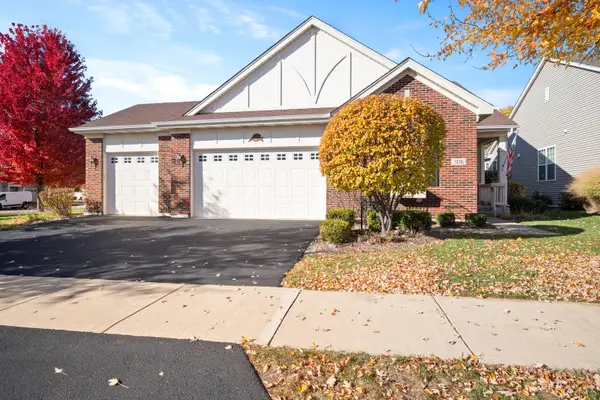 $540,000Active2 beds 2 baths1,967 sq. ft.
$540,000Active2 beds 2 baths1,967 sq. ft.1176 Heathrow Lane, Aurora, IL 60502
MLS# 12505113Listed by: PILMER REAL ESTATE, INC - New
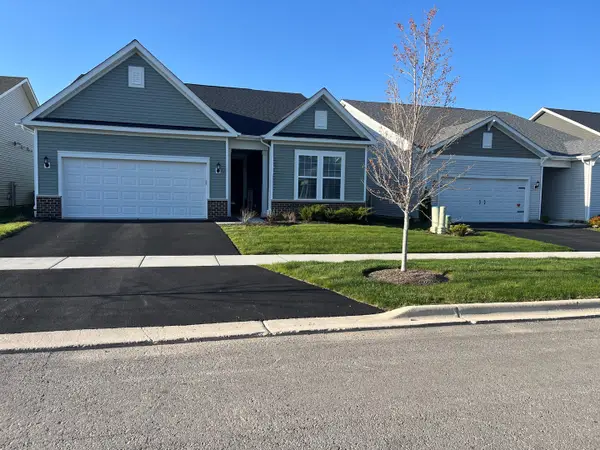 $548,799Active2 beds 2 baths1,892 sq. ft.
$548,799Active2 beds 2 baths1,892 sq. ft.3106 Adelwood Circle, Aurora, IL 60503
MLS# 12507749Listed by: TWIN VINES REAL ESTATE SVCS - New
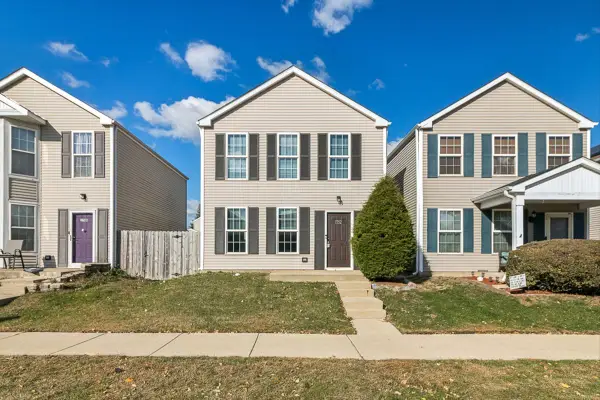 $237,900Active2 beds 3 baths1,282 sq. ft.
$237,900Active2 beds 3 baths1,282 sq. ft.1752 Simms Street, Aurora, IL 60504
MLS# 12506432Listed by: CENTURY 21 CIRCLE - New
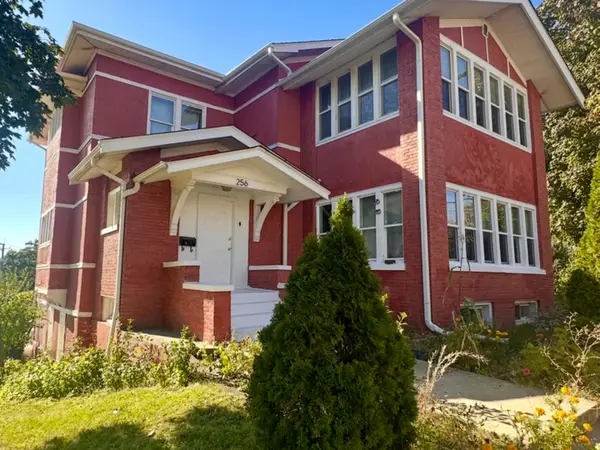 $625,000Active9 beds 4 baths3,966 sq. ft.
$625,000Active9 beds 4 baths3,966 sq. ft.256 W Downer Place, Aurora, IL 60506
MLS# 12505393Listed by: KELLER WILLIAMS INNOVATE - AURORA - New
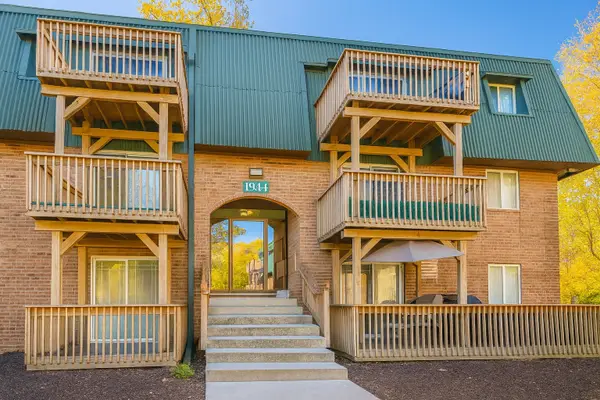 $169,900Active2 beds 2 baths1,000 sq. ft.
$169,900Active2 beds 2 baths1,000 sq. ft.1944 Tall Oaks Drive #3a, Aurora, IL 60505
MLS# 12506843Listed by: HOMESMART CONNECT LLC - Open Sat, 12 to 2pmNew
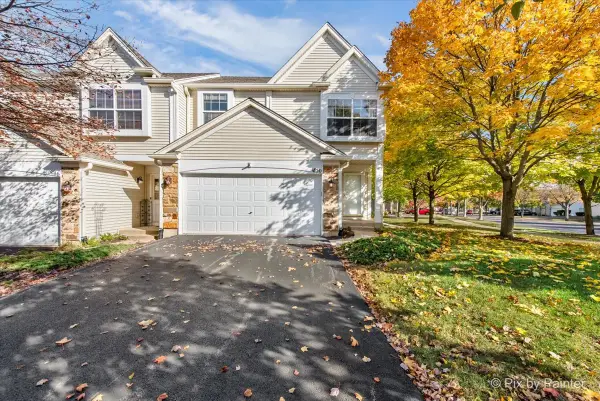 $285,000Active2 beds 2 baths1,725 sq. ft.
$285,000Active2 beds 2 baths1,725 sq. ft.1850 Misty Ridge Lane #1850, Aurora, IL 60503
MLS# 12504431Listed by: KELLER WILLIAMS PREMIERE PROPERTIES - Open Sat, 11am to 1:30pmNew
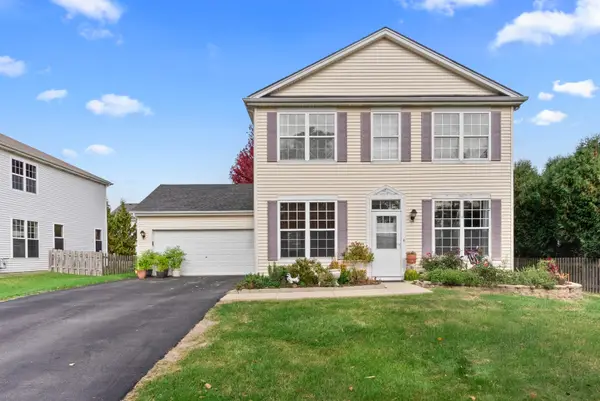 $425,000Active3 beds 3 baths2,462 sq. ft.
$425,000Active3 beds 3 baths2,462 sq. ft.1896 Sedgegrass Trail, Aurora, IL 60504
MLS# 12507240Listed by: ONPATH REALTY INC. - New
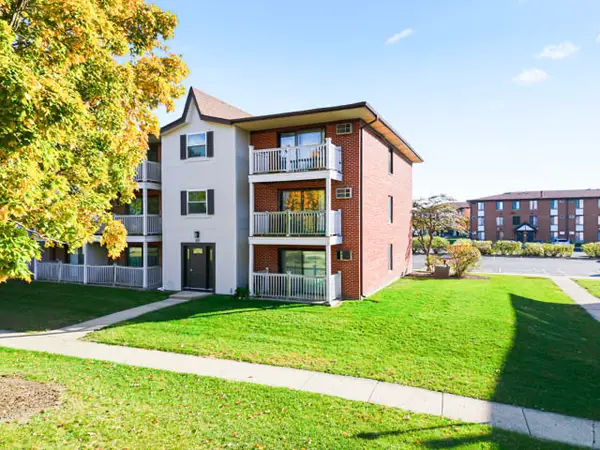 $185,000Active2 beds 2 baths890 sq. ft.
$185,000Active2 beds 2 baths890 sq. ft.291 Gregory Street #6, Aurora, IL 60504
MLS# 12505484Listed by: EXP REALTY - GENEVA
