1314 Dunheath Drive, Barrington, IL 60010
Local realty services provided by:Results Realty ERA Powered
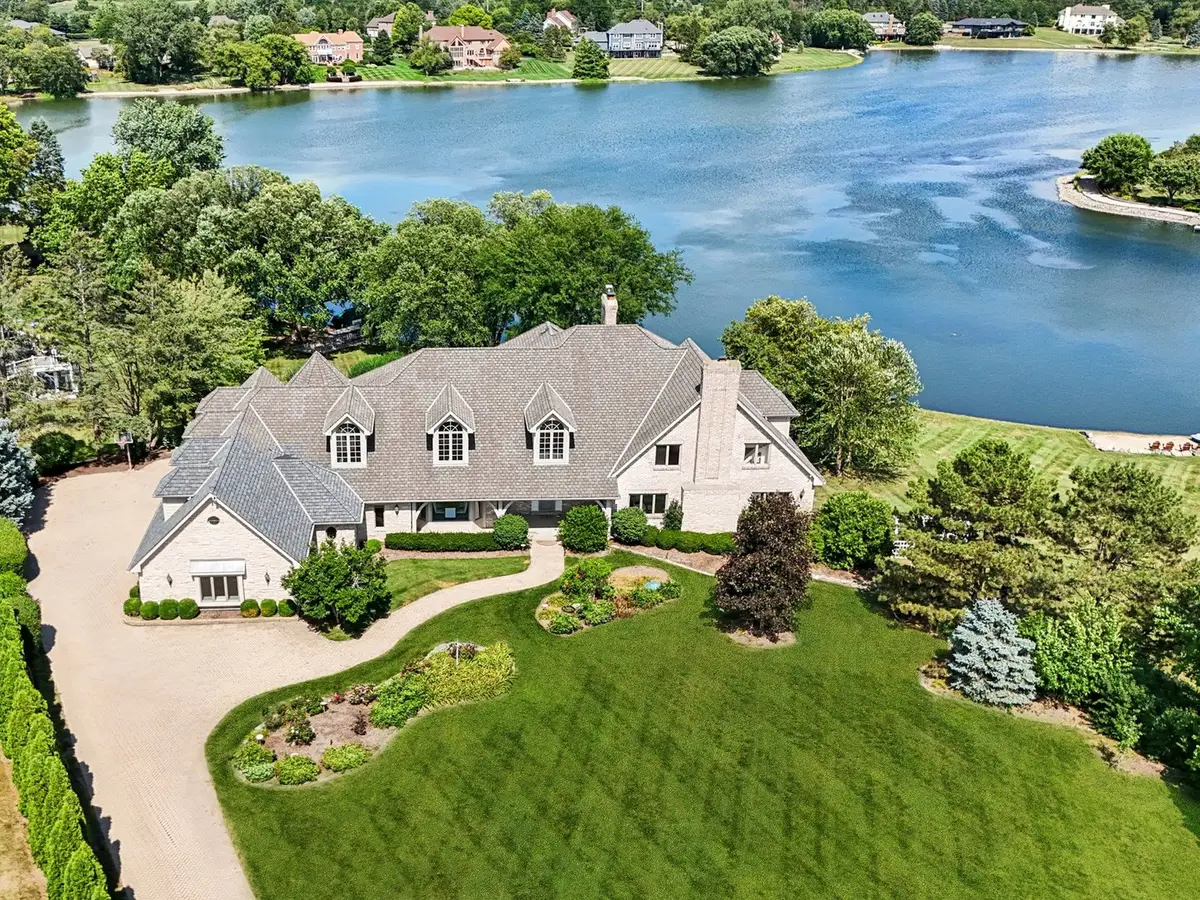

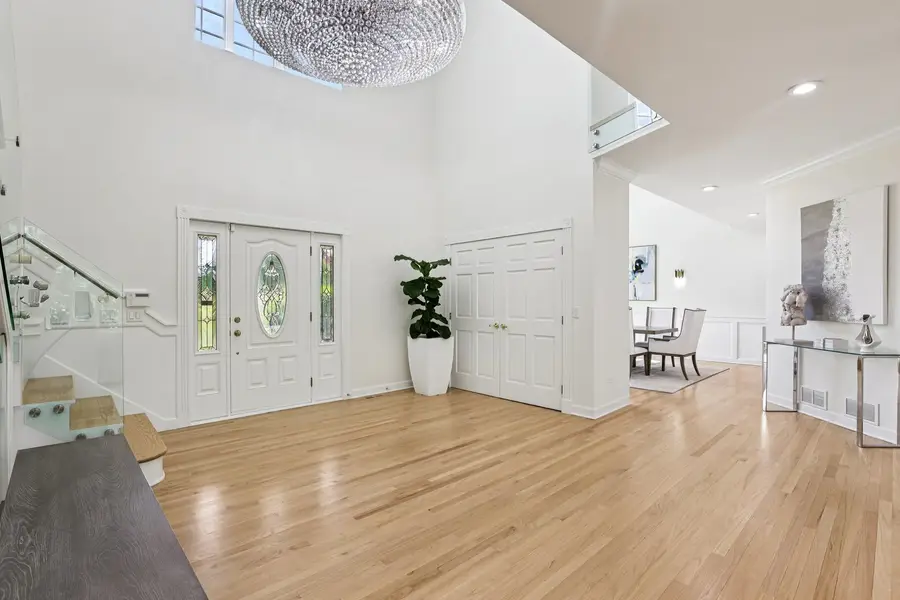
Listed by:kim alden
Office:compass
MLS#:12442935
Source:MLSNI
Price summary
- Price:$1,999,000
- Price per sq. ft.:$233.8
- Monthly HOA dues:$225
About this home
Where Every Room Meets the Lake. Welcome to this exceptional Evan Harris-custom home, uniquely designed to offer panoramic lake views from almost every room of your private 35-acre oasis. Combining timeless craftsmanship with modern luxury, this residence provides resort-style living in the heart of Inverness. This home has been meticulously renovated to reflect a sophisticated, magazine-worthy aesthetic. Grand Arrival Approach your retreat via a long, brick-paved driveway that winds through professionally landscaped grounds brimming with mature trees and perennial gardens. The all-brick and stone exterior exudes elegance, while the home's orientation captures the lake's shimmering beauty from sunrise to sunset. Rarely available in Inverness and Barrington, the expansive lot even offers the potential for a built-in pool. Main Level - Elegance Meets Comfort. Enter through the grand foyer into the great room, showcasing soaring ceilings, a floor-to-ceiling stone fireplace, and a full wall of Pella windows that frame breathtaking water views. Refinished hardwood floors, updated lighting, and custom window treatments enhance the main living areas. The gourmet kitchen boasts custom cream cabinetry with a chocolate glaze, granite countertops, a spacious island, built-in pantry, and a cozy breakfast nook overlooking the lake. The formal dining room is ideal for memorable gatherings, and the library, with custom built-ins and a charming fireplace, offers a quiet retreat. Designed for multi-generational living, this level features two primary suites: * Primary Suite: Enjoy serene lake views, a fireplace, a spa-like bath with a soaking tub and separate shower, and a spacious walk-in closet. * Second Suite: Added in 2017 with a value of $200,000, includes a full bath, walk-in closet, and built-in cabinetry. Additionally, this level includes a well-appointed study with custom built-ins, plus a corner fireplace, first-floor laundry, and a mudroom with custom built-ins and double closets. Upper Level - Private Retreats. The second floor offers four spacious bedroom suites, each with its own ensuite bath and walk-in closet, ensuring comfort and privacy with picture-perfect lake views. Lower Level - The Entertainment Hub. This walkout lower level is an entertainer's dream, featuring a: * Recreation room with fireplace and wet bar * State-of-the-art theater room * Karaoke room * Exercise room * Additional bedroom & full bath * Four large storage rooms, including a cedar closet Outdoor Living - Resort at Home Outdoor living is elevated with multiple decks, a screened gazebo with electricity, a firepit, and a private dock complete with a pontoon boat. A sprinkler system, motion-activated security lighting, and a 3-car heated garage offer convenience and peace of mind. Prime Location. Located in the award-winning Barrington School District and just minutes from Metra, shopping, dining, and expressways, this property offers unmatched privacy with easy access to everything you need. Buyer's Benefits, * Your Own 35-Acre Private Lake: Wake up to water views and enjoy boating, fishing, or tranquil sunsets right in your backyard (pontoon boat included!). * Two Main-Level Master Suites: Ideal for multi-generational living or long-term guests. * Walls of Pella Windows: Flood the home with natural light and frame stunning lake vistas year-round. * Chef's Gourmet Kitchen: Make cooking and entertaining a pleasure. * Space for Everyone: 7 bedrooms total, each with its own bath and walk-in closet. * Ultimate Entertainment Hub: Theater, wet bar, karaoke room, gym, and rec room ensure your home is the go-to gathering place. * Outdoor Living at Its Best: Enjoy multiple decks, a screened gazebo, firepit, and dock for endless fun. * Room to Add a Pool: A rare opportunity in Inverness and Barrington. * Prestigious Barrington Schools: Top-ranked education with quick access to conveniences.
Contact an agent
Home facts
- Year built:1989
- Listing Id #:12442935
- Added:1 day(s) ago
- Updated:August 14, 2025 at 09:39 PM
Rooms and interior
- Bedrooms:7
- Total bathrooms:7
- Full bathrooms:5
- Half bathrooms:2
- Living area:8,550 sq. ft.
Heating and cooling
- Cooling:Central Air
- Heating:Natural Gas, Zoned
Structure and exterior
- Roof:Asphalt
- Year built:1989
- Building area:8,550 sq. ft.
- Lot area:1.94 Acres
Schools
- High school:Barrington High School
- Middle school:Barrington Middle School Prairie
- Elementary school:Grove Avenue Elementary School
Finances and disclosures
- Price:$1,999,000
- Price per sq. ft.:$233.8
- Tax amount:$24,129 (2023)
New listings near 1314 Dunheath Drive
- Open Sun, 12 to 2pmNew
 $875,000Active5 beds 3 baths3,596 sq. ft.
$875,000Active5 beds 3 baths3,596 sq. ft.290 Cold Spring Road, Barrington, IL 60010
MLS# 12435997Listed by: BAIRD & WARNER - New
 $219,900Active2 beds 2 baths1,100 sq. ft.
$219,900Active2 beds 2 baths1,100 sq. ft.530 Shorely Drive #204, Barrington, IL 60010
MLS# 12445840Listed by: GRANDVIEW REALTY LLC - New
 $697,000Active3 beds 2 baths1,954 sq. ft.
$697,000Active3 beds 2 baths1,954 sq. ft.27784 W Flynn Creek Drive, Barrington, IL 60010
MLS# 12444128Listed by: ALL TIME REALTY, INC. - Open Sun, 11am to 1pmNew
 $635,000Active4 beds 3 baths2,400 sq. ft.
$635,000Active4 beds 3 baths2,400 sq. ft.316 Old Sutton Road, Barrington, IL 60010
MLS# 12445358Listed by: YOUR HOUSE REALTY - New
 $699,000Active4 beds 2 baths2,500 sq. ft.
$699,000Active4 beds 2 baths2,500 sq. ft.500 North Avenue, Barrington, IL 60010
MLS# 12416521Listed by: @PROPERTIES CHRISTIE'S INTERNATIONAL REAL ESTATE - New
 $339,850Active3 beds 2 baths1,250 sq. ft.
$339,850Active3 beds 2 baths1,250 sq. ft.1107 S Hough Street S, Barrington, IL 60010
MLS# 12444569Listed by: GENSTONE REALTY - New
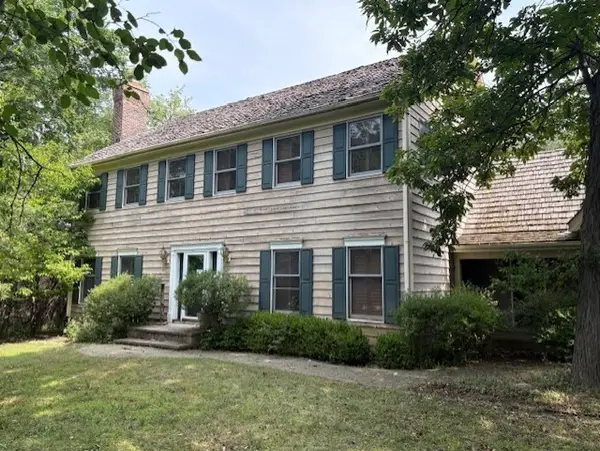 $575,000Active4 beds 4 baths3,285 sq. ft.
$575,000Active4 beds 4 baths3,285 sq. ft.25138 N Pawnee Road, Barrington, IL 60010
MLS# 12444281Listed by: CHICAGO AREA REALTY INC - New
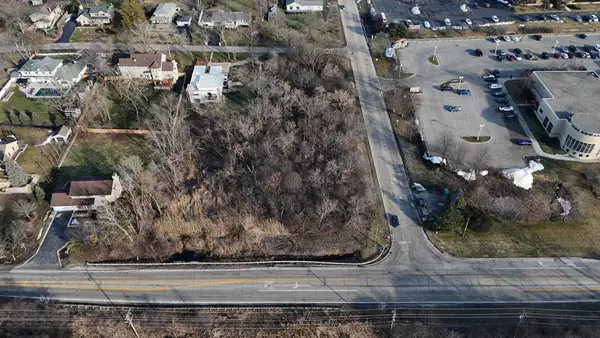 $50,000Active0.5 Acres
$50,000Active0.5 Acres6 S Barrington Road, Barrington, IL 60010
MLS# 12439781Listed by: REAL BROKER LLC - New
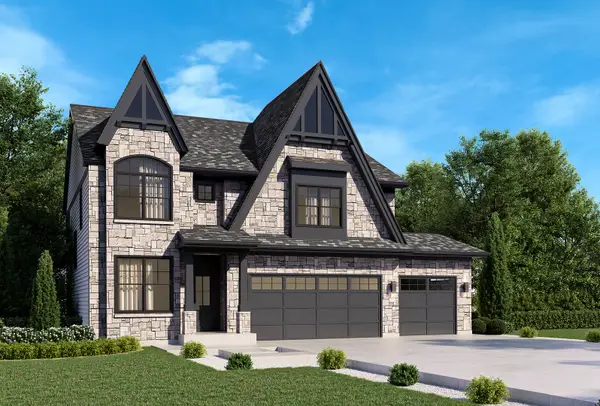 $1,350,000Active4 beds 4 baths4,790 sq. ft.
$1,350,000Active4 beds 4 baths4,790 sq. ft.1011 Prairie Avenue, Barrington, IL 60010
MLS# 12442855Listed by: COMPASS
