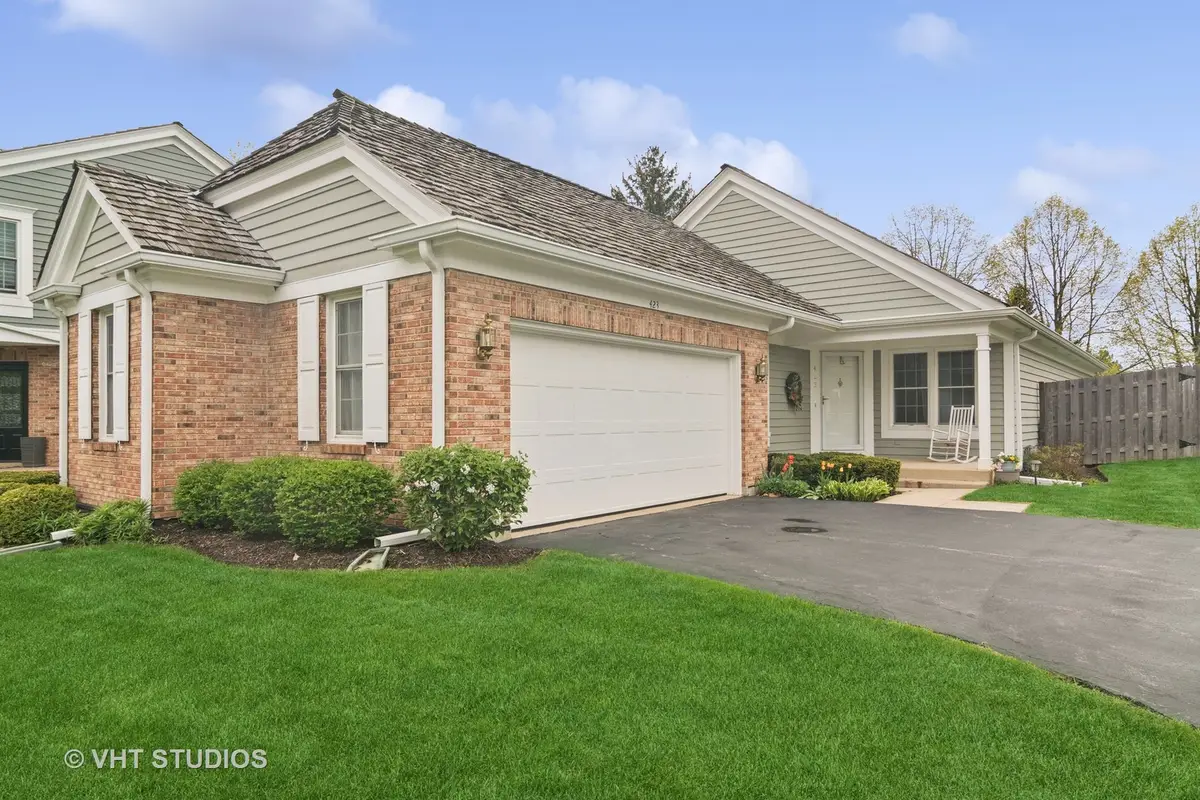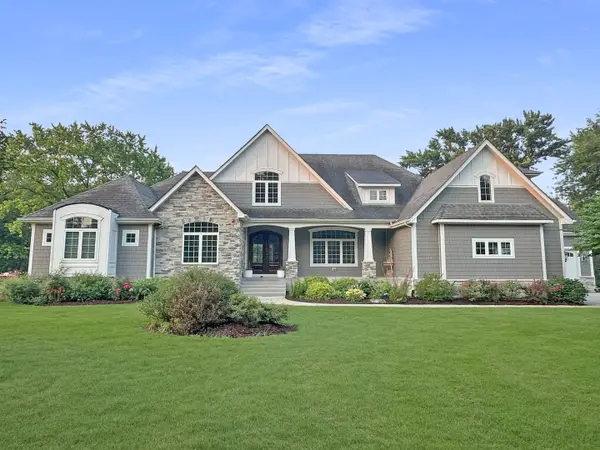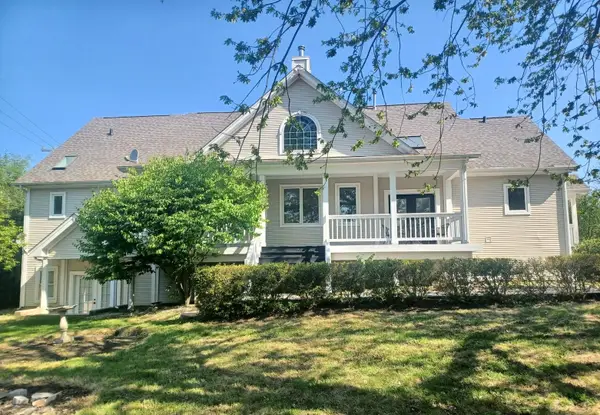423 Park Barrington Drive, Barrington, IL 60010
Local realty services provided by:ERA Naper Realty



423 Park Barrington Drive,Barrington, IL 60010
$619,000
- 4 Beds
- 4 Baths
- 1,716 sq. ft.
- Single family
- Pending
Listed by:ilona kazmer
Office:baird & warner
MLS#:12398776
Source:MLSNI
Price summary
- Price:$619,000
- Price per sq. ft.:$360.72
- Monthly HOA dues:$300
About this home
Inviting and perfectly situated in the maintenance free community of Park Barrington. This Middleton ranch will provide you comfort, space and living with ease. Perfect first level floor plan includes a combination living room - dining room with vaulted ceilings, a cozy fireplace PLUS a sunroom or den to read and reflect. Main level includes 2 large bedrooms and 2 full baths. The expansive finished basement provides another level of living, perfect for family guests or a caregiver. Complete with a family room, 2 bedrooms, full bath, kitchenette, and 50' storage area. The quaint yard is fenced in for your fur baby and privacy. Within the last 5 years this home as been beautifully maintained. Nice Kitchen w/ hardwood floors-white cab, granite countertops, Oven/range and microwave all SS, Pella windows, carpet & hardwood in entry. 2021 A/C & furnace, 2020 water heater, 2013 roof.
Contact an agent
Home facts
- Year built:1990
- Listing Id #:12398776
- Added:41 day(s) ago
- Updated:July 27, 2025 at 02:55 PM
Rooms and interior
- Bedrooms:4
- Total bathrooms:4
- Full bathrooms:3
- Half bathrooms:1
- Living area:1,716 sq. ft.
Heating and cooling
- Cooling:Central Air
- Heating:Forced Air, Natural Gas
Structure and exterior
- Roof:Shake
- Year built:1990
- Building area:1,716 sq. ft.
Schools
- High school:Barrington High School
- Middle school:Barrington Middle School Prairie
- Elementary school:Grove Avenue Elementary School
Utilities
- Water:Public
- Sewer:Public Sewer
Finances and disclosures
- Price:$619,000
- Price per sq. ft.:$360.72
- Tax amount:$8,268 (2023)
New listings near 423 Park Barrington Drive
- New
 $1,450,000Active5 beds 3 baths5,800 sq. ft.
$1,450,000Active5 beds 3 baths5,800 sq. ft.26303 W Merton Road, Barrington, IL 60010
MLS# 12428781Listed by: UNITED REAL ESTATE - CHICAGO - New
 $799,900Active4 beds 3 baths3,000 sq. ft.
$799,900Active4 beds 3 baths3,000 sq. ft.25482 W Lake Shore Drive, Barrington, IL 60010
MLS# 12433309Listed by: COMPASS - New
 $1,795,000Active4 beds 5 baths4,296 sq. ft.
$1,795,000Active4 beds 5 baths4,296 sq. ft.738 S Grove Avenue, Barrington, IL 60010
MLS# 12420195Listed by: @PROPERTIES CHRISTIE'S INTERNATIONAL REAL ESTATE  $492,900Pending3 beds 2 baths1,588 sq. ft.
$492,900Pending3 beds 2 baths1,588 sq. ft.727 S Cook Street, Barrington, IL 60010
MLS# 12432609Listed by: RE/MAX SUBURBAN- New
 $525,000Active3 beds 2 baths1,360 sq. ft.
$525,000Active3 beds 2 baths1,360 sq. ft.808 Lill Street, Barrington, IL 60010
MLS# 12412505Listed by: KELLER WILLIAMS SUCCESS REALTY - New
 $275,000Active3 beds 1 baths1,584 sq. ft.
$275,000Active3 beds 1 baths1,584 sq. ft.115 Dundee Avenue, Barrington, IL 60010
MLS# 12432001Listed by: COLDWELL BANKER REALTY - New
 $669,999Active4 beds 3 baths2,728 sq. ft.
$669,999Active4 beds 3 baths2,728 sq. ft.101 Tudor Drive, Barrington, IL 60010
MLS# 12430774Listed by: BAIRD & WARNER - Open Sat, 11am to 1pmNew
 $699,999Active4 beds 3 baths3,830 sq. ft.
$699,999Active4 beds 3 baths3,830 sq. ft.1202 Prairie Avenue, Barrington, IL 60010
MLS# 12430289Listed by: COMPASS - New
 $750,000Active5 beds 3 baths3,275 sq. ft.
$750,000Active5 beds 3 baths3,275 sq. ft.870 Georgetowne Lane, Barrington, IL 60010
MLS# 12430023Listed by: COMPASS - New
 $699,900Active4 beds 3 baths2,727 sq. ft.
$699,900Active4 beds 3 baths2,727 sq. ft.104 Howe Terrace, Barrington, IL 60010
MLS# 12429874Listed by: HOMESMART CONNECT
