1061 Martingale Drive, Bartlett, IL 60103
Local realty services provided by:ERA Naper Realty
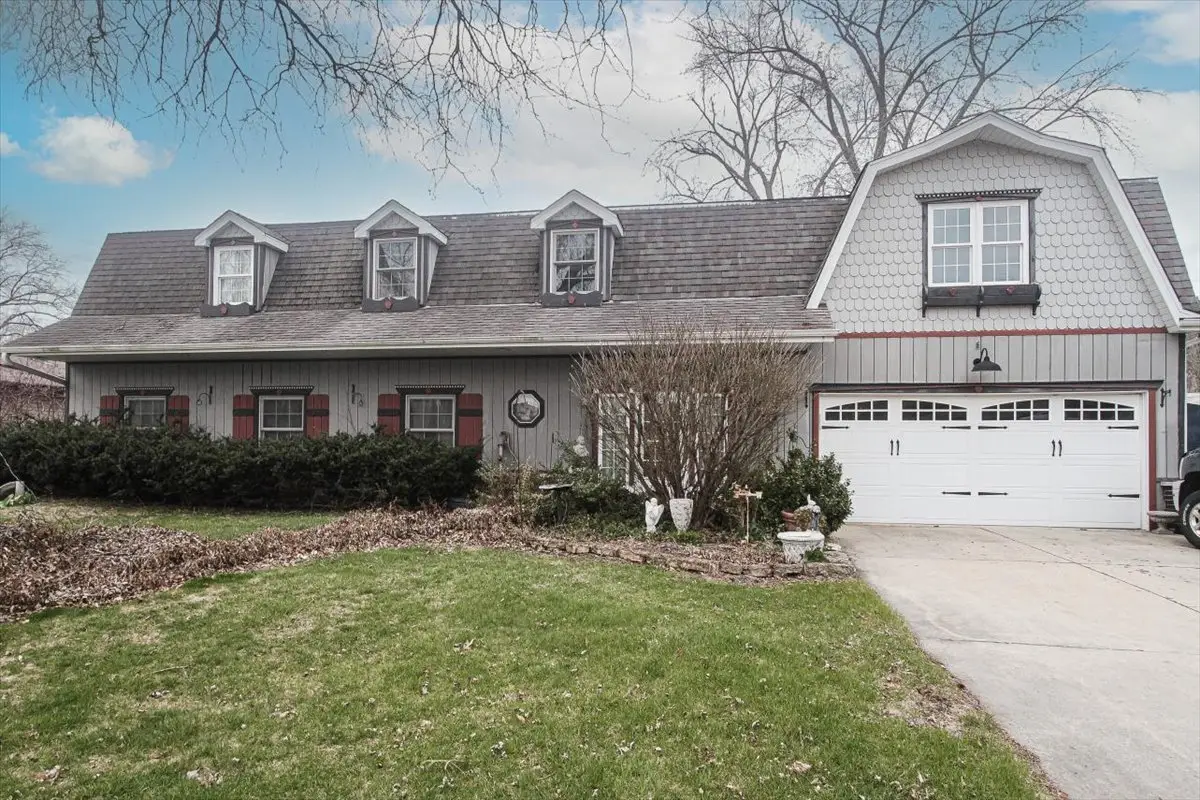
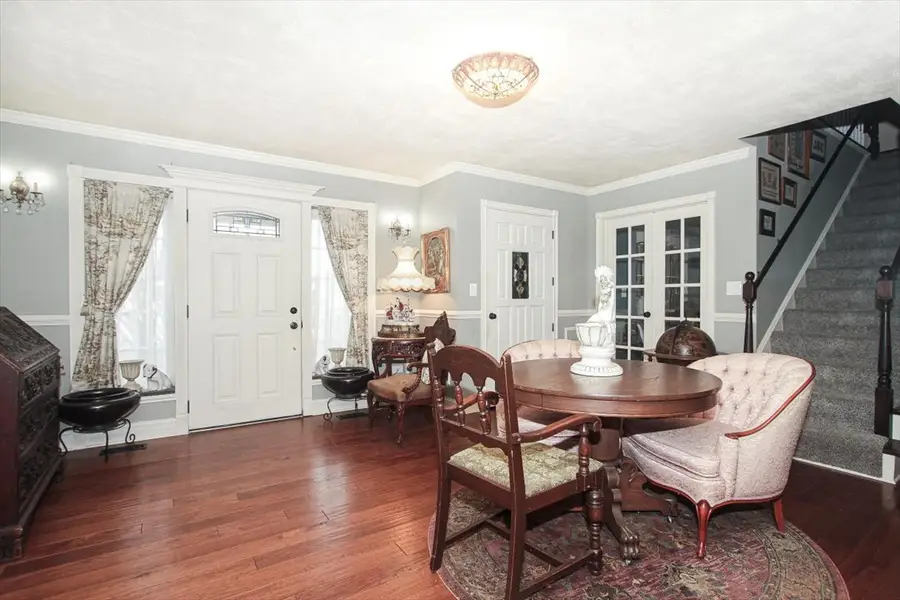

Listed by:sharon falco
Office:remax legends
MLS#:12046866
Source:MLSNI
Price summary
- Price:$579,900
- Price per sq. ft.:$126.07
About this home
CUSTOMIZED FROM TOP TO BOTTOM. 5 BEDROOM, 4.1 BATH HOME WITH OVER 4500 SQ FT. SO MUCH CHARM, CHARACTER, AND QUALITY CRAFTSMANSHIP T/O. UNIQUE LAYOUT ON FIRST FLOOR WITH STUDY, TWO BEDROOMS, FULL AND HALF BATHS. ENTERTAINMENT-SIZED KITCHEN WITH 6 BURNER WOLF STOVE, DOUBLE-COPPER SINK, STAINLESS STEEL REFRIGERATOR, CHERRY 42" KITCHEN CABINETS AND CUSTOM (10 FT. BY 7.5 FT) ONE OF A KIND "CANDY" STORAGE FURNITURE CABINET. KITCHEN OVERLOOKING FAMILY ROOM WITH COZY FIREPLACE. VOLUME CEILINGS, DUAL STAIRCASE LEADING TO SECOND FLOOR WITH FINISHED RECREATION ROOM, 3 BEDROOMS, 2 FULL BATHS, A HALLWAY WITH READING NOOK AND TONS OF STORAGE. HAND CRAFTED HICKORY WOOD AND SLATE FLOORING T/O, PLASTER WALLS, 2 ZONE HEATING AND COOLING, DEEP 255 FT LOT AND HUGE "MAN CAVE" 2 STORY BARN WITH LOFT (APPROX. 1600 SQ FT.) AND GREENHOUSE. LUSH LANDSCAPING SURROUNDS THE HOME. SELLER WOULD CONSIDER SELLING HOME WITH RARE ANTIQUES PLEASE CALL LIST AGENT FOR DETAILS.
Contact an agent
Home facts
- Year built:1958
- Listing Id #:12046866
- Added:111 day(s) ago
- Updated:August 13, 2025 at 07:39 AM
Rooms and interior
- Bedrooms:5
- Total bathrooms:5
- Full bathrooms:4
- Half bathrooms:1
- Living area:4,600 sq. ft.
Heating and cooling
- Cooling:Central Air, Zoned
- Heating:Natural Gas
Structure and exterior
- Roof:Asphalt
- Year built:1958
- Building area:4,600 sq. ft.
- Lot area:0.53 Acres
Schools
- High school:Bartlett High School
- Middle school:East View Middle School
- Elementary school:Sycamore Trails Elementary Schoo
Utilities
- Water:Lake Michigan, Public
- Sewer:Public Sewer
Finances and disclosures
- Price:$579,900
- Price per sq. ft.:$126.07
- Tax amount:$10,250 (2023)
New listings near 1061 Martingale Drive
- New
 $475,000Active4 beds 3 baths2,198 sq. ft.
$475,000Active4 beds 3 baths2,198 sq. ft.1201 Pinetree Lane, Bartlett, IL 60103
MLS# 12446491Listed by: FATHOM REALTY IL LLC - New
 $384,500Active3 beds 2 baths1,340 sq. ft.
$384,500Active3 beds 2 baths1,340 sq. ft.109 S Western Avenue, Bartlett, IL 60103
MLS# 12445243Listed by: REALTY ONE GROUP EXCEL - Open Sat, 12 to 3pmNew
 $390,000Active3 beds 2 baths1,508 sq. ft.
$390,000Active3 beds 2 baths1,508 sq. ft.923 Capistrano Terrace, Bartlett, IL 60103
MLS# 12445959Listed by: HOMESMART CONNECT LLC - New
 $235,000Active1 beds 2 baths1,041 sq. ft.
$235,000Active1 beds 2 baths1,041 sq. ft.275 E Railroad Avenue #205, Bartlett, IL 60103
MLS# 12445093Listed by: SUBURBAN LIFE REALTY, LTD. - Open Sat, 12 to 3pmNew
 $539,900Active4 beds 4 baths2,550 sq. ft.
$539,900Active4 beds 4 baths2,550 sq. ft.308 Oakbrook Court, Bartlett, IL 60103
MLS# 12445516Listed by: COMPASS - New
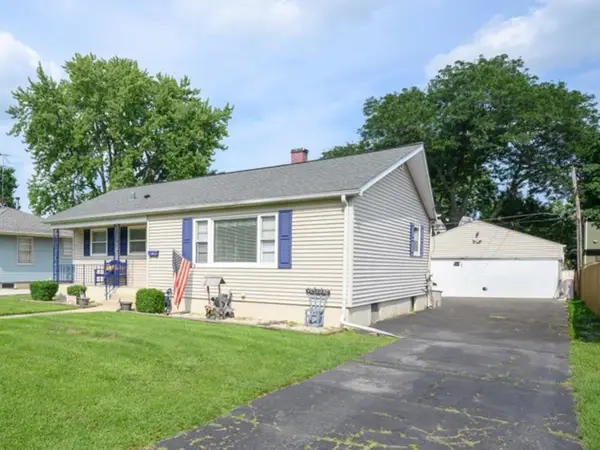 $309,900Active4 beds 1 baths1,227 sq. ft.
$309,900Active4 beds 1 baths1,227 sq. ft.105 N Chase Avenue, Bartlett, IL 60103
MLS# 12443777Listed by: SOUTHWESTERN REAL ESTATE, INC. - Open Sat, 12 to 2pm
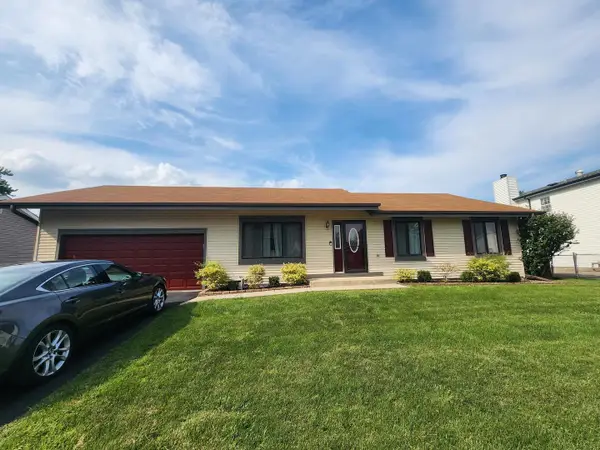 $385,000Pending3 beds 2 baths1,366 sq. ft.
$385,000Pending3 beds 2 baths1,366 sq. ft.640 Lido Terrace W, Bartlett, IL 60103
MLS# 12439185Listed by: @PROPERTIES CHRISTIE'S INTERNATIONAL REAL ESTATE - New
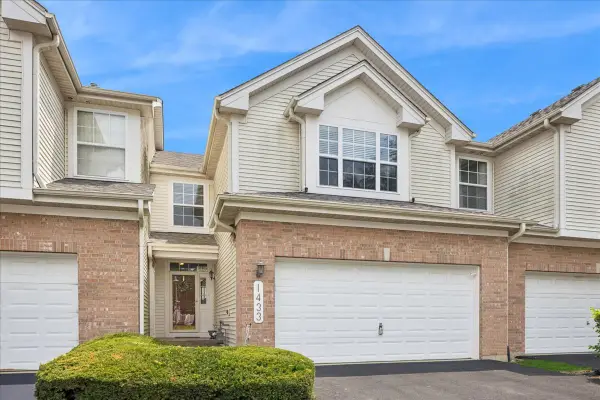 $389,900Active2 beds 3 baths1,760 sq. ft.
$389,900Active2 beds 3 baths1,760 sq. ft.1433 Quincy Bridge Court, Bartlett, IL 60103
MLS# 12440130Listed by: COLDWELL BANKER REALTY - New
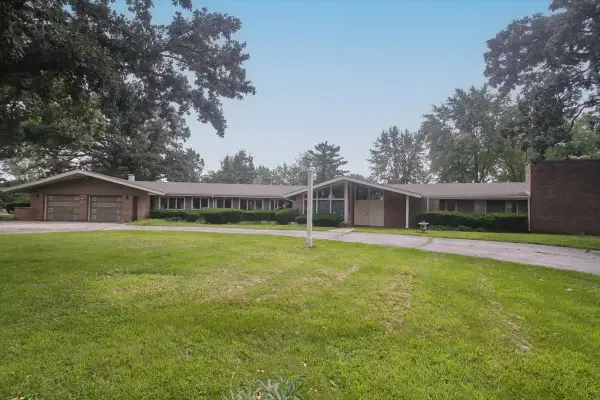 $999,000Active4 beds 5 baths4,630 sq. ft.
$999,000Active4 beds 5 baths4,630 sq. ft.701 W Stearns Road, Bartlett, IL 60103
MLS# 12437061Listed by: CENTURY 21 CIRCLE - New
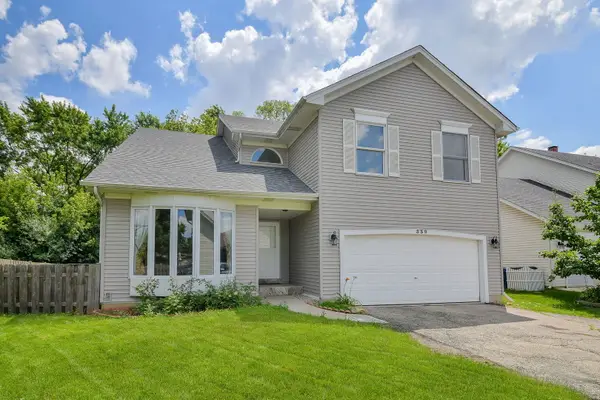 $449,900Active3 beds 4 baths2,297 sq. ft.
$449,900Active3 beds 4 baths2,297 sq. ft.339 Windsor Drive, Bartlett, IL 60103
MLS# 12442776Listed by: @PROPERTIES CHRISTIE'S INTERNATIONAL REAL ESTATE

