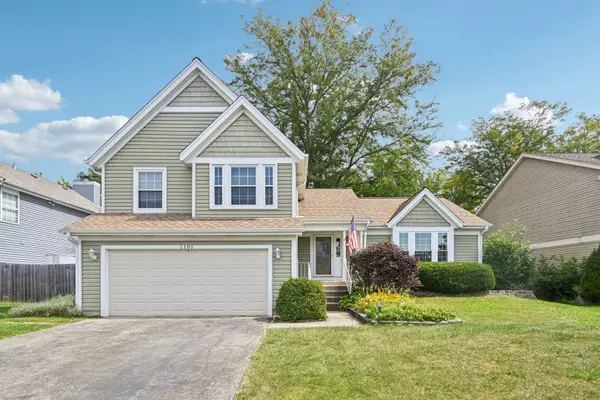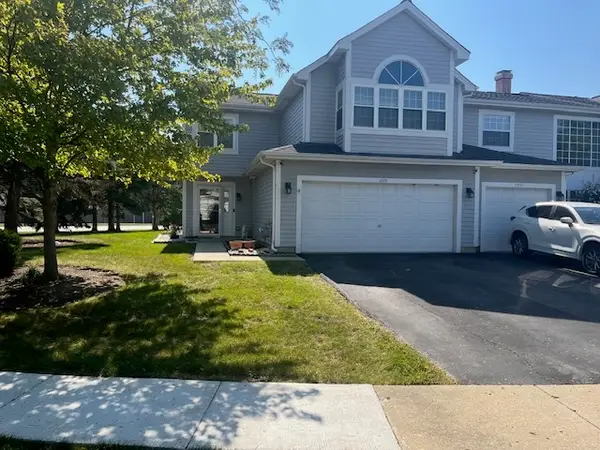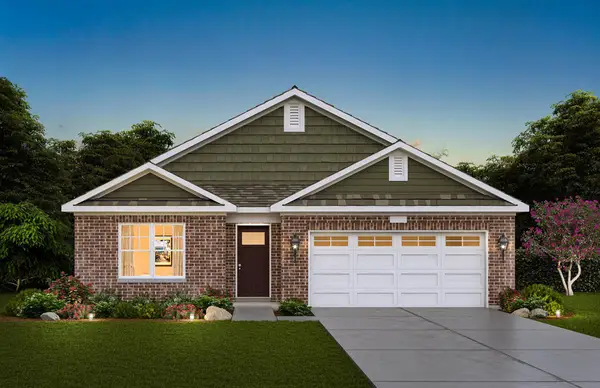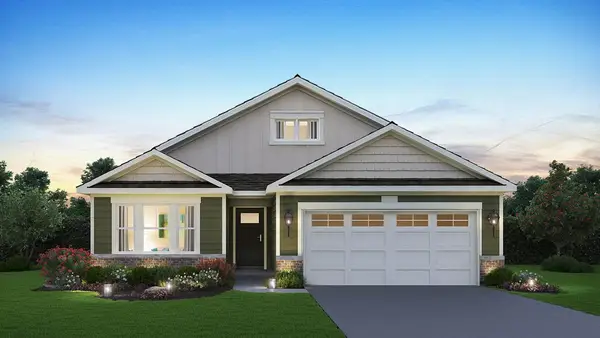1239 Spaulding Road, Bartlett, IL 60103
Local realty services provided by:ERA Naper Realty
1239 Spaulding Road,Bartlett, IL 60103
$400,000
- 3 Beds
- 3 Baths
- - sq. ft.
- Condominium
- Active
Listed by:patty wojtach
Office:real broker, llc.
MLS#:12472780
Source:MLSNI
Price summary
- Price:$400,000
- Monthly HOA dues:$236
About this home
Experience luxury living in this beautifully updated three bedroom, 2.5-bath end-unit townhome in the highly desirable Eagles Ridge subdivision. From the inviting family room with its cozy gas-log fireplace to the hardwood floors that flow through the foyer, kitchen, dining room, hall, and main bath, every detail has been thoughtfully designed. The fully remodeled kitchen impresses with quartz countertops, a Carrara marble backsplash, 42-inch white cabinetry, and a top-of-the-line GE Cafe range, while the spacious primary suite offers a walk-in closet and a stunningly updated bath with a new tile shower surround, glass doors, ceramic flooring, and a double-bowl vanity with solid-surface counters. Outside, sliding doors open to an oversized stamped concrete patio and a generous side yard overlooking a tranquil nature area, creating the perfect space for relaxing or entertaining. With a new zoned furnace (2022), dual smart thermostats, a whole-home humidifier, and countless other updates, this rare gem blends modern elegance with everyday comfort, all within walking distance to nearby parks.
Contact an agent
Home facts
- Year built:2002
- Listing ID #:12472780
- Added:1 day(s) ago
- Updated:September 16, 2025 at 07:28 PM
Rooms and interior
- Bedrooms:3
- Total bathrooms:3
- Full bathrooms:2
- Half bathrooms:1
Heating and cooling
- Cooling:Central Air
- Heating:Forced Air, Natural Gas
Structure and exterior
- Year built:2002
Schools
- High school:South Elgin High School
- Middle school:Kenyon Woods Middle School
- Elementary school:Liberty Elementary School
Utilities
- Water:Lake Michigan
- Sewer:Public Sewer
Finances and disclosures
- Price:$400,000
- Tax amount:$8,454 (2023)
New listings near 1239 Spaulding Road
- New
 $370,000Active3 beds 2 baths1,508 sq. ft.
$370,000Active3 beds 2 baths1,508 sq. ft.923 Capistrano Terrace, Bartlett, IL 60103
MLS# 12473369Listed by: HOMESMART CONNECT LLC - New
 $249,000Active3 beds 2 baths1,320 sq. ft.
$249,000Active3 beds 2 baths1,320 sq. ft.1123 Sausalito Court, Bartlett, IL 60103
MLS# 12465941Listed by: REDFIN CORPORATION - Open Sat, 11am to 1pmNew
 $409,900Active3 beds 3 baths1,802 sq. ft.
$409,900Active3 beds 3 baths1,802 sq. ft.1101 Dorchester Lane, Bartlett, IL 60103
MLS# 12468102Listed by: REDFIN CORPORATION - New
 $349,900Active3 beds 3 baths1,723 sq. ft.
$349,900Active3 beds 3 baths1,723 sq. ft.1273 Dunamon Drive, Bartlett, IL 60103
MLS# 12471324Listed by: WELCOME REALTY - New
 $539,990Active2 beds 2 baths1,863 sq. ft.
$539,990Active2 beds 2 baths1,863 sq. ft.1384 Wild Tulip Circle, Bartlett, IL 60103
MLS# 12471887Listed by: DAYNAE GAUDIO - New
 $469,990Active2 beds 2 baths1,660 sq. ft.
$469,990Active2 beds 2 baths1,660 sq. ft.1216 Wild Tulip Circle, Bartlett, IL 60103
MLS# 12471847Listed by: DAYNAE GAUDIO - New
 $506,990Active2 beds 2 baths1,743 sq. ft.
$506,990Active2 beds 2 baths1,743 sq. ft.1210 Wild Tulip Circle, Bartlett, IL 60103
MLS# 12471819Listed by: DAYNAE GAUDIO - New
 $449,000Active3 beds 4 baths2,303 sq. ft.
$449,000Active3 beds 4 baths2,303 sq. ft.1324 Smoketree Lane, Bartlett, IL 60103
MLS# 12467715Listed by: INTER PROPERTIES INC - New
 $549,900Active3 beds 3 baths2,077 sq. ft.
$549,900Active3 beds 3 baths2,077 sq. ft.1336 Vernon Lane, Bartlett, IL 60103
MLS# 12458542Listed by: KELLER WILLIAMS SUCCESS REALTY
