1384 Northgate Drive, Bartlett, IL 60103
Local realty services provided by:ERA Naper Realty
1384 Northgate Drive,Bartlett, IL 60103
$429,900
- 3 Beds
- 3 Baths
- 2,448 sq. ft.
- Single family
- Pending
Listed by:kevin forkin
Office:re/max suburban
MLS#:12467374
Source:MLSNI
Price summary
- Price:$429,900
- Price per sq. ft.:$175.61
About this home
SALE FELL. BUYER GOT COLD FEET. NO BUILDING INSPECTION WAS DONE. A WORLD OF WOODS AND LIGHT! THIS 3 BEDROOM HOME HAS AN OPEN AIREY FLOOR PLAN COMPLETE WITH A FINISHED PARTIAL BASEMENT. HARDWOOD FLOORS THRU OUT THE MAIN LEVEL, VAULTED CEILING, BAY WINDOW AND WOODBURNING FIREPLACE MAKE FOR A HOMEY RETREAT. FORMAL DINING AREA FOR THE HOLIDAYS, EATING AREA FOR EVERYDAY, FIRST FLOOR FAMILY ROOM WITH FIREPLACE AND LET YOUR IMAGINATION RUN WILD FOR THE FINISHED BASEMENT, REC ROOM, GAME ROOM, IN HOME OFFICE. . . ! SUN KISSED KITCHEN WITH PANTRY, STAINLESS STEEL APPLIANCES, BREAKFAST BAR AND EATING AREA WOULD MAKE ANY CHEF PROUD. FULLY FENCED BACKYARD WITH MAINTENANCE FREE DECK FOR WATCHING THE SUNSETS. NEARBY PARKS, PONDS AND FOREST PRESERVE MAKE THIS A WONDERFUL NEIGHBORHOOD TO CALL HOME!
Contact an agent
Home facts
- Year built:1992
- Listing ID #:12467374
- Added:37 day(s) ago
- Updated:October 25, 2025 at 08:29 AM
Rooms and interior
- Bedrooms:3
- Total bathrooms:3
- Full bathrooms:2
- Half bathrooms:1
- Living area:2,448 sq. ft.
Heating and cooling
- Cooling:Central Air
- Heating:Forced Air, Natural Gas
Structure and exterior
- Roof:Asphalt
- Year built:1992
- Building area:2,448 sq. ft.
- Lot area:0.34 Acres
Schools
- High school:South Elgin High School
- Middle school:Kenyon Woods Middle School
- Elementary school:Wayne Elementary School
Utilities
- Water:Lake Michigan, Public
- Sewer:Public Sewer
Finances and disclosures
- Price:$429,900
- Price per sq. ft.:$175.61
- Tax amount:$10,136 (2024)
New listings near 1384 Northgate Drive
- Open Sun, 11am to 2pmNew
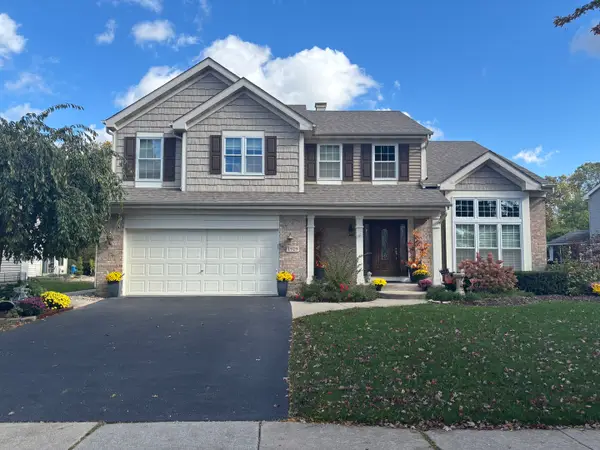 $560,000Active3 beds 3 baths2,345 sq. ft.
$560,000Active3 beds 3 baths2,345 sq. ft.1529 Longmeadow Lane, Bartlett, IL 60103
MLS# 12500478Listed by: BAIRD & WARNER - New
 $284,900Active2 beds 2 baths1,579 sq. ft.
$284,900Active2 beds 2 baths1,579 sq. ft.271 E Railroad Avenue #302, Bartlett, IL 60103
MLS# 12488916Listed by: BAIRD & WARNER - Open Sat, 10am to 12pmNew
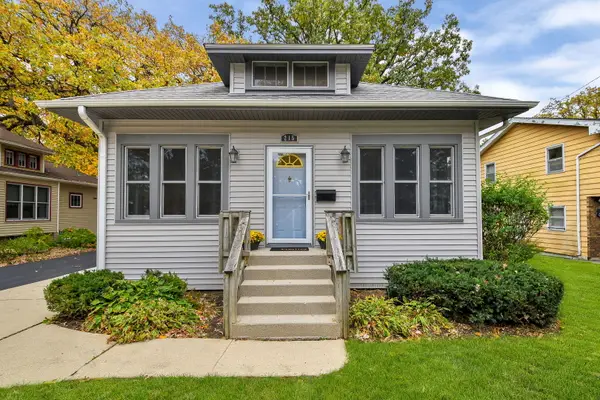 $390,000Active3 beds 2 baths2,000 sq. ft.
$390,000Active3 beds 2 baths2,000 sq. ft.215 N Oak Avenue, Bartlett, IL 60103
MLS# 12502288Listed by: @PROPERTIES CHRISTIE'S INTERNATIONAL REAL ESTATE - Open Sat, 11am to 1pmNew
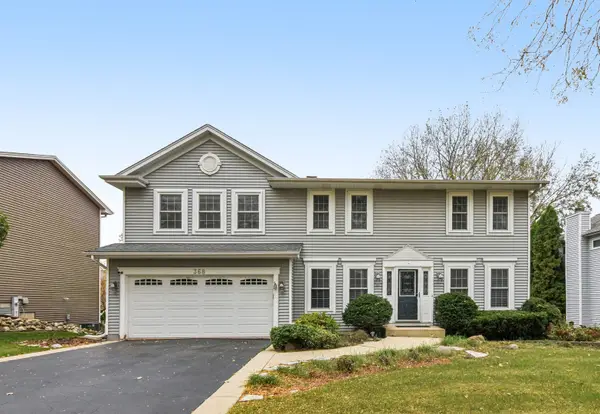 $490,000Active4 beds 4 baths3,235 sq. ft.
$490,000Active4 beds 4 baths3,235 sq. ft.368 Pinoak Drive, Bartlett, IL 60103
MLS# 12499785Listed by: REDFIN CORPORATION - Open Sun, 2 to 4pmNew
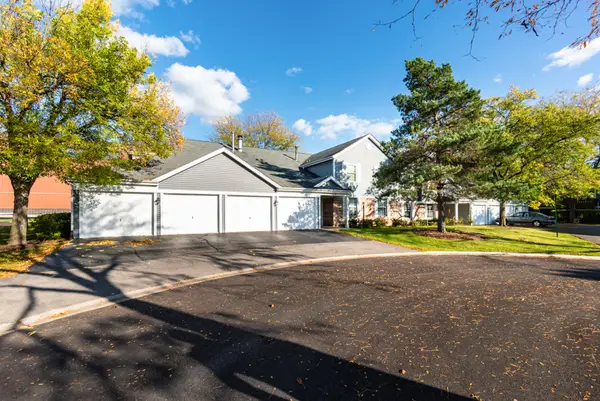 $245,000Active3 beds 1 baths1,200 sq. ft.
$245,000Active3 beds 1 baths1,200 sq. ft.759 Sterling Court #A2, Bartlett, IL 60103
MLS# 12496614Listed by: KELLER WILLIAMS PREMIERE PROPERTIES - New
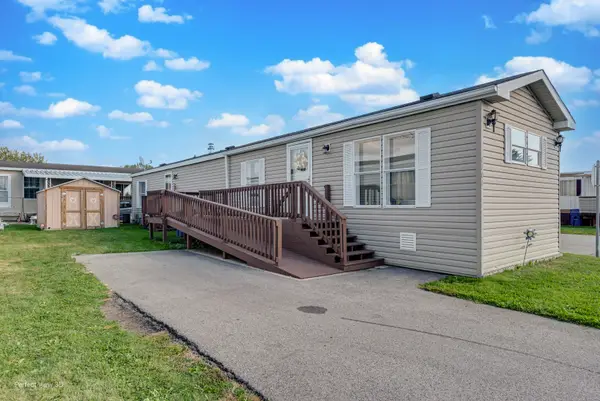 $85,000Active2 beds 1 baths
$85,000Active2 beds 1 baths1101 Mable Lane #1101, Bartlett, IL 60103
MLS# 12500262Listed by: INVESTORS REALTY LTD. - New
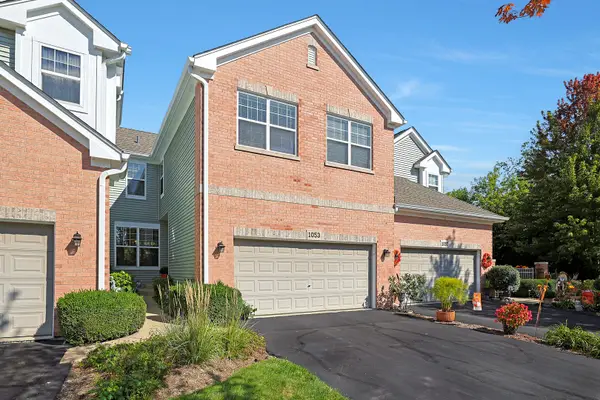 $539,900Active3 beds 4 baths1,920 sq. ft.
$539,900Active3 beds 4 baths1,920 sq. ft.1053 Hummingbird Way, Bartlett, IL 60103
MLS# 12470437Listed by: PLATINUM TEAM REALTY LLC - New
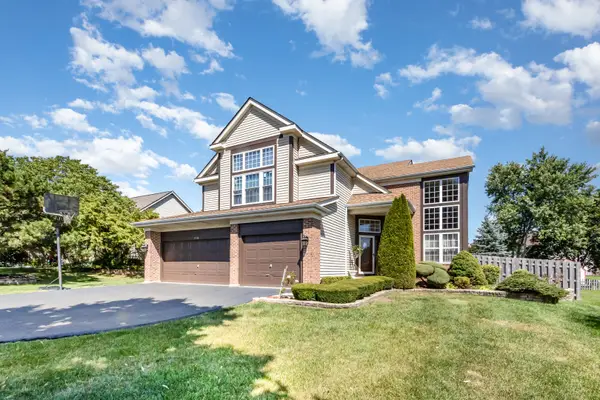 $589,900Active5 beds 4 baths2,577 sq. ft.
$589,900Active5 beds 4 baths2,577 sq. ft.1334 Richmond Lane, Bartlett, IL 60103
MLS# 12498796Listed by: COLDWELL BANKER REAL ESTATE GROUP - New
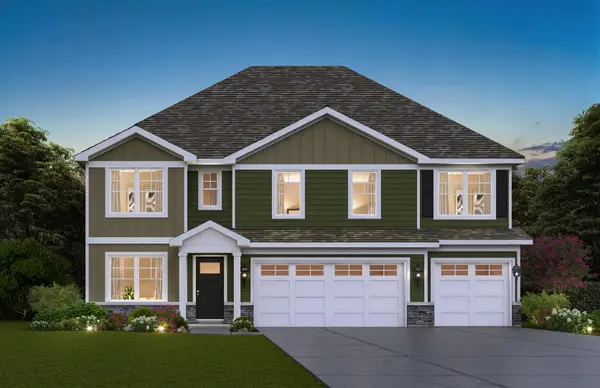 $709,990Active5 beds 3 baths3,044 sq. ft.
$709,990Active5 beds 3 baths3,044 sq. ft.1232 Wildflower Lane, Bartlett, IL 60103
MLS# 12498116Listed by: DAYNAE GAUDIO - New
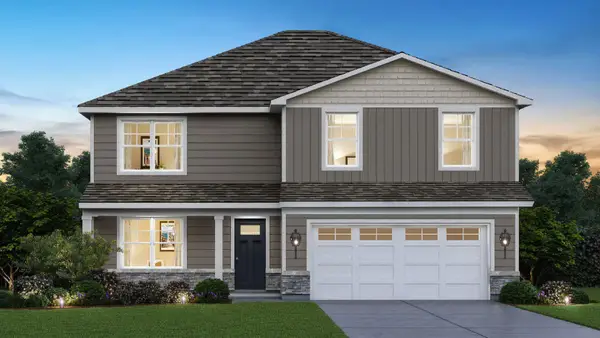 $649,990Active4 beds 3 baths2,600 sq. ft.
$649,990Active4 beds 3 baths2,600 sq. ft.1258 Tiger Lily Drive, Bartlett, IL 60103
MLS# 12498205Listed by: DAYNAE GAUDIO
