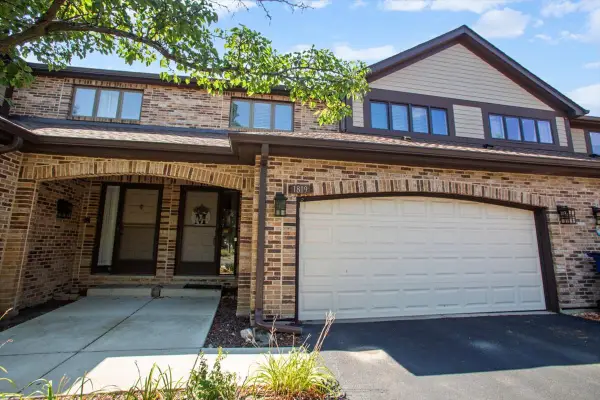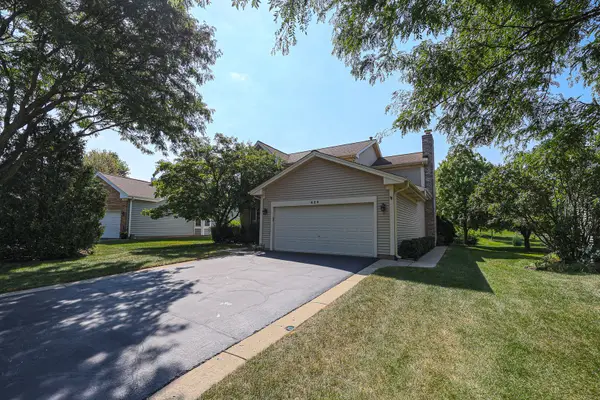1450 Anvil Court, Bartlett, IL 60103
Local realty services provided by:Results Realty ERA Powered

1450 Anvil Court,Bartlett, IL 60103
$570,500
- 4 Beds
- 3 Baths
- - sq. ft.
- Single family
- Sold
Listed by:ralph binetti
Office:re/max suburban
MLS#:12408378
Source:MLSNI
Sorry, we are unable to map this address
Price summary
- Price:$570,500
- Monthly HOA dues:$43.75
About this home
This beautiful home offers exceptional curb appeal and sits on a stunning lot with serene pond views, creating a tranquil backdrop for everyday living. Step into and be impressed with this wonderful open floor plan home with a dramatic two-story foyer, spacious eat-in kitchen features an island, ample counter space and cabinets, black appliances, and opens seamlessly to the large family room with a cozy fireplace-both rooms offering incredible views of the pond. With four generous bedrooms, the primary suite includes a walk-in closet and a private bath with double bowl vanity, separate shower, and relaxing whirlpool tub. Additional highlights include a first-floor den, formal living and dining rooms, hardwood floors, a convenient first-floor laundry room, a full unfinished basement with endless potential, and an attached 2.5-car garage. HVAC system new in 2022 and roof 2010. Nestled in a desirable subdivision with ponds, bike paths, and parks, and just minutes from the train station-this home truly has it all. Don't miss out!
Contact an agent
Home facts
- Year built:1997
- Listing Id #:12408378
- Added:36 day(s) ago
- Updated:August 16, 2025 at 11:41 AM
Rooms and interior
- Bedrooms:4
- Total bathrooms:3
- Full bathrooms:2
- Half bathrooms:1
Heating and cooling
- Cooling:Central Air
- Heating:Forced Air, Natural Gas
Structure and exterior
- Roof:Asphalt
- Year built:1997
Schools
- High school:South Elgin High School
- Middle school:Kenyon Woods Middle School
- Elementary school:Wayne Elementary School
Utilities
- Water:Lake Michigan
- Sewer:Public Sewer
Finances and disclosures
- Price:$570,500
- Tax amount:$7,292 (2024)
New listings near 1450 Anvil Court
- New
 $409,900Active4 beds 3 baths1,904 sq. ft.
$409,900Active4 beds 3 baths1,904 sq. ft.271 S Western Avenue, Bartlett, IL 60103
MLS# 12447961Listed by: REMAX LEGENDS - New
 $375,000Active3 beds 2 baths1,446 sq. ft.
$375,000Active3 beds 2 baths1,446 sq. ft.416 W North Avenue, Bartlett, IL 60103
MLS# 12447968Listed by: REMAX LEGENDS - Open Sat, 1 to 3pmNew
 $450,000Active5 beds 3 baths2,271 sq. ft.
$450,000Active5 beds 3 baths2,271 sq. ft.1208 Dogwood Lane, Bartlett, IL 60103
MLS# 12445254Listed by: WISTERIA REAL ESTATE LLC - Open Sat, 12 to 2pmNew
 $465,000Active3 beds 3 baths1,802 sq. ft.
$465,000Active3 beds 3 baths1,802 sq. ft.272 Village Lane, Bartlett, IL 60103
MLS# 12447755Listed by: COLDWELL BANKER REALTY - Open Sat, 12 to 2pmNew
 $375,000Active3 beds 4 baths1,820 sq. ft.
$375,000Active3 beds 4 baths1,820 sq. ft.1819 Golf View Drive, Bartlett, IL 60103
MLS# 12443605Listed by: BAIRD & WARNER - Open Sat, 11:30am to 1:30pmNew
 $474,900Active4 beds 3 baths2,271 sq. ft.
$474,900Active4 beds 3 baths2,271 sq. ft.629 Dogleg Lane, Bartlett, IL 60103
MLS# 12446040Listed by: ARNI REALTY INCORPORATED - Open Sat, 2:30 to 4:30pmNew
 $475,000Active4 beds 3 baths2,198 sq. ft.
$475,000Active4 beds 3 baths2,198 sq. ft.1201 Pinetree Lane, Bartlett, IL 60103
MLS# 12446491Listed by: FATHOM REALTY IL LLC - New
 $384,500Active3 beds 2 baths1,340 sq. ft.
$384,500Active3 beds 2 baths1,340 sq. ft.109 S Western Avenue, Bartlett, IL 60103
MLS# 12445243Listed by: REALTY ONE GROUP EXCEL - Open Sat, 12 to 3pmNew
 $390,000Active3 beds 2 baths1,508 sq. ft.
$390,000Active3 beds 2 baths1,508 sq. ft.923 Capistrano Terrace, Bartlett, IL 60103
MLS# 12445959Listed by: HOMESMART CONNECT LLC - Open Sat, 11am to 1pmNew
 $499,999Active4 beds 3 baths2,196 sq. ft.
$499,999Active4 beds 3 baths2,196 sq. ft.372 Millwood Drive, Bartlett, IL 60103
MLS# 12445842Listed by: REAL PEOPLE REALTY

