1471 Canter Lane, Bartlett, IL 60103
Local realty services provided by:Results Realty ERA Powered
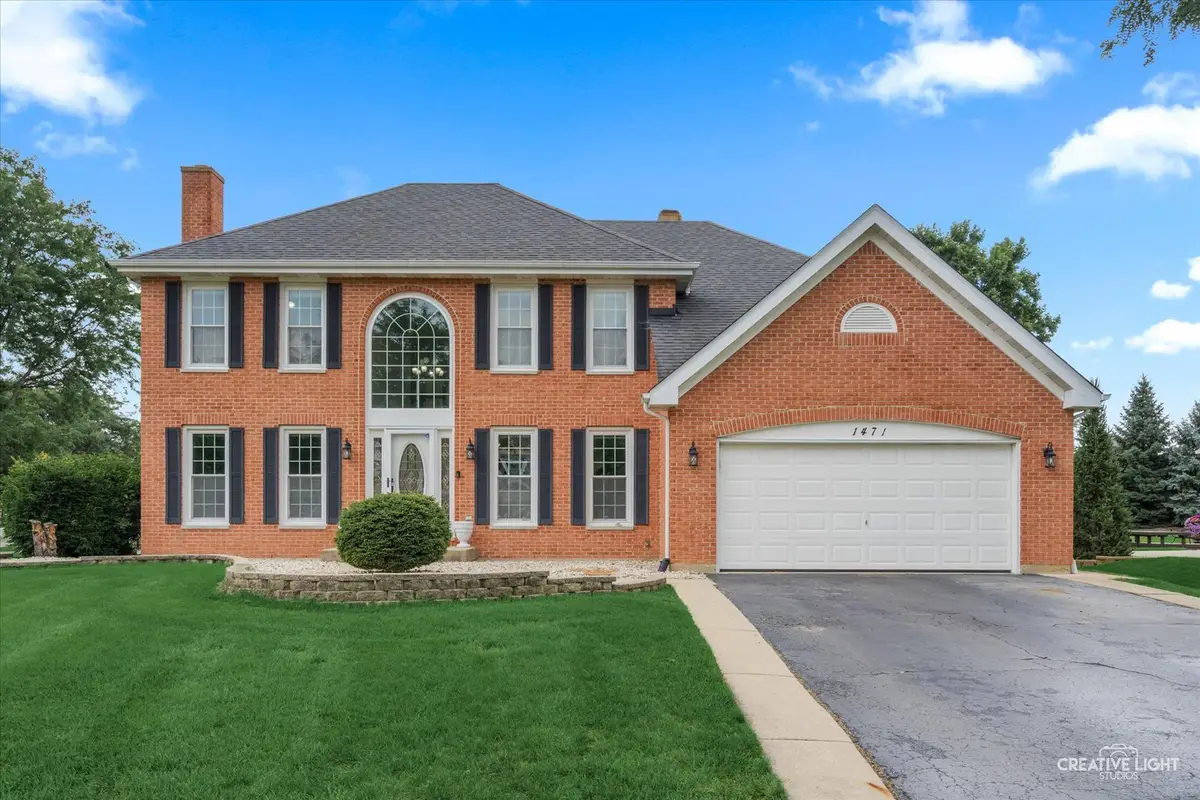
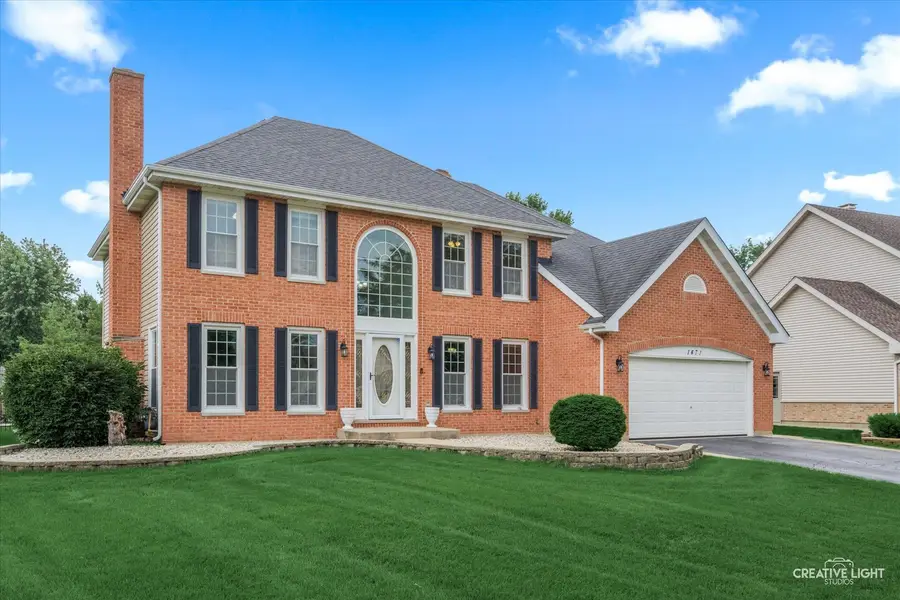

1471 Canter Lane,Bartlett, IL 60103
$625,000
- 4 Beds
- 4 Baths
- 2,625 sq. ft.
- Single family
- Pending
Listed by:amy adorno
Office:executive realty group llc.
MLS#:12428832
Source:MLSNI
Price summary
- Price:$625,000
- Price per sq. ft.:$238.1
- Monthly HOA dues:$41.67
About this home
Let's go! You will not want to miss out on this incredible opportunity to own this gorgeous home in amazing Woodland Hills Subdivision! Your back yard offers resort style living featuring a 1 year old inground pool with sun deck resting on a corner 1/2 acre fenced in lot! A stately brick front exterior greets you and the floor plan is sure to impress! Updated to die for kitchen with huge island, ample cabinet space & stainless steel appliances. The two story family room is framed by beautiful fireplace! First floor office/den and large living room with fireplace as well!! Master bedroom with a walk in closet and all the finishes you would want with amazing walk in closet!! All other bedrooms generously sized too. Finished basement with large rec and bar area is great for entertaining!!Roof windows from approx 2017, HVAC 2022, H20 heater 2024 Come today and have a look!
Contact an agent
Home facts
- Year built:1992
- Listing Id #:12428832
- Added:20 day(s) ago
- Updated:August 13, 2025 at 07:45 AM
Rooms and interior
- Bedrooms:4
- Total bathrooms:4
- Full bathrooms:2
- Half bathrooms:2
- Living area:2,625 sq. ft.
Heating and cooling
- Cooling:Central Air
- Heating:Forced Air, Natural Gas
Structure and exterior
- Roof:Asphalt
- Year built:1992
- Building area:2,625 sq. ft.
- Lot area:0.5 Acres
Schools
- High school:South Elgin High School
Utilities
- Water:Public
- Sewer:Public Sewer
Finances and disclosures
- Price:$625,000
- Price per sq. ft.:$238.1
- Tax amount:$12,684 (2024)
New listings near 1471 Canter Lane
- New
 $384,500Active3 beds 2 baths1,340 sq. ft.
$384,500Active3 beds 2 baths1,340 sq. ft.109 S Western Avenue, Bartlett, IL 60103
MLS# 12445243Listed by: REALTY ONE GROUP EXCEL - Open Sat, 12 to 3pmNew
 $390,000Active3 beds 2 baths1,508 sq. ft.
$390,000Active3 beds 2 baths1,508 sq. ft.923 Capistrano Terrace, Bartlett, IL 60103
MLS# 12445959Listed by: HOMESMART CONNECT LLC - New
 $235,000Active1 beds 2 baths1,041 sq. ft.
$235,000Active1 beds 2 baths1,041 sq. ft.275 E Railroad Avenue #205, Bartlett, IL 60103
MLS# 12445093Listed by: SUBURBAN LIFE REALTY, LTD. - Open Sat, 12 to 3pmNew
 $539,900Active4 beds 4 baths2,550 sq. ft.
$539,900Active4 beds 4 baths2,550 sq. ft.308 Oakbrook Court, Bartlett, IL 60103
MLS# 12445516Listed by: COMPASS - New
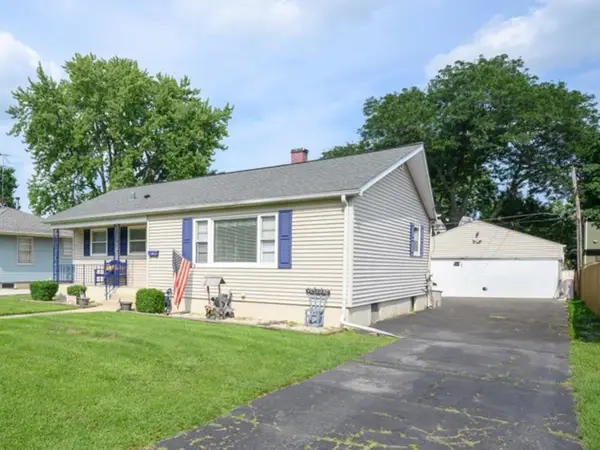 $309,900Active4 beds 1 baths1,227 sq. ft.
$309,900Active4 beds 1 baths1,227 sq. ft.105 N Chase Avenue, Bartlett, IL 60103
MLS# 12443777Listed by: SOUTHWESTERN REAL ESTATE, INC. - Open Sat, 12 to 2pm
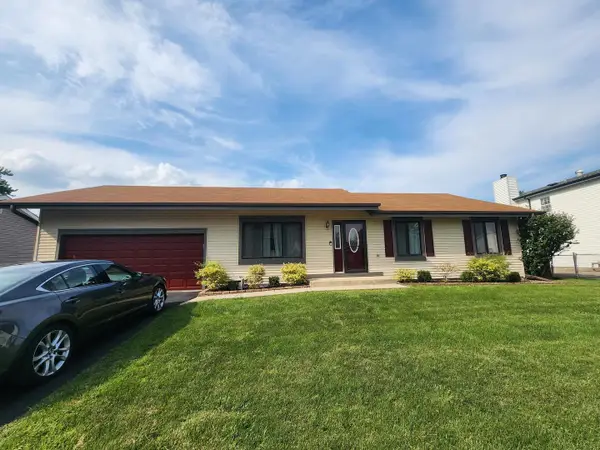 $385,000Pending3 beds 2 baths1,366 sq. ft.
$385,000Pending3 beds 2 baths1,366 sq. ft.640 Lido Terrace W, Bartlett, IL 60103
MLS# 12439185Listed by: @PROPERTIES CHRISTIE'S INTERNATIONAL REAL ESTATE - New
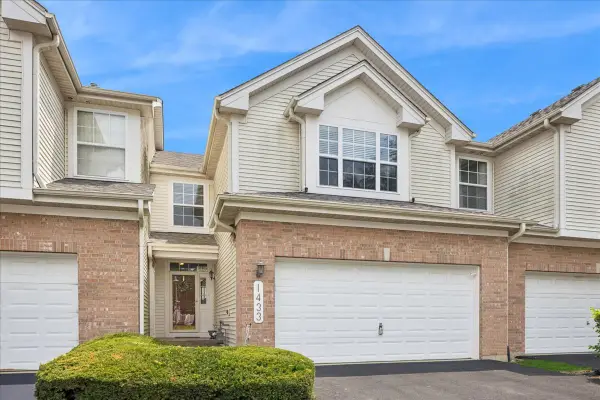 $389,900Active2 beds 3 baths1,760 sq. ft.
$389,900Active2 beds 3 baths1,760 sq. ft.1433 Quincy Bridge Court, Bartlett, IL 60103
MLS# 12440130Listed by: COLDWELL BANKER REALTY - New
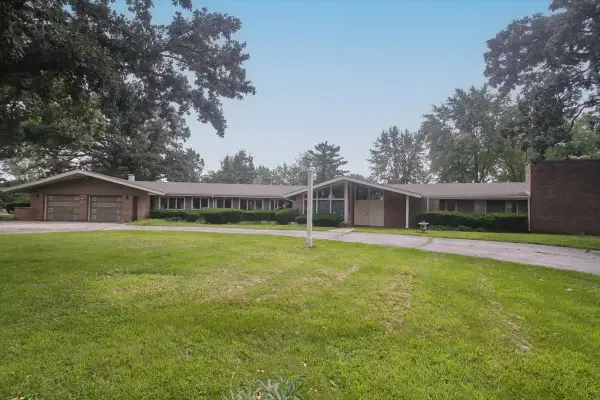 $999,000Active4 beds 5 baths4,630 sq. ft.
$999,000Active4 beds 5 baths4,630 sq. ft.701 W Stearns Road, Bartlett, IL 60103
MLS# 12437061Listed by: CENTURY 21 CIRCLE - New
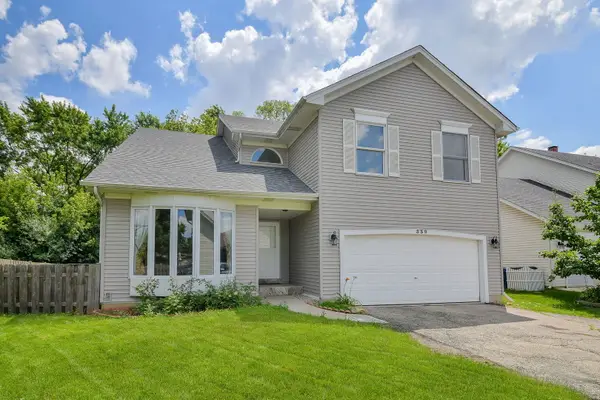 $449,900Active3 beds 4 baths2,297 sq. ft.
$449,900Active3 beds 4 baths2,297 sq. ft.339 Windsor Drive, Bartlett, IL 60103
MLS# 12442776Listed by: @PROPERTIES CHRISTIE'S INTERNATIONAL REAL ESTATE - New
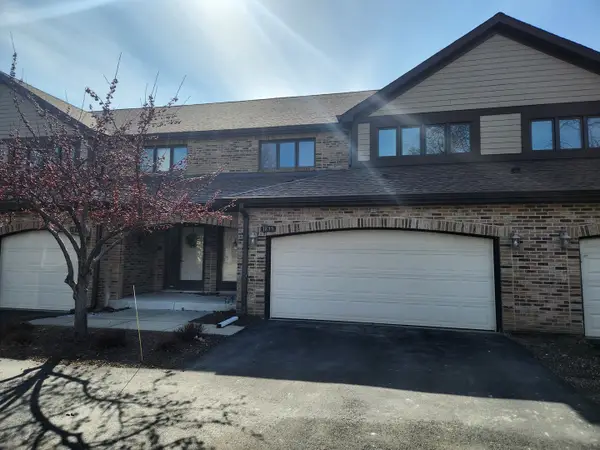 $414,900Active3 beds 4 baths1,820 sq. ft.
$414,900Active3 beds 4 baths1,820 sq. ft.1835 Golf View Drive, Bartlett, IL 60103
MLS# 12442571Listed by: AMERICAN DREAM HOUSE REALTY LLC

