148 Jodi Lane, Bartlett, IL 60103
Local realty services provided by:Results Realty ERA Powered

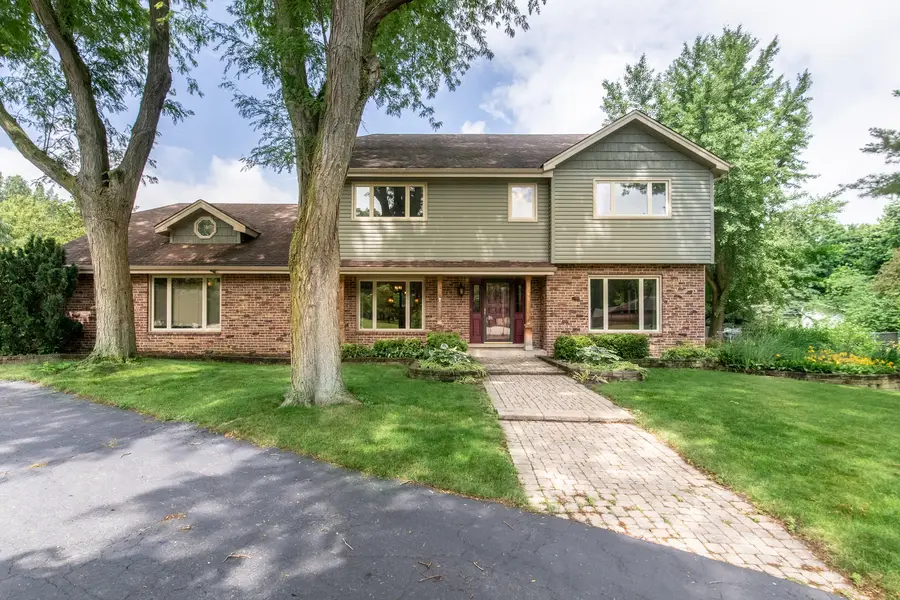
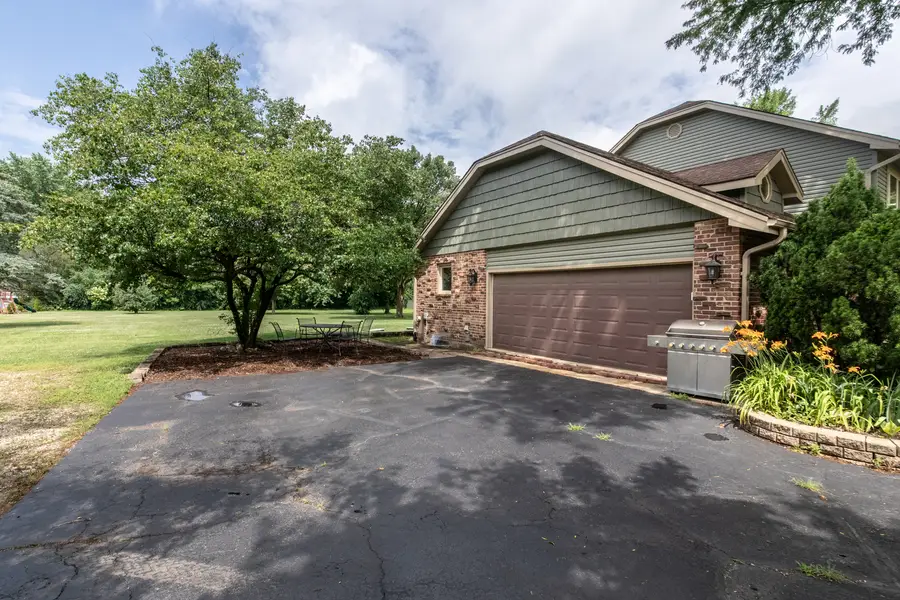
148 Jodi Lane,Bartlett, IL 60103
$499,000
- 4 Beds
- 3 Baths
- 2,641 sq. ft.
- Single family
- Pending
Listed by:maureen brand
Office:re/max suburban
MLS#:12400829
Source:MLSNI
Price summary
- Price:$499,000
- Price per sq. ft.:$188.94
About this home
Priced to Sell! Nestled at the end of a tranquil culdesac, this 4bedroom, 3bath home offers over an acre of serene, private grounds-perfect if you're a nature lover or seeking a personal retreat. Brick exterior and solid construction, this home awaits your personal updates and modern touches. Step into a formal living room and a huge dining room(with beautiful hardwood floors), both with plenty of room for all your guests. Kitchen is ready for your imagination and adjoins the spacious family room with its grand brick fireplace. Through sliding glass doors, you'll find a brick paver patio overlooking the expansive backyard-perfect for summer BBQs or peaceful mornings. Great updated laundry room features smart vertical lift cabinets and abundant counterspace. Upstairs, oversized bedrooms ensure comfort for all, while the master retreat comes complete with dual ceiling fans, a generous walk-in closet, and a private ensuite with heated floors, stand up shower and travertine tile. Three secondary bedrooms offer great space and great closets. Ceiling fans in 3 of the 4 bedrooms. Whole house fan too. Remodeled hall bath offers a raised vanity, plank flooring, and custom tile. Second level offers two attic spaces; one with a pull-down staircase over the house and the second is walk-in attic over the garage offering space to expand if needed. The full unfinished basement offers limitless potential-create a home gym, playroom, media center, or in-law suite. ALL windows and siding are less than 4 years old. Stove is only 2 years. Two-car garage is heated with a 220 outlet. Home has lots of ceiling fans. Just minutes from the Metra, major expressways, shopping, parks, schools, and golf courses, this home combines peaceful country living with urban convenience. This house has great bones and a great floor plan and an amazing yard, but seller prefers to sell "as is". The refrigerator ice maker and water dispenser are not working. Humidifier is as is. Shelving in basement and pool table stay.
Contact an agent
Home facts
- Year built:1977
- Listing Id #:12400829
- Added:48 day(s) ago
- Updated:August 13, 2025 at 07:39 AM
Rooms and interior
- Bedrooms:4
- Total bathrooms:3
- Full bathrooms:3
- Living area:2,641 sq. ft.
Heating and cooling
- Cooling:Central Air
- Heating:Forced Air, Natural Gas
Structure and exterior
- Roof:Asphalt
- Year built:1977
- Building area:2,641 sq. ft.
- Lot area:1.13 Acres
Schools
- High school:South Elgin High School
- Middle school:Kenyon Woods Middle School
- Elementary school:Liberty Elementary School
Finances and disclosures
- Price:$499,000
- Price per sq. ft.:$188.94
- Tax amount:$11,611 (2023)
New listings near 148 Jodi Lane
- New
 $475,000Active4 beds 3 baths2,198 sq. ft.
$475,000Active4 beds 3 baths2,198 sq. ft.1201 Pinetree Lane, Bartlett, IL 60103
MLS# 12446491Listed by: FATHOM REALTY IL LLC - New
 $384,500Active3 beds 2 baths1,340 sq. ft.
$384,500Active3 beds 2 baths1,340 sq. ft.109 S Western Avenue, Bartlett, IL 60103
MLS# 12445243Listed by: REALTY ONE GROUP EXCEL - Open Sat, 12 to 3pmNew
 $390,000Active3 beds 2 baths1,508 sq. ft.
$390,000Active3 beds 2 baths1,508 sq. ft.923 Capistrano Terrace, Bartlett, IL 60103
MLS# 12445959Listed by: HOMESMART CONNECT LLC - New
 $235,000Active1 beds 2 baths1,041 sq. ft.
$235,000Active1 beds 2 baths1,041 sq. ft.275 E Railroad Avenue #205, Bartlett, IL 60103
MLS# 12445093Listed by: SUBURBAN LIFE REALTY, LTD. - Open Sat, 12 to 3pmNew
 $539,900Active4 beds 4 baths2,550 sq. ft.
$539,900Active4 beds 4 baths2,550 sq. ft.308 Oakbrook Court, Bartlett, IL 60103
MLS# 12445516Listed by: COMPASS - New
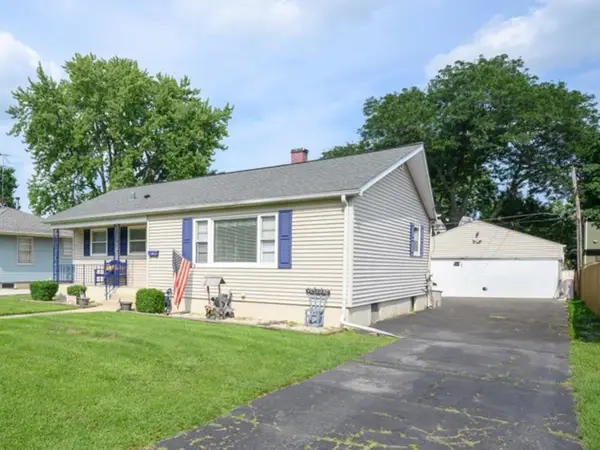 $309,900Active4 beds 1 baths1,227 sq. ft.
$309,900Active4 beds 1 baths1,227 sq. ft.105 N Chase Avenue, Bartlett, IL 60103
MLS# 12443777Listed by: SOUTHWESTERN REAL ESTATE, INC. - Open Sat, 12 to 2pm
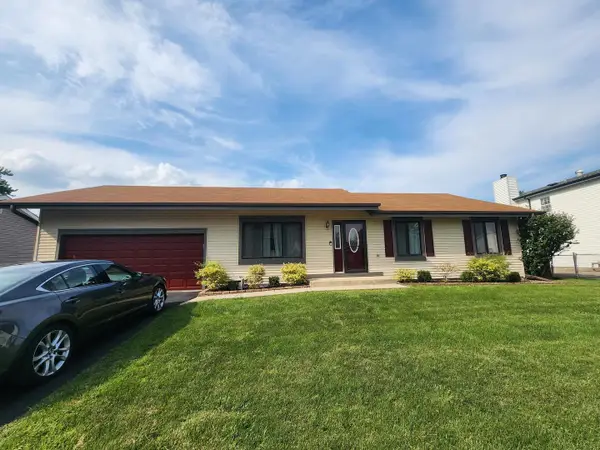 $385,000Pending3 beds 2 baths1,366 sq. ft.
$385,000Pending3 beds 2 baths1,366 sq. ft.640 Lido Terrace W, Bartlett, IL 60103
MLS# 12439185Listed by: @PROPERTIES CHRISTIE'S INTERNATIONAL REAL ESTATE - New
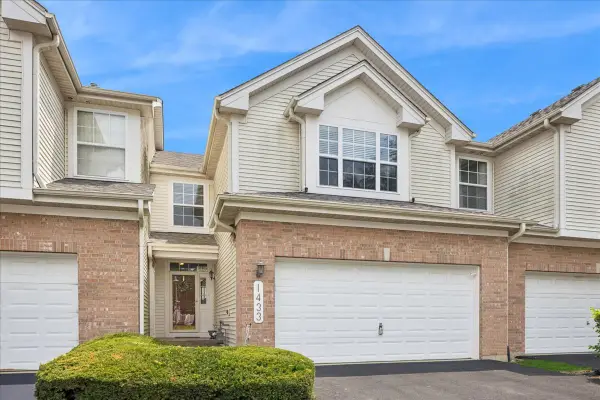 $389,900Active2 beds 3 baths1,760 sq. ft.
$389,900Active2 beds 3 baths1,760 sq. ft.1433 Quincy Bridge Court, Bartlett, IL 60103
MLS# 12440130Listed by: COLDWELL BANKER REALTY - New
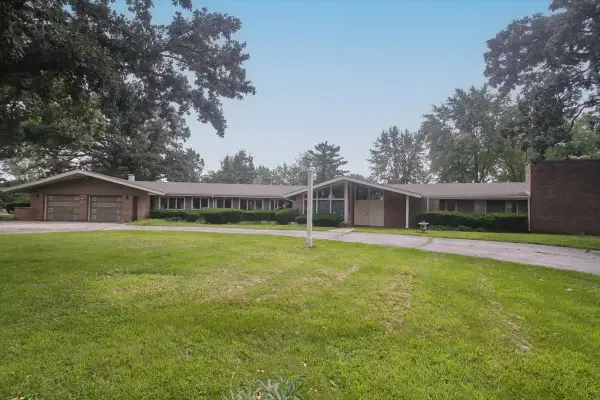 $999,000Active4 beds 5 baths4,630 sq. ft.
$999,000Active4 beds 5 baths4,630 sq. ft.701 W Stearns Road, Bartlett, IL 60103
MLS# 12437061Listed by: CENTURY 21 CIRCLE - New
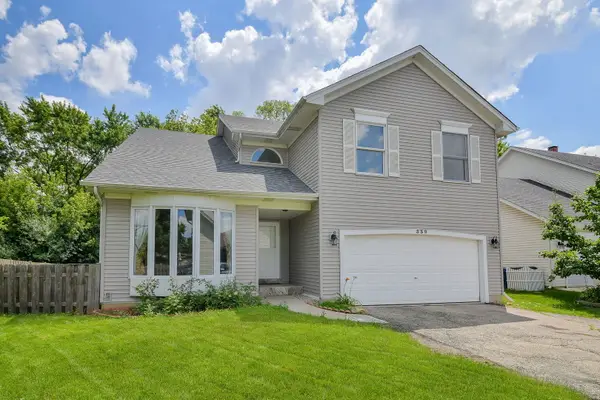 $449,900Active3 beds 4 baths2,297 sq. ft.
$449,900Active3 beds 4 baths2,297 sq. ft.339 Windsor Drive, Bartlett, IL 60103
MLS# 12442776Listed by: @PROPERTIES CHRISTIE'S INTERNATIONAL REAL ESTATE

