184 Primrose Lane, Bartlett, IL 60103
Local realty services provided by:Results Realty ERA Powered

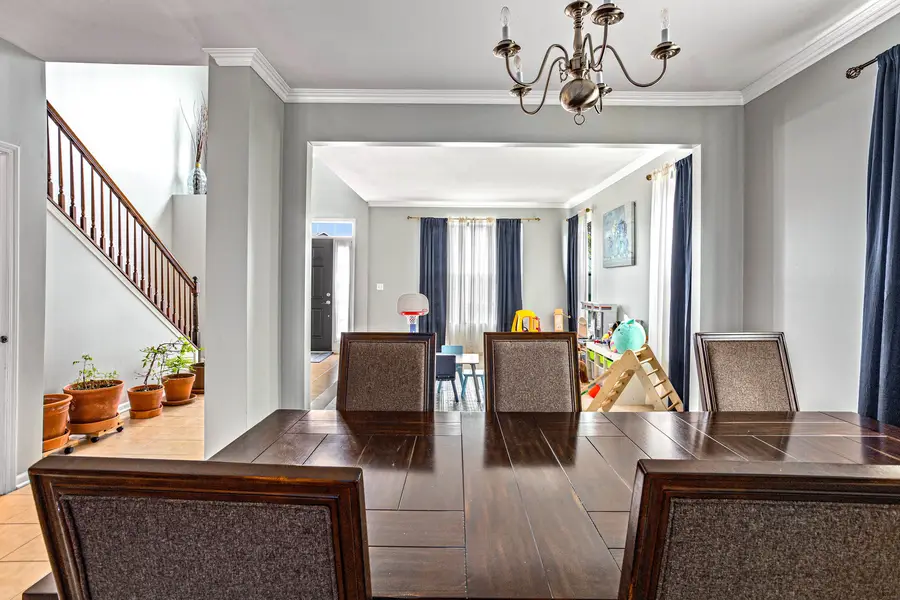
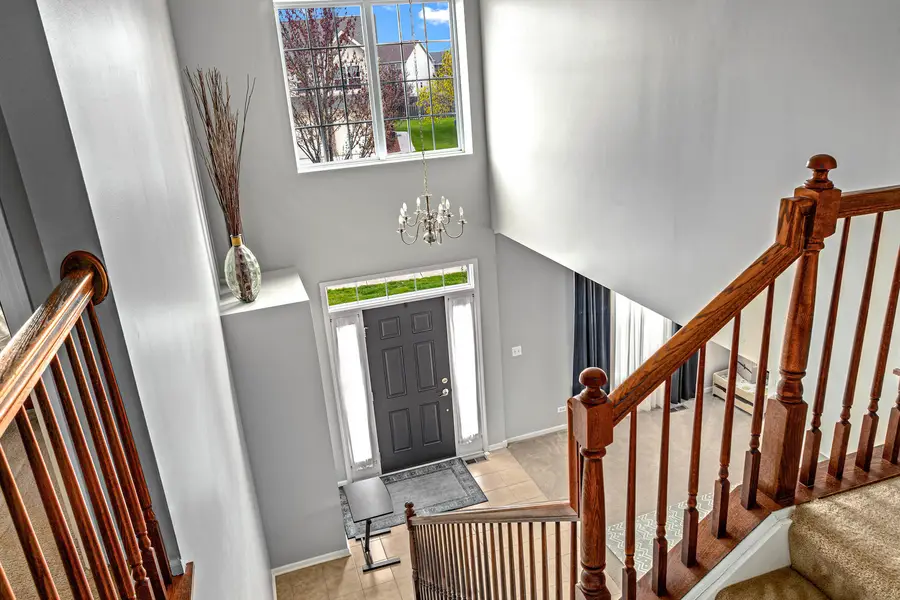
184 Primrose Lane,Bartlett, IL 60103
$610,000
- 4 Beds
- 4 Baths
- 3,233 sq. ft.
- Single family
- Active
Listed by:sandra toth
Office:coldwell banker real estate group
MLS#:12392317
Source:MLSNI
Price summary
- Price:$610,000
- Price per sq. ft.:$188.68
- Monthly HOA dues:$40
About this home
MOTIVATED SELLERS !!! A beautifully maintained home, offering 4 bedroom, 3.5 bath with a 3-car garage home in Herons Landing Subdivision. This beautiful, Devonshire Model featuring 2 story foyer with abundant natural lighting that opens to the living and dining room combination. Elegant crown molding is featured. Dual stair cases, a custom, one of a kind for this model 2nd floor laundry room was created. The open concept gourmet kitchen boasts plenty of cabinet space, New dishwasher (2025), Corian countertops, center island and flows into the expanded family room with a floor to ceiling stone gas fireplace. The main level also has a nice bonus room that can be used as a home office. Master Suite offers 2 walk-in closets. The fully finished basement is an entertainer's dream offering newer luxury vinyl planking floors throughout, a walk-up bar area with refrigerator for keg and beer tap "As-Is" an entertainment area, work-out area or a play area for the kids and a newer full bathroom with huge walk-in shower w/dual shower heads and plenty of storage areas. Recently painted throughout. Reverse Osmosis System, Nest Thermostat and Ecobee 4 Thermostat to stay, 2 newly installed Hot Water Heaters. As you step outdoors, you'll find a private, iron fenced backyard & paver walkway to the huge paver patio with built-in outdoor kitchen w/natural gas BBQ grill, granite countertop with cooler. Retractable awning is built-in too making the best day even better while enjoying your private views of Herons Woods State Habitat which is your rear facing view out every window. You need to see this home & the lot it's on. Located near shopping, restaurants, parks, the Metra Station, easy access to major highways. You must see it to appreciate this beauty!!!
Contact an agent
Home facts
- Year built:2005
- Listing Id #:12392317
- Added:55 day(s) ago
- Updated:August 13, 2025 at 10:47 AM
Rooms and interior
- Bedrooms:4
- Total bathrooms:4
- Full bathrooms:3
- Half bathrooms:1
- Living area:3,233 sq. ft.
Heating and cooling
- Cooling:Central Air, Zoned
- Heating:Forced Air, Natural Gas
Structure and exterior
- Roof:Asphalt
- Year built:2005
- Building area:3,233 sq. ft.
- Lot area:0.26 Acres
Schools
- High school:South Elgin High School
- Middle school:Kenyon Woods Middle School
- Elementary school:Nature Ridge Elementary School
Utilities
- Water:Public
- Sewer:Public Sewer
Finances and disclosures
- Price:$610,000
- Price per sq. ft.:$188.68
- Tax amount:$13,436 (2023)
New listings near 184 Primrose Lane
- New
 $384,500Active3 beds 2 baths1,340 sq. ft.
$384,500Active3 beds 2 baths1,340 sq. ft.109 S Western Avenue, Bartlett, IL 60103
MLS# 12445243Listed by: REALTY ONE GROUP EXCEL - Open Sat, 12 to 3pmNew
 $390,000Active3 beds 2 baths1,508 sq. ft.
$390,000Active3 beds 2 baths1,508 sq. ft.923 Capistrano Terrace, Bartlett, IL 60103
MLS# 12445959Listed by: HOMESMART CONNECT LLC - New
 $235,000Active1 beds 2 baths1,041 sq. ft.
$235,000Active1 beds 2 baths1,041 sq. ft.275 E Railroad Avenue #205, Bartlett, IL 60103
MLS# 12445093Listed by: SUBURBAN LIFE REALTY, LTD. - Open Sat, 12 to 3pmNew
 $539,900Active4 beds 4 baths2,550 sq. ft.
$539,900Active4 beds 4 baths2,550 sq. ft.308 Oakbrook Court, Bartlett, IL 60103
MLS# 12445516Listed by: COMPASS - New
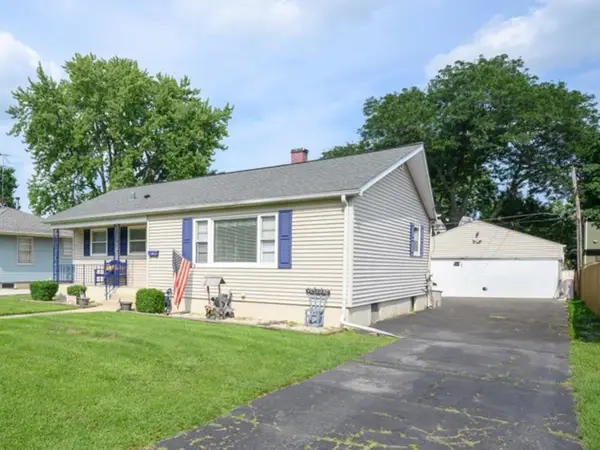 $309,900Active4 beds 1 baths1,227 sq. ft.
$309,900Active4 beds 1 baths1,227 sq. ft.105 N Chase Avenue, Bartlett, IL 60103
MLS# 12443777Listed by: SOUTHWESTERN REAL ESTATE, INC. - Open Sat, 12 to 2pm
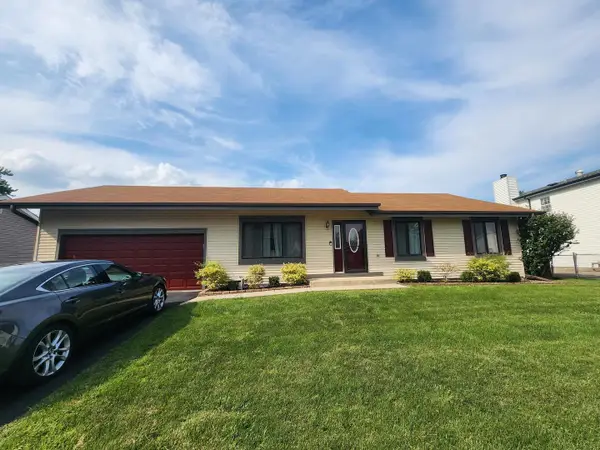 $385,000Pending3 beds 2 baths1,366 sq. ft.
$385,000Pending3 beds 2 baths1,366 sq. ft.640 Lido Terrace W, Bartlett, IL 60103
MLS# 12439185Listed by: @PROPERTIES CHRISTIE'S INTERNATIONAL REAL ESTATE - New
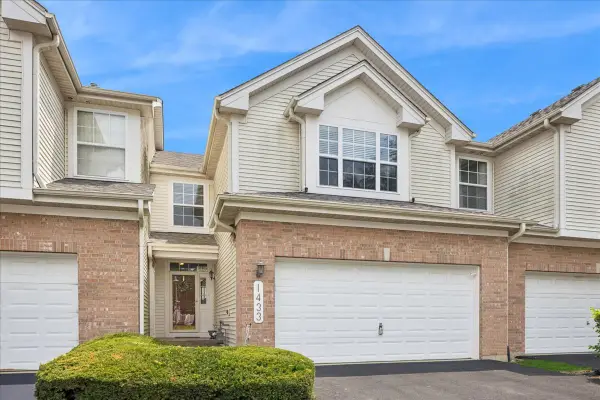 $389,900Active2 beds 3 baths1,760 sq. ft.
$389,900Active2 beds 3 baths1,760 sq. ft.1433 Quincy Bridge Court, Bartlett, IL 60103
MLS# 12440130Listed by: COLDWELL BANKER REALTY - New
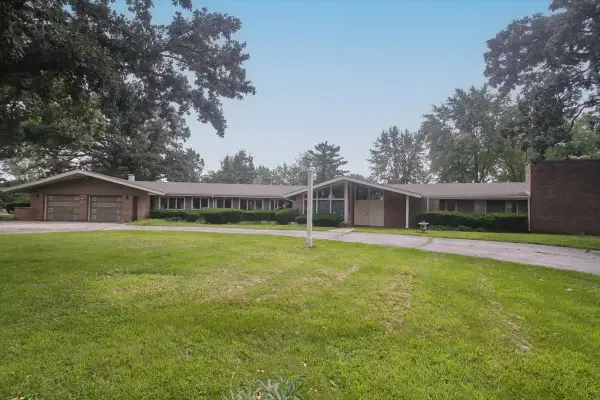 $999,000Active4 beds 5 baths4,630 sq. ft.
$999,000Active4 beds 5 baths4,630 sq. ft.701 W Stearns Road, Bartlett, IL 60103
MLS# 12437061Listed by: CENTURY 21 CIRCLE - New
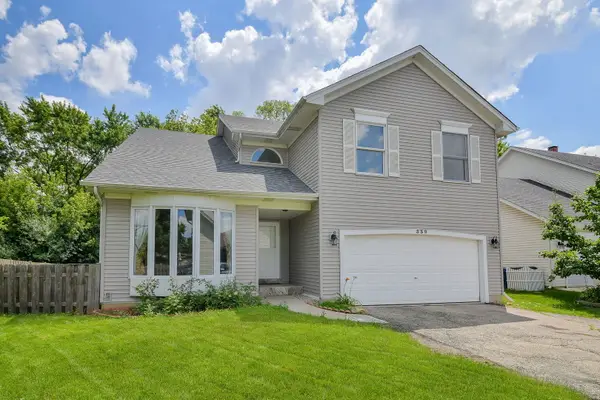 $449,900Active3 beds 4 baths2,297 sq. ft.
$449,900Active3 beds 4 baths2,297 sq. ft.339 Windsor Drive, Bartlett, IL 60103
MLS# 12442776Listed by: @PROPERTIES CHRISTIE'S INTERNATIONAL REAL ESTATE - New
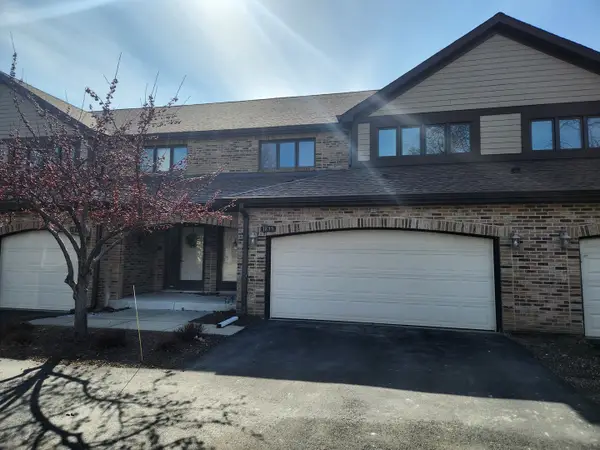 $414,900Active3 beds 4 baths1,820 sq. ft.
$414,900Active3 beds 4 baths1,820 sq. ft.1835 Golf View Drive, Bartlett, IL 60103
MLS# 12442571Listed by: AMERICAN DREAM HOUSE REALTY LLC

