202 Dallas Drive, Bartlett, IL 60103
Local realty services provided by:Results Realty ERA Powered


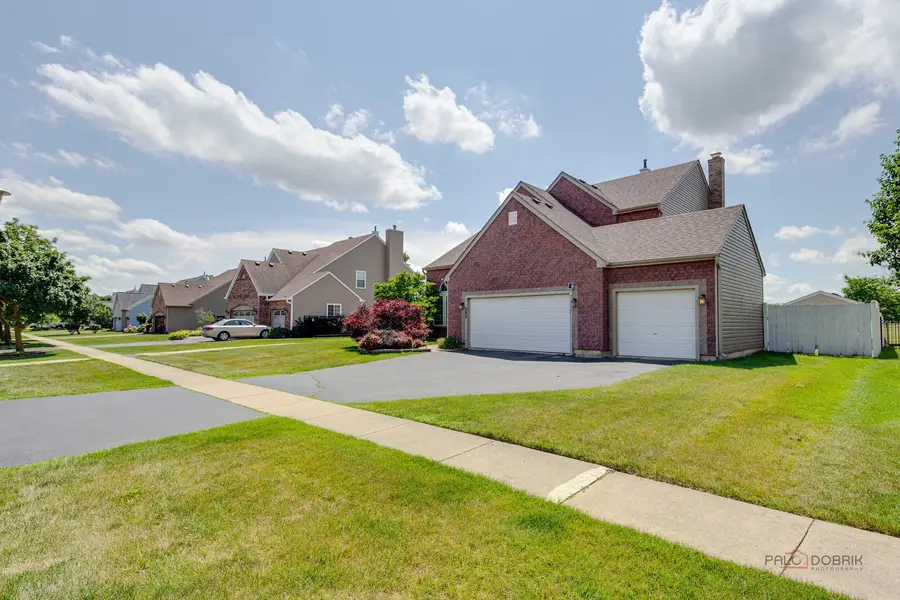
202 Dallas Drive,Bartlett, IL 60103
$595,000
- 5 Beds
- 3 Baths
- 3,532 sq. ft.
- Single family
- Pending
Listed by:anna juchimowicz
Office:chicagoland brokers, inc.
MLS#:12402655
Source:MLSNI
Price summary
- Price:$595,000
- Price per sq. ft.:$168.46
- Monthly HOA dues:$8.08
About this home
Beautiful 5-Bedroom Home in Bartlett with Park Views. This spacious and well-maintained 5-bedroom, 2.5-bathroom home is located in a highly desirable area of Bartlett. Backing directly onto a peaceful park, the property offers privacy, scenic views, and access to outdoor activities like bike trails, multiple parks, and an elementary school all within walking distances. The home features a beautifully updated kitchen with newer appliances, as well as a newer washer and dryer. The flooring throughout the home has been recently updated, and one of the bathrooms was renovated in 2025 with modern finishes. A full, finished basement includes a wet bar. The fully fenced backyard. Updated in October 2016; roof , brick front and siding. A/C was updated in 2019. Easy access to local schools, shopping, and major roads.
Contact an agent
Home facts
- Year built:1998
- Listing Id #:12402655
- Added:37 day(s) ago
- Updated:August 13, 2025 at 07:45 AM
Rooms and interior
- Bedrooms:5
- Total bathrooms:3
- Full bathrooms:2
- Half bathrooms:1
- Living area:3,532 sq. ft.
Heating and cooling
- Cooling:Central Air
- Heating:Forced Air, Natural Gas
Structure and exterior
- Roof:Asphalt
- Year built:1998
- Building area:3,532 sq. ft.
- Lot area:0.25 Acres
Schools
- High school:South Elgin High School
- Middle school:Kenyon Woods Middle School
- Elementary school:Nature Ridge Elementary School
Utilities
- Water:Lake Michigan
- Sewer:Public Sewer
Finances and disclosures
- Price:$595,000
- Price per sq. ft.:$168.46
- Tax amount:$10,078 (2023)
New listings near 202 Dallas Drive
- New
 $475,000Active4 beds 3 baths2,198 sq. ft.
$475,000Active4 beds 3 baths2,198 sq. ft.1201 Pinetree Lane, Bartlett, IL 60103
MLS# 12446491Listed by: FATHOM REALTY IL LLC - New
 $384,500Active3 beds 2 baths1,340 sq. ft.
$384,500Active3 beds 2 baths1,340 sq. ft.109 S Western Avenue, Bartlett, IL 60103
MLS# 12445243Listed by: REALTY ONE GROUP EXCEL - Open Sat, 12 to 3pmNew
 $390,000Active3 beds 2 baths1,508 sq. ft.
$390,000Active3 beds 2 baths1,508 sq. ft.923 Capistrano Terrace, Bartlett, IL 60103
MLS# 12445959Listed by: HOMESMART CONNECT LLC - New
 $235,000Active1 beds 2 baths1,041 sq. ft.
$235,000Active1 beds 2 baths1,041 sq. ft.275 E Railroad Avenue #205, Bartlett, IL 60103
MLS# 12445093Listed by: SUBURBAN LIFE REALTY, LTD. - Open Sat, 12 to 3pmNew
 $539,900Active4 beds 4 baths2,550 sq. ft.
$539,900Active4 beds 4 baths2,550 sq. ft.308 Oakbrook Court, Bartlett, IL 60103
MLS# 12445516Listed by: COMPASS - New
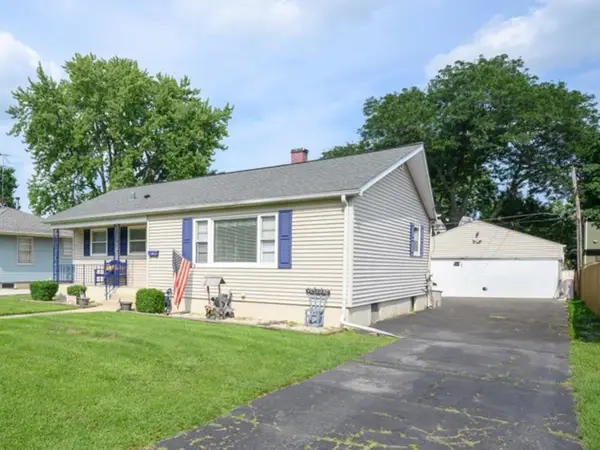 $309,900Active4 beds 1 baths1,227 sq. ft.
$309,900Active4 beds 1 baths1,227 sq. ft.105 N Chase Avenue, Bartlett, IL 60103
MLS# 12443777Listed by: SOUTHWESTERN REAL ESTATE, INC. - Open Sat, 12 to 2pm
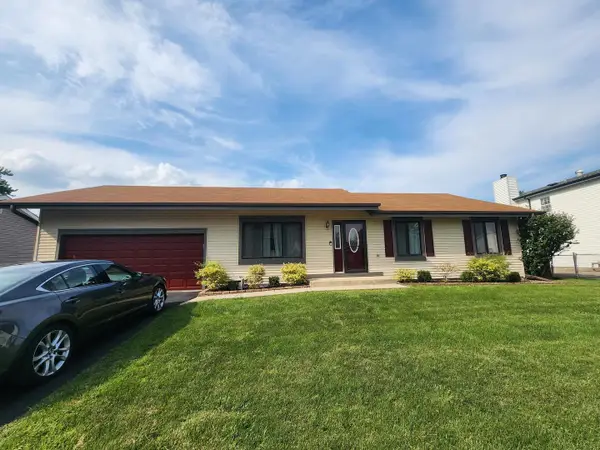 $385,000Pending3 beds 2 baths1,366 sq. ft.
$385,000Pending3 beds 2 baths1,366 sq. ft.640 Lido Terrace W, Bartlett, IL 60103
MLS# 12439185Listed by: @PROPERTIES CHRISTIE'S INTERNATIONAL REAL ESTATE - New
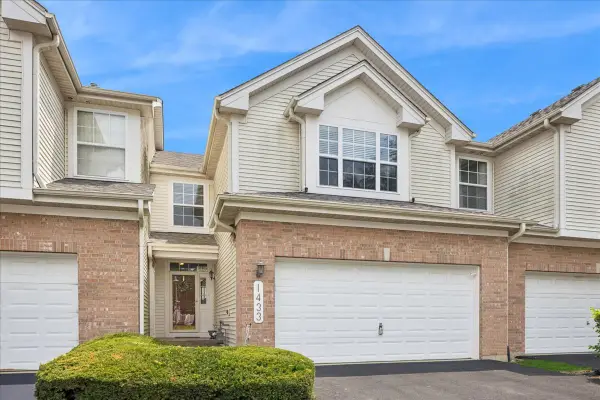 $389,900Active2 beds 3 baths1,760 sq. ft.
$389,900Active2 beds 3 baths1,760 sq. ft.1433 Quincy Bridge Court, Bartlett, IL 60103
MLS# 12440130Listed by: COLDWELL BANKER REALTY - New
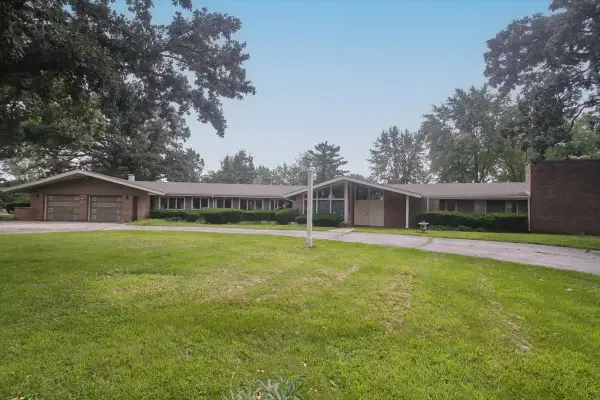 $999,000Active4 beds 5 baths4,630 sq. ft.
$999,000Active4 beds 5 baths4,630 sq. ft.701 W Stearns Road, Bartlett, IL 60103
MLS# 12437061Listed by: CENTURY 21 CIRCLE - New
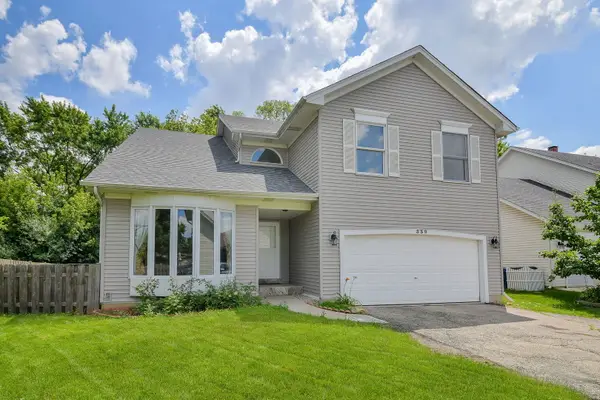 $449,900Active3 beds 4 baths2,297 sq. ft.
$449,900Active3 beds 4 baths2,297 sq. ft.339 Windsor Drive, Bartlett, IL 60103
MLS# 12442776Listed by: @PROPERTIES CHRISTIE'S INTERNATIONAL REAL ESTATE

